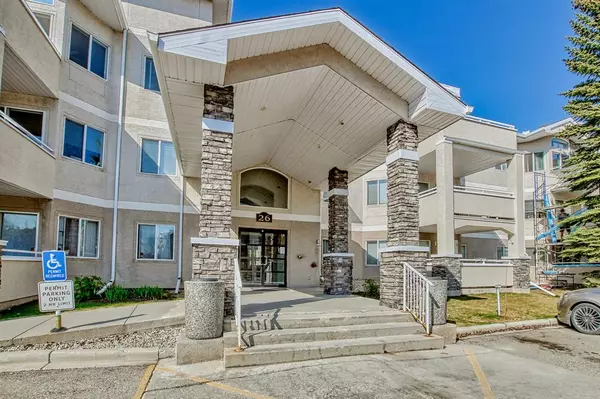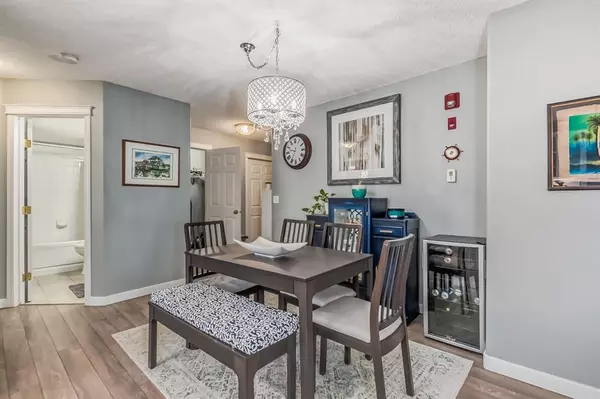$315,000
$309,800
1.7%For more information regarding the value of a property, please contact us for a free consultation.
2 Beds
2 Baths
940 SqFt
SOLD DATE : 05/23/2023
Key Details
Sold Price $315,000
Property Type Condo
Sub Type Apartment
Listing Status Sold
Purchase Type For Sale
Square Footage 940 sqft
Price per Sqft $335
Subdivision Country Hills
MLS® Listing ID A2048160
Sold Date 05/23/23
Style Apartment
Bedrooms 2
Full Baths 2
Condo Fees $552/mo
Originating Board Calgary
Year Built 1999
Annual Tax Amount $1,483
Tax Year 2022
Property Description
Introducing a stunningly updated 2-bedroom, 2-bathroom unit at The Fairways Pavilions in Country Hills NW! This highly desired southwest-facing suite boasts a spacious layout on the main floor, complete with an elevated balcony. The ideal design places the bedrooms on opposite sides, perfect for accommodating guests or a roommate. This immaculate unit has undergone numerous updates, including newer paint throughout, additional kitchen counter space and cabinetry, a newer kitchen sink and backsplash, stainless steel appliances (only 2 years old), upgraded toilets, and new flooring. The open layout floods the living space with abundant natural light from the southwest windows, while a cozy gas fireplace with a blower fan provides warmth during winter days. The elevated covered balcony, facing southwest, offers ample privacy and includes separate locked storage and a gas line for BBQ. The generous primary bedroom features a walk-through closet leading to an ensuite bath, while the spacious second bedroom is conveniently located next to the main bath. A secure underground tiled parking stall is included. The complex provides plenty of guest parking and is situated in the desirable community of Country Hills, just a five-minute drive from T&T Market, the Harvest Hills Blvd shopping area, and two driving ranges. Adjacent to the Country Hill Golf Course and in close proximity to walking and bike paths, this condo offers a truly exceptional location.
Location
Province AB
County Calgary
Area Cal Zone N
Zoning M-C1 d75
Direction SW
Interior
Interior Features Closet Organizers, Elevator, Track Lighting
Heating Baseboard, Natural Gas
Cooling None
Flooring Laminate, Tile
Fireplaces Number 1
Fireplaces Type Blower Fan, Circulating, Gas, Living Room
Appliance Dishwasher, Dryer, Electric Stove, Microwave Hood Fan, Refrigerator, Washer, Window Coverings
Laundry In Unit, Laundry Room
Exterior
Garage Parkade, Underground
Garage Description Parkade, Underground
Community Features Golf, Park
Amenities Available Elevator(s), Secured Parking, Visitor Parking
Porch Patio
Exposure S,W
Total Parking Spaces 1
Building
Story 3
Architectural Style Apartment
Level or Stories Single Level Unit
Structure Type Stucco,Wood Frame
Others
HOA Fee Include Common Area Maintenance,Heat,Parking,Professional Management,Reserve Fund Contributions,Sewer,Snow Removal,Water
Restrictions Pet Restrictions or Board approval Required
Ownership Private
Pets Description Restrictions
Read Less Info
Want to know what your home might be worth? Contact us for a FREE valuation!

Our team is ready to help you sell your home for the highest possible price ASAP
GET MORE INFORMATION

Agent | License ID: LDKATOCAN






