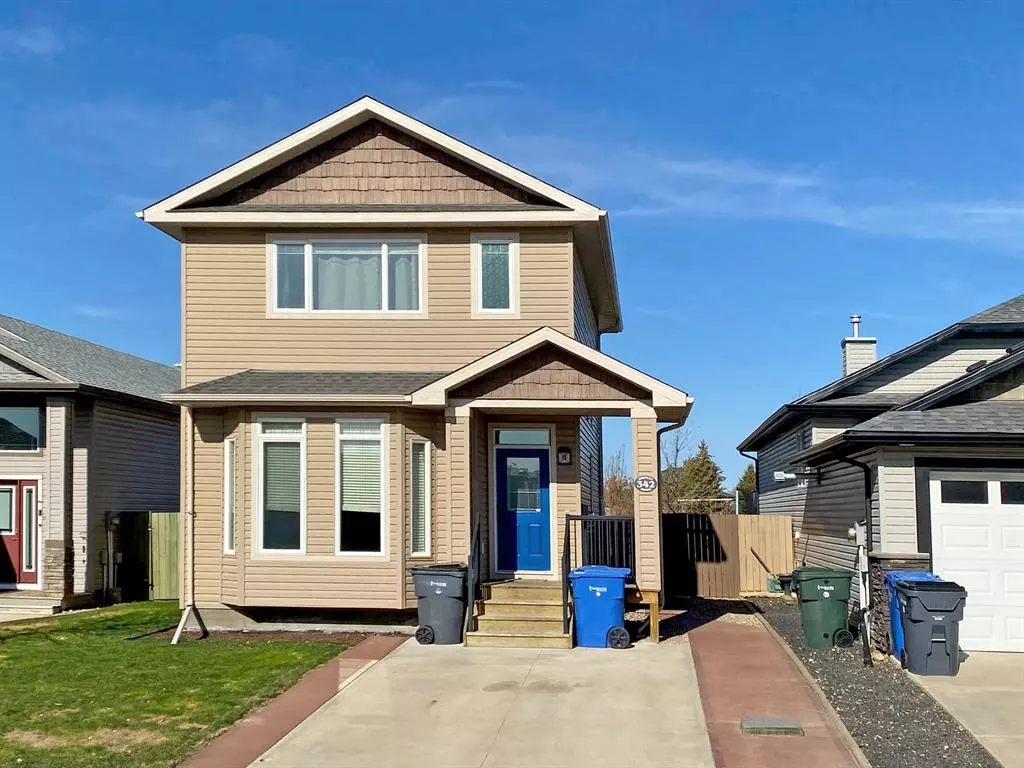$340,000
$342,900
0.8%For more information regarding the value of a property, please contact us for a free consultation.
4 Beds
4 Baths
1,258 SqFt
SOLD DATE : 05/23/2023
Key Details
Sold Price $340,000
Property Type Single Family Home
Sub Type Detached
Listing Status Sold
Purchase Type For Sale
Square Footage 1,258 sqft
Price per Sqft $270
Subdivision Southland
MLS® Listing ID A2045241
Sold Date 05/23/23
Style 2 Storey
Bedrooms 4
Full Baths 3
Half Baths 1
Originating Board Medicine Hat
Year Built 2008
Annual Tax Amount $2,800
Tax Year 2022
Lot Size 4,032 Sqft
Acres 0.09
Property Description
This fully finished 4 bedroom, 3.5 bathroom, 2 storey, serves as a great family or starter home. Nice curb appeal with a parking pad that can accommodate 2 vehicles and a cute front porch to decorate for all the seasons. The living room is just off the front entry and offers lots of natural light from the large six ft. bay windows. The home boasts nine ft. ceilings throughout the main and upper floor. The main floor is host to the kitchen featuring maple cabinets with lots of storage as well as a pantry, a neutral backsplash, and an upgraded sink & faucet. Dining area has a door leading to the back deck. There is a 2 pc bathroom/laundry completing this level. The upper floor has the master bedroom with 12 foot vaulted ceilings, his & her closets and 4 pc. ensuite. There are also 2 more bedrooms and another 4 pc. bathroom. The basement is finished with vinyl plank flooring throughout the multi-purpose area, 4th bedroom and final 4 pc. bathroom.
The large backyard is fully fenced and boasts an unobstructed view of the neighbourhood park right behind with access from the back gate. Landscaped in 2022 with a resurfaced composite deck, mini wrap around patio with edging that frames the house, matching fire pit area and a utility shed. Wi-Fi enabled underground sprinklers with 4 zones that cover the front and back yards and driveway extension and side walkway.
Roof was redone in 2018 and this home also has tankless hot water, high-efficiency furnace, and is roughed-in for central vacuum. Located close to shopping centres, a school, parks and more! Call today for your personal viewing.
Location
Province AB
County Medicine Hat
Zoning R-LD
Direction N
Rooms
Basement Finished, Full
Interior
Interior Features See Remarks
Heating Forced Air
Cooling Central Air
Flooring Carpet, Laminate, Vinyl
Appliance Central Air Conditioner, Dishwasher, Microwave Hood Fan, Refrigerator, Stove(s), Tankless Water Heater, Washer/Dryer, Window Coverings
Laundry Main Level
Exterior
Garage Concrete Driveway, Off Street, Parking Pad
Garage Description Concrete Driveway, Off Street, Parking Pad
Fence Partial
Community Features Schools Nearby, Shopping Nearby
Roof Type Asphalt Shingle
Porch Deck, Patio
Lot Frontage 36.0
Total Parking Spaces 2
Building
Lot Description Back Lane, No Neighbours Behind, Landscaped, Rectangular Lot
Foundation Poured Concrete
Architectural Style 2 Storey
Level or Stories Two
Structure Type Vinyl Siding,Wood Frame
Others
Restrictions None Known
Tax ID 75621078
Ownership Private
Read Less Info
Want to know what your home might be worth? Contact us for a FREE valuation!

Our team is ready to help you sell your home for the highest possible price ASAP
GET MORE INFORMATION

Agent | License ID: LDKATOCAN






