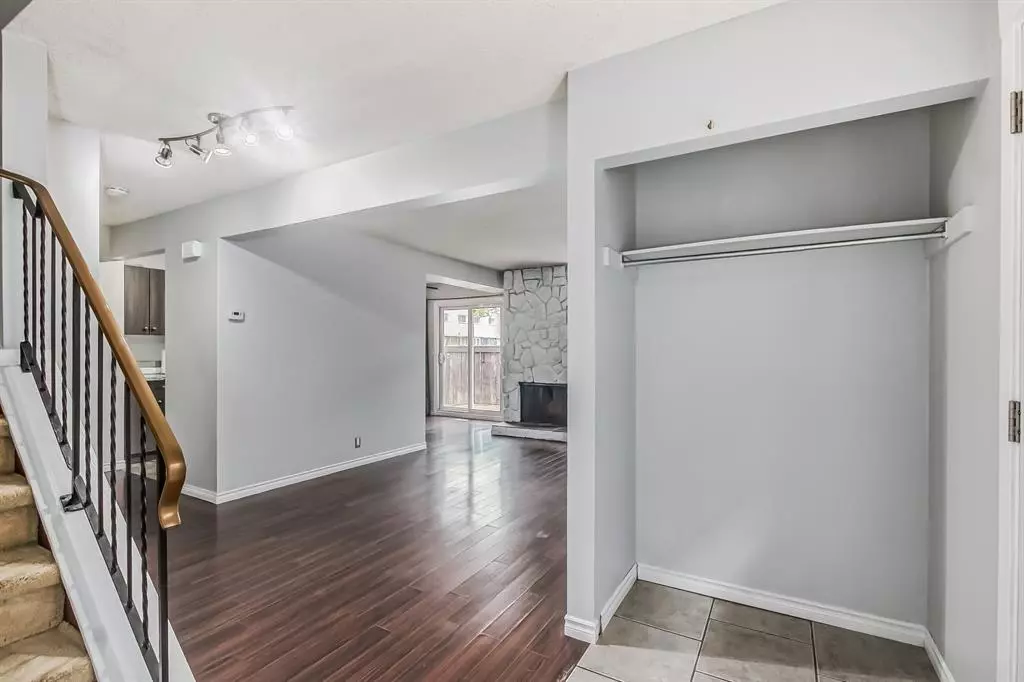$300,000
$280,000
7.1%For more information regarding the value of a property, please contact us for a free consultation.
3 Beds
2 Baths
1,082 SqFt
SOLD DATE : 05/22/2023
Key Details
Sold Price $300,000
Property Type Townhouse
Sub Type Row/Townhouse
Listing Status Sold
Purchase Type For Sale
Square Footage 1,082 sqft
Price per Sqft $277
Subdivision Thorncliffe
MLS® Listing ID A2047736
Sold Date 05/22/23
Style 2 Storey
Bedrooms 3
Full Baths 1
Half Baths 1
Originating Board Calgary
Year Built 1975
Annual Tax Amount $1,505
Tax Year 2022
Lot Size 6,318 Sqft
Acres 0.15
Property Description
If you've been searching for a fully developed townhouse with an amazing location and ZERO CONDO FEES then stop scrolling and call your agent to book a showing right away, you won't be disappointed!! The location and the lack of condo fees are only a fraction of what makes this unit stand out above all the others. This home is fully developed with three large bedrooms upstairs, as well as one bedroom and a flex room downstairs. The kitchen and both bathrooms have been beautifully renovated, and all upstairs windows, both doors and the hot water tank have been replaced. This is the perfect time of the year to enjoy the beautiful summer weather with friends and family on the back deck while the kids and dogs play in the fenced yard., so don't wait too long, this one won't last long!
Location
Province AB
County Calgary
Area Cal Zone N
Zoning M-C1
Direction E
Rooms
Basement Partial, Partially Finished
Interior
Interior Features See Remarks
Heating Fireplace(s), Forced Air, Natural Gas
Cooling None
Flooring Carpet, Ceramic Tile, Laminate, Vinyl Plank
Fireplaces Number 1
Fireplaces Type Wood Burning
Appliance Dishwasher, Electric Range, Range Hood, Refrigerator, Washer/Dryer
Laundry In Basement
Exterior
Garage Alley Access, Assigned, Parking Pad
Garage Description Alley Access, Assigned, Parking Pad
Fence Fenced
Community Features Park, Playground, Schools Nearby, Shopping Nearby
Roof Type Tar/Gravel
Porch Deck
Lot Frontage 63.19
Exposure E
Total Parking Spaces 1
Building
Lot Description Private
Foundation Poured Concrete
Architectural Style 2 Storey
Level or Stories Two
Structure Type Stucco,Wood Frame,Wood Siding
Others
Restrictions None Known
Ownership Private
Read Less Info
Want to know what your home might be worth? Contact us for a FREE valuation!

Our team is ready to help you sell your home for the highest possible price ASAP
GET MORE INFORMATION

Agent | License ID: LDKATOCAN






