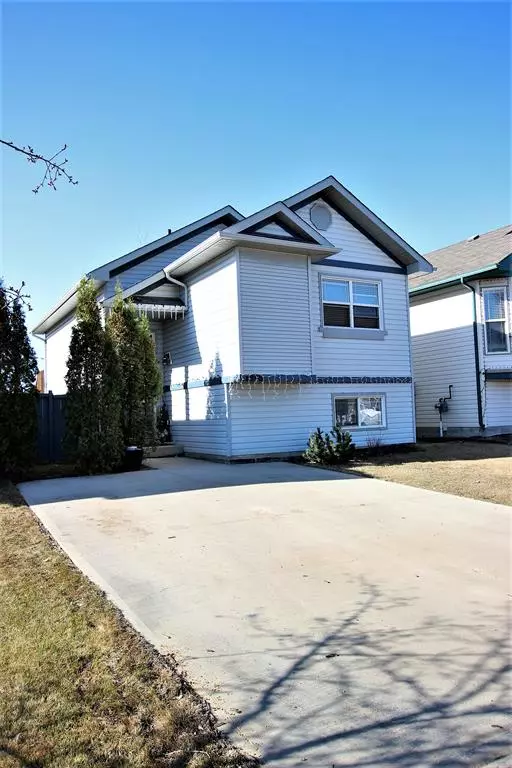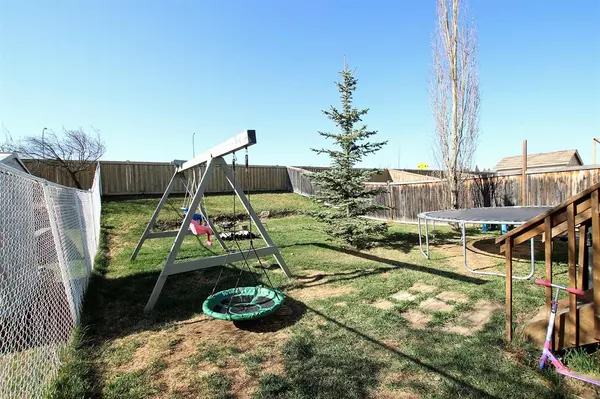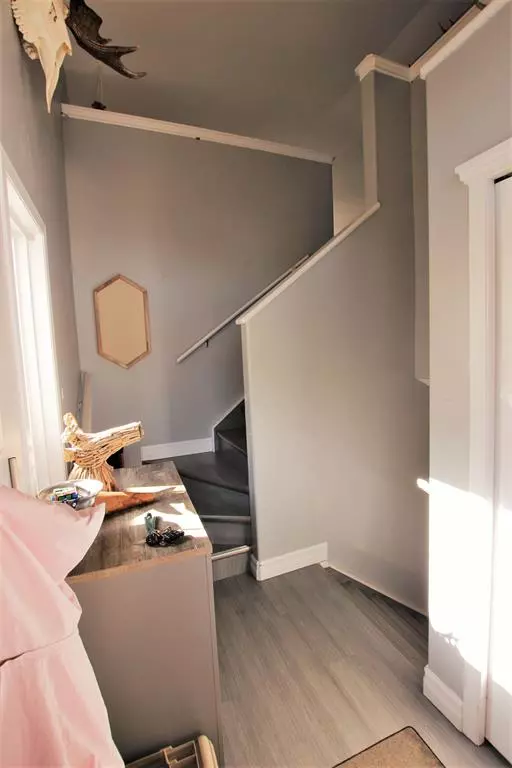$240,000
$244,900
2.0%For more information regarding the value of a property, please contact us for a free consultation.
2 Beds
1 Bath
928 SqFt
SOLD DATE : 05/22/2023
Key Details
Sold Price $240,000
Property Type Single Family Home
Sub Type Detached
Listing Status Sold
Purchase Type For Sale
Square Footage 928 sqft
Price per Sqft $258
Subdivision Countryside North
MLS® Listing ID A2043126
Sold Date 05/22/23
Style Bi-Level
Bedrooms 2
Full Baths 1
Originating Board Grande Prairie
Year Built 2007
Annual Tax Amount $2,961
Tax Year 2022
Lot Size 4,721 Sqft
Acres 0.11
Property Description
Welcome to this charming single family home located in a great family-friendly location, perfect for those seeking a comfortable and convenient living experience. As you enter this home, you are welcomed in to the spacious entry, with a large coat closet & room for everyone to comfortably step in. Up the stairs to the open living space, where it feels open & spacious, with vaulted ceilings, big windows that offer lots of natural sunlight!
This home features two comfortable bedrooms, each with ample closet space, providing plenty of room for storage. The modern color scheme and white cabinetry throughout the home adds to the home's contemporary appeal. The fully equipped kitchen features stainless steel appliances and plenty of counter space for meal preparation. The dining area adjacent to the kitchen provides a great space for family gatherings or entertaining guests, it also offers direct access to the roomy deck & stairs to the yard. One of the highlights of this home is the large fenced yard, perfect for outdoor activities and relaxing. The absence of rear neighbors adds an extra layer of space to this already family friendly yard. The spacious unfinished basement provides a great opportunity to expand the living space and add more value to this already great home. The possibilities are endless and offer the flexibility to create the perfect living space for you and your family.
Also, the location of this home is unbeatable, with easy access to parks, playgrounds, and an elementary school, perfect for families with young children. The surrounding area is filled with recreational opportunities and amenities, making this location a great place to call home. This charming single family home is a must-see!
Location
Province AB
County Grande Prairie
Zoning RS
Direction N
Rooms
Basement Full, Partially Finished
Interior
Interior Features Breakfast Bar, Built-in Features, High Ceilings, Kitchen Island, Open Floorplan, Pantry, Storage, Sump Pump(s), Vaulted Ceiling(s), Vinyl Windows
Heating Central, Forced Air, Natural Gas
Cooling None
Flooring Laminate, Linoleum
Appliance Dishwasher, Dryer, Range Hood, Refrigerator, Stove(s), Washer
Laundry Lower Level
Exterior
Garage Concrete Driveway, Driveway, Off Street, Parking Pad
Garage Description Concrete Driveway, Driveway, Off Street, Parking Pad
Fence Fenced
Community Features Playground, Schools Nearby, Shopping Nearby, Sidewalks, Street Lights
Roof Type Asphalt Shingle
Porch Deck
Lot Frontage 36.09
Total Parking Spaces 2
Building
Lot Description Back Yard, City Lot, Interior Lot, No Neighbours Behind, Landscaped, Street Lighting
Foundation Poured Concrete
Architectural Style Bi-Level
Level or Stories Bi-Level
Structure Type Concrete,Vinyl Siding,Wood Frame
Others
Restrictions None Known
Tax ID 75840807
Ownership Private
Read Less Info
Want to know what your home might be worth? Contact us for a FREE valuation!

Our team is ready to help you sell your home for the highest possible price ASAP
GET MORE INFORMATION

Agent | License ID: LDKATOCAN






