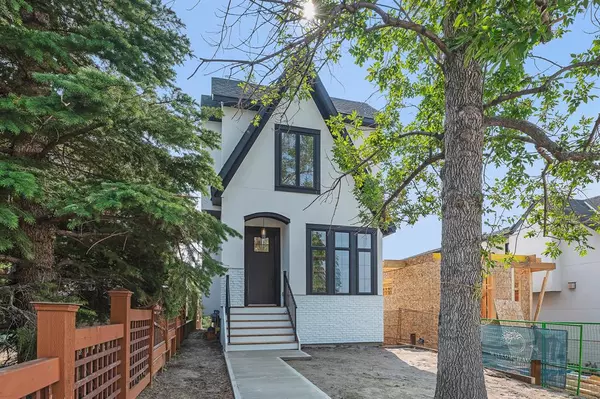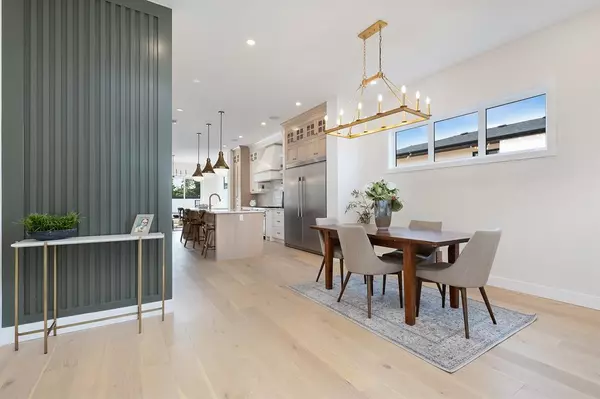$1,093,000
$1,099,000
0.5%For more information regarding the value of a property, please contact us for a free consultation.
4 Beds
4 Baths
2,025 SqFt
SOLD DATE : 05/21/2023
Key Details
Sold Price $1,093,000
Property Type Single Family Home
Sub Type Detached
Listing Status Sold
Purchase Type For Sale
Square Footage 2,025 sqft
Price per Sqft $539
Subdivision Richmond
MLS® Listing ID A2046880
Sold Date 05/21/23
Style 2 Storey
Bedrooms 4
Full Baths 3
Half Baths 1
Originating Board Calgary
Year Built 2022
Annual Tax Amount $1
Tax Year 2022
Lot Size 3,116 Sqft
Acres 0.07
Property Description
Brand new 3+1 bedroom, 3.5 bath home with a modern farmhouse flare built by Willow Haven Homes, offering nearly 2,900 sq ft of developed living space (including a FULLY DEVELOPED WALK-OUT BASEMENT) & nestled on a quiet street in the mature community of Richmond. The open main level presents wide plank hardwood floors, high ceilings & is drenched in natural light, showcasing the front dining area illuminated by a stylish chandelier, which is open to the chef-inspired kitchen tastefully finished with quartz countertops, large island/breakfast bar, a plethora of storage space & stainless steel appliances, including a commercial size fridge/freezer combo. The living room with feature fireplace, built-ins & access to the south facing back deck is open to the kitchen. A private office/den with built-in desk & shelving is tucked away just off the foyer & a 2 piece powder room completes the main level. An elegant staircase with feature wall leads to the second level hosting 3 bedrooms, laundry room with sink & a 4 piece Jack & Jill bath. The spacious primary bedroom boasts a custom walk-in closet & luxurious 5 piece ensuite with dual sinks, soothing freestanding soaker tub & separate shower. The walk-out basement features a huge family/media room complete with wetbar & access to the south facing covered patio, fourth bedroom & 4 piece bath. Further features include built-in speakers, a double detached garage & ideal location, close to vibrant Marda Loop, schools, shopping, public transit & has easy access to the downtown core.
Location
Province AB
County Calgary
Area Cal Zone Cc
Zoning R-C2
Direction N
Rooms
Basement Finished, Walk-Out
Interior
Interior Features Breakfast Bar, Built-in Features, Chandelier, Closet Organizers, Double Vanity, High Ceilings, Kitchen Island, No Animal Home, No Smoking Home, Open Floorplan, Recessed Lighting, Soaking Tub, Tray Ceiling(s), Walk-In Closet(s), Wet Bar, Wired for Sound
Heating Forced Air, Natural Gas
Cooling None
Flooring Carpet, Ceramic Tile, Hardwood
Fireplaces Number 1
Fireplaces Type Gas
Appliance Bar Fridge, Dishwasher, Dryer, Gas Stove, Microwave, Range Hood, Refrigerator, Washer
Laundry Sink, Upper Level
Exterior
Garage Double Garage Detached
Garage Spaces 2.0
Garage Description Double Garage Detached
Fence Partial
Community Features Golf, Park, Playground, Schools Nearby, Shopping Nearby, Sidewalks, Street Lights
Roof Type Asphalt Shingle
Porch Deck
Lot Frontage 24.94
Total Parking Spaces 2
Building
Lot Description Back Lane, Front Yard, Landscaped, Rectangular Lot
Foundation Poured Concrete
Architectural Style 2 Storey
Level or Stories Two
Structure Type Brick,Stucco,Wood Frame
New Construction 1
Others
Restrictions None Known
Ownership Private
Read Less Info
Want to know what your home might be worth? Contact us for a FREE valuation!

Our team is ready to help you sell your home for the highest possible price ASAP
GET MORE INFORMATION

Agent | License ID: LDKATOCAN






