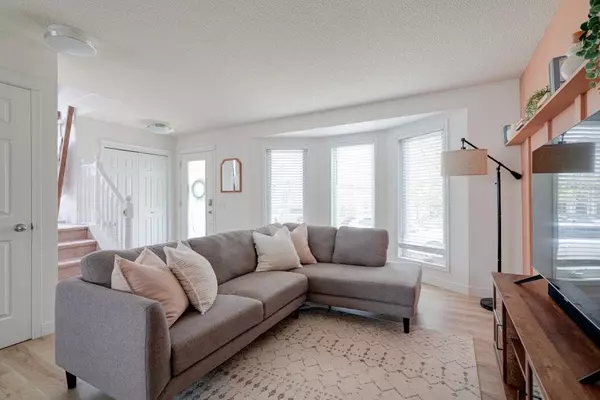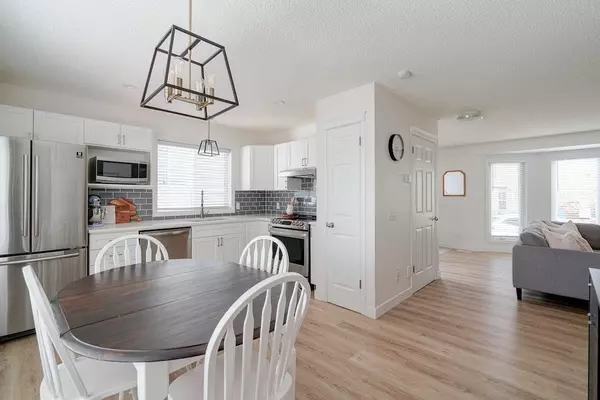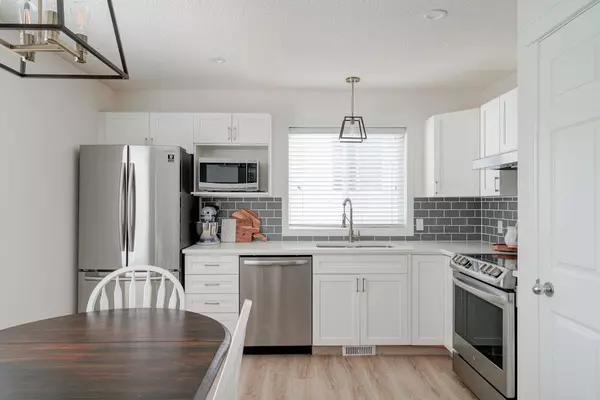$579,000
$550,000
5.3%For more information regarding the value of a property, please contact us for a free consultation.
4 Beds
3 Baths
1,182 SqFt
SOLD DATE : 05/21/2023
Key Details
Sold Price $579,000
Property Type Single Family Home
Sub Type Detached
Listing Status Sold
Purchase Type For Sale
Square Footage 1,182 sqft
Price per Sqft $489
Subdivision Tuscany
MLS® Listing ID A2047270
Sold Date 05/21/23
Style 2 Storey
Bedrooms 4
Full Baths 2
Half Baths 1
HOA Fees $23/ann
HOA Y/N 1
Originating Board Calgary
Year Built 1997
Annual Tax Amount $2,927
Tax Year 2022
Lot Size 3,272 Sqft
Acres 0.08
Property Description
Beautifully updated, move-in ready 4 bedroom family home! Located in an outstanding family-oriented community within walking distance to the LRT station, schools, the Tuscany market (Sobey’s, Starbucks and a variety of other shops, restaurants and services) as well as the always popular residents only Tuscany Club boasting a spray park, skate park, ice rink, tennis courts, clubhouse with year-round activities and much more. Then come home to a quiet sanctuary with durable vinyl floors, an abundance of natural light, designer lighting and stylish finishes. The living room invites relaxation with a chic feature wall and bayed windows that stream in sunshine. Clear sightlines into the dining room are perfect for entertaining. Stunningly updated, the kitchen features stainless steel appliances, a plethora of white cabinets, timeless subway tile and a pantry for extra storage. Conveniently completing this level is a handy powder room for quick clean ups. The primary suite on the upper level is spacious and bright with a large walk-in closet. Both additional bedrooms on this level are also sunshine filled. The 4-piece bathroom has been gorgeously updated with honeycomb full-height tile and a crisp, clean design. A ton of more space awaits in the rec room in the finished basement with loads of room for movies, games, a gym and play space. The 4th bedroom is perfect for guests or a home office thanks to the updated 3-piece ensuite. Host summer barbeques or enjoy time spent unwinding on the full-width deck while the kids and pets play in the grassy west-facing backyard. A built-in firepit entices endless summer nights under the stars. All privately nestled behind the oversized and insulated double detached garage. The friendly community of Tuscany is home to 4 schools, an off-leash dog park, Lynx Ridge Golf Course, 12 mile coulee natural area, the LRT station is a 15 minute walk away and there are numerous amenities, parks and playgrounds throughout the neighbourhood. When you do need to leave there is quick and easy access to Stoney and Crowchild Trails. This updated and immaculate home in a phenomenal location has it all!
Location
Province AB
County Calgary
Area Cal Zone Nw
Zoning R-C1N
Direction E
Rooms
Basement Finished, Full
Interior
Interior Features Ceiling Fan(s), Central Vacuum, Chandelier, Pantry, Recessed Lighting, Soaking Tub, Storage, Walk-In Closet(s)
Heating Forced Air, Natural Gas
Cooling None
Flooring Carpet, Ceramic Tile, Laminate
Appliance Dishwasher, Dryer, Electric Stove, Garage Control(s), Refrigerator, Washer, Window Coverings
Laundry In Basement
Exterior
Garage Double Garage Detached, Insulated, Oversized
Garage Spaces 2.0
Garage Description Double Garage Detached, Insulated, Oversized
Fence Fenced
Community Features Clubhouse, Golf, Other, Park, Playground, Schools Nearby, Shopping Nearby, Tennis Court(s), Walking/Bike Paths
Amenities Available Clubhouse, Dog Park, Park, Picnic Area, Playground, Racquet Courts, Recreation Facilities
Roof Type Asphalt Shingle
Porch Deck
Lot Frontage 30.48
Total Parking Spaces 2
Building
Lot Description Back Lane, Back Yard, Lawn, Landscaped, Rectangular Lot
Foundation Poured Concrete
Architectural Style 2 Storey
Level or Stories Two
Structure Type Vinyl Siding,Wood Frame
Others
Restrictions Restrictive Covenant-Building Design/Size
Tax ID 76828536
Ownership Private
Read Less Info
Want to know what your home might be worth? Contact us for a FREE valuation!

Our team is ready to help you sell your home for the highest possible price ASAP
GET MORE INFORMATION

Agent | License ID: LDKATOCAN






