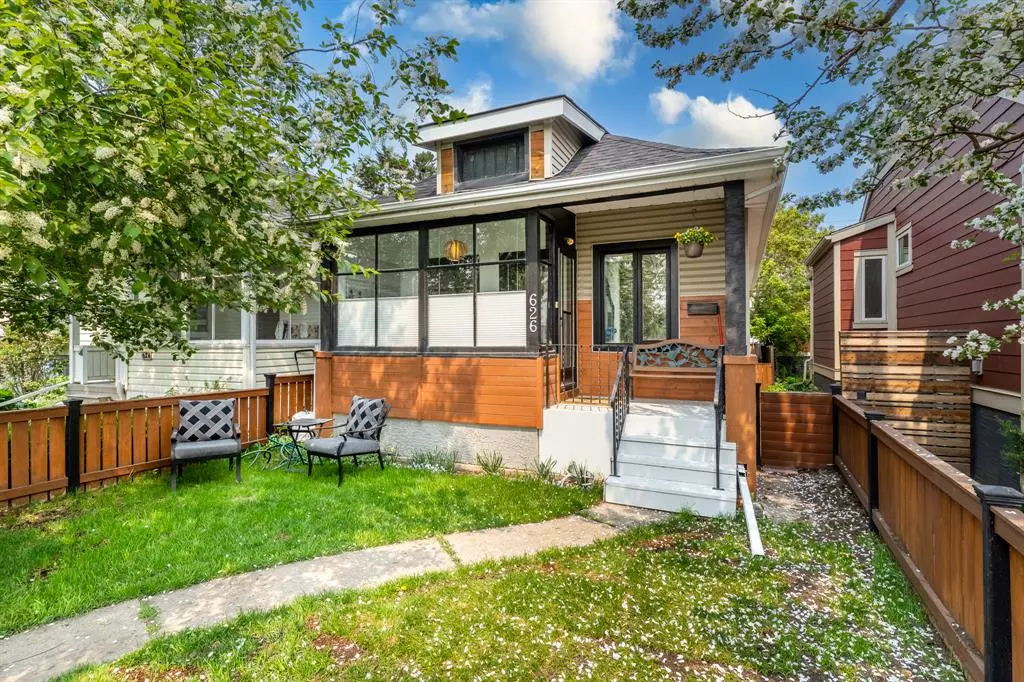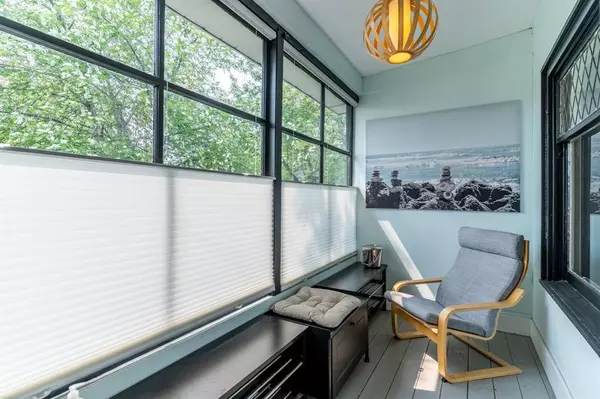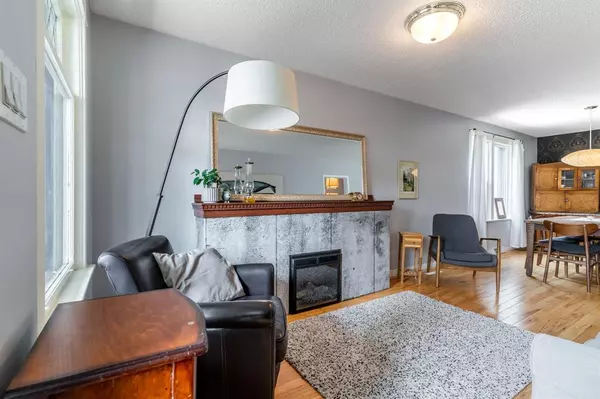$610,000
$549,900
10.9%For more information regarding the value of a property, please contact us for a free consultation.
3 Beds
2 Baths
866 SqFt
SOLD DATE : 05/20/2023
Key Details
Sold Price $610,000
Property Type Single Family Home
Sub Type Detached
Listing Status Sold
Purchase Type For Sale
Square Footage 866 sqft
Price per Sqft $704
Subdivision Renfrew
MLS® Listing ID A2049592
Sold Date 05/20/23
Style Bungalow
Bedrooms 3
Full Baths 2
Originating Board Calgary
Year Built 1914
Annual Tax Amount $3,406
Tax Year 2022
Lot Size 3,003 Sqft
Acres 0.07
Property Description
Have your inner city space in this charming updated Renfrew bungalow, 1/2 block from elementary school. Enjoy beautiful south-facing park views from your enclosed front porch, with a fenced-in grass yard and bike lane out front. Short walks to shops and restaurants of Bridgeland, downtown, and transit; short drive to Deerfoot Trail. A spacious living/dining room area greets you at the entrance, accented with an electric fireplace feature and hardwood that extends through the main floor. Two bedrooms upstairs; one downstairs (non-conforming window) with a walk-in closet. Prepare food in your open kitchen with newer appliances, butcher block island, and pantry storage, and have coffee in the large adjacent nook. Luxuriate in your main floor full bath with clawfoot tub and granite-topped vanity. Cozy up to a movie in your basement den with a wood fireplace. Downstairs also features a half bath with dual vanities and laundry, a storage room with a high-efficiency furnace, and a newer hot water tank. Enjoy time outside in your fenced-in backyard with an extensive deck, garden, grass area, and natural gas connection for your barbecue. Enjoy more storage in your large single garage. This unique home has location, character and utility!
Location
Province AB
County Calgary
Area Cal Zone Cc
Zoning R-C2
Direction S
Rooms
Basement Finished, Full
Interior
Interior Features Kitchen Island, No Smoking Home, Walk-In Closet(s), Wood Counters
Heating Forced Air, Natural Gas
Cooling None
Flooring Carpet, Ceramic Tile, Hardwood
Fireplaces Number 2
Fireplaces Type Basement, Electric, Living Room, Stone, Wood Burning
Appliance Dishwasher, Dryer, Garage Control(s), Refrigerator, Washer, Window Coverings
Laundry In Basement
Exterior
Garage Single Garage Detached
Garage Spaces 1.0
Garage Description Single Garage Detached
Fence Fenced
Community Features Park, Playground, Pool, Schools Nearby, Shopping Nearby, Sidewalks, Street Lights, Walking/Bike Paths
Roof Type Asphalt Shingle
Porch Patio
Lot Frontage 24.94
Total Parking Spaces 1
Building
Lot Description Back Lane, Back Yard, Front Yard
Foundation Poured Concrete
Architectural Style Bungalow
Level or Stories One
Structure Type Cedar,Vinyl Siding,Wood Frame
Others
Restrictions None Known
Tax ID 76392621
Ownership Private
Read Less Info
Want to know what your home might be worth? Contact us for a FREE valuation!

Our team is ready to help you sell your home for the highest possible price ASAP
GET MORE INFORMATION

Agent | License ID: LDKATOCAN






