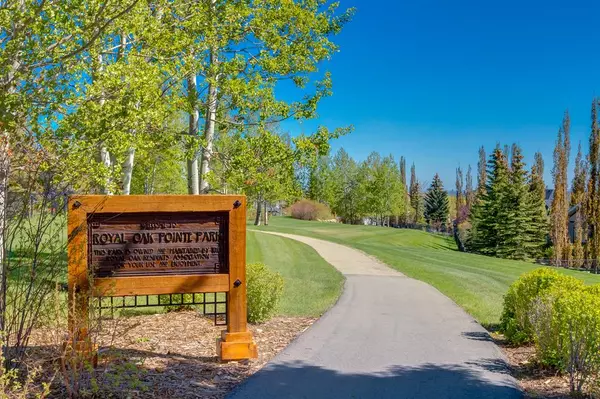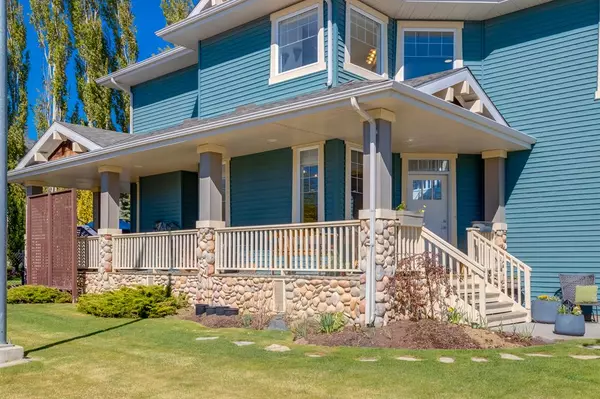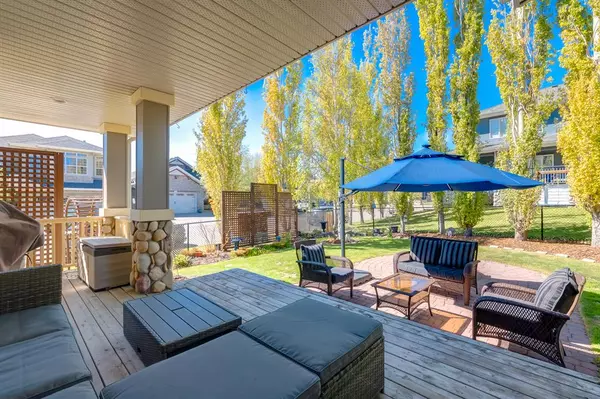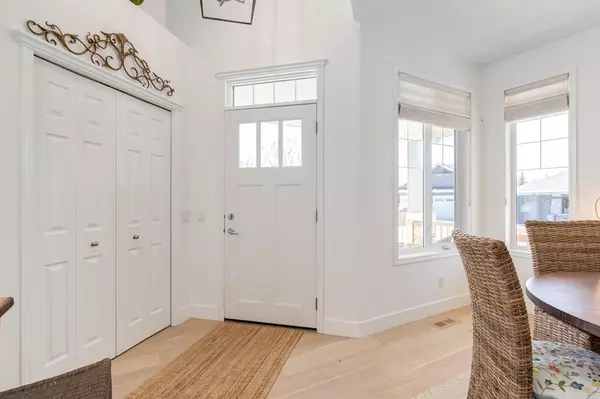$755,000
$728,000
3.7%For more information regarding the value of a property, please contact us for a free consultation.
4 Beds
4 Baths
2,122 SqFt
SOLD DATE : 05/20/2023
Key Details
Sold Price $755,000
Property Type Single Family Home
Sub Type Detached
Listing Status Sold
Purchase Type For Sale
Square Footage 2,122 sqft
Price per Sqft $355
Subdivision Royal Oak
MLS® Listing ID A2049493
Sold Date 05/20/23
Style 2 Storey
Bedrooms 4
Full Baths 3
Half Baths 1
HOA Fees $17/ann
HOA Y/N 1
Originating Board Calgary
Year Built 2001
Annual Tax Amount $4,196
Tax Year 2022
Lot Size 5,672 Sqft
Acres 0.13
Property Description
This is an opportunity not to be missed! Nestled on a quiet street with direct access to the picturesque Royal Oak Pointe Park, this rare 'gem' will not disappoint the most discerning 'eye for design'. Beautifully updated, the interior design offers an outstanding layout and a timeless quality of finishes throughout. The exterior architecture showcases extensive 'river rock' accents, distinctive peaked rooflines, a quaint front porch that wraps around leading to a covered back deck. The beautiful window designs allow streams of natural light to flood the interior spaces throughout the day. The landscape design features a rich mélange of mature trees, shrubs and perfectly manicured flower beds. As you enter the two-storey foyer, you will be immediately impressed with the light-and-airy color palette, gorgeous 'white oak' floors and coveted 'designer' light fixtures. The spacious living room features a striking gas fireplace, lending a cozy ambiance on cold winter evenings. The richly renovated 'Bistro' kitchen offers ample storage and showcases timeless cabinet designs complete with pull-out storage units and a fabulous appliance garage, 'Caesarstone' countertops, a gigantic center island, a chic subway tile backsplash design and a built-in 'credenza' & display shelves in the breakfast nook. The stainless steal appliances are complete with an induction stove and a set of specialized pans & pots. There is also a walk-in pantry allowing for additional storage. The light-filled breakfast nook leads out to a covered back deck and the lush garden set beyond. The formal dining room is ideal for hosting dinner parties for family and friends. On the upper level, a bonus room is revealed through a set of French doors. This is an ideal space to be used as a family/TV room, an office or the children's designated homework area. The bedroom quarters are tucked away for privacy. The spacious primary bedroom is a true retreat and leads to a spa-like ensuite bath complete with a soaker tub, while the two secondary bedrooms share a four-piece bathroom. The lower level features yet another spacious TV/family room with a cozy gas fireplace, a fourth bedroom, a four-piece bathroom and a large laundry room. This beautiful family home is a special offering and MUST BE SEEN!
Location
Province AB
County Calgary
Area Cal Zone Nw
Zoning R-C1
Direction S
Rooms
Basement Finished, Full
Interior
Interior Features Built-in Features, Ceiling Fan(s), Chandelier, Closet Organizers, French Door, Kitchen Island, Pantry
Heating Forced Air, Natural Gas
Cooling Central Air
Flooring Carpet, Hardwood, Tile
Fireplaces Number 2
Fireplaces Type Gas
Appliance Central Air Conditioner, Dishwasher, Dryer, Garage Control(s), Induction Cooktop, Microwave Hood Fan, Refrigerator, Washer, Water Softener, Window Coverings
Laundry In Basement
Exterior
Garage Double Garage Attached
Garage Spaces 2.0
Garage Description Double Garage Attached
Fence Fenced
Community Features Park, Playground, Schools Nearby, Shopping Nearby, Street Lights
Amenities Available Other, Park, Playground
Roof Type Asphalt Shingle
Porch Deck, Porch, Wrap Around
Lot Frontage 63.65
Total Parking Spaces 4
Building
Lot Description Corner Lot, Lawn, Landscaped, Level, Street Lighting, Treed
Foundation Poured Concrete
Architectural Style 2 Storey
Level or Stories Two
Structure Type Mixed,Stone
Others
Restrictions Restrictive Covenant,Utility Right Of Way
Tax ID 76740918
Ownership Private
Read Less Info
Want to know what your home might be worth? Contact us for a FREE valuation!

Our team is ready to help you sell your home for the highest possible price ASAP
GET MORE INFORMATION

Agent | License ID: LDKATOCAN






