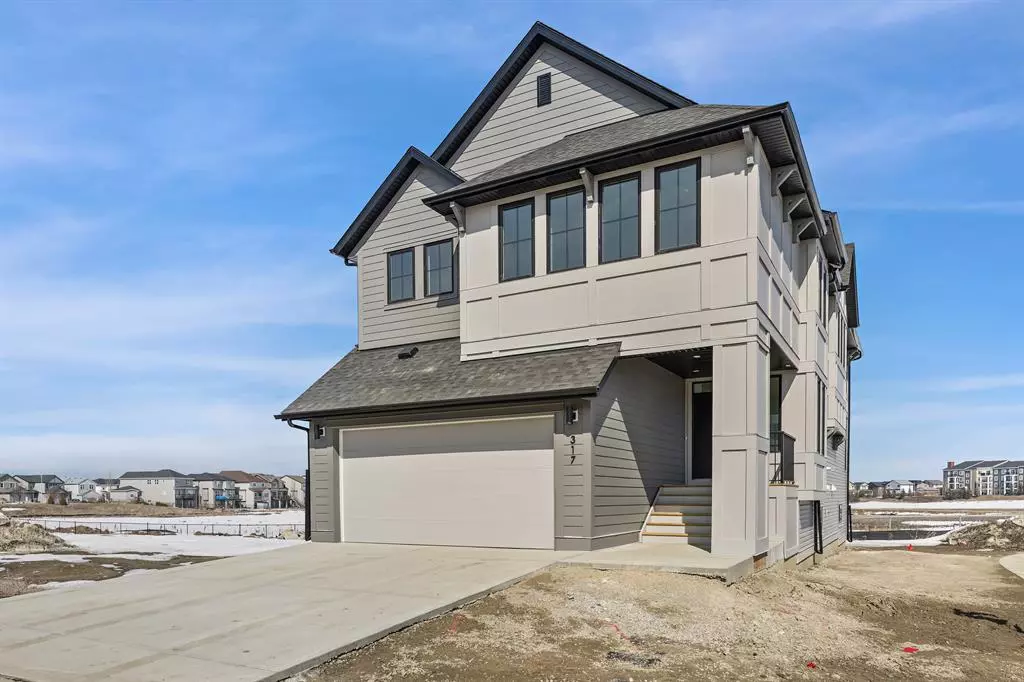$900,000
$900,000
For more information regarding the value of a property, please contact us for a free consultation.
3 Beds
4 Baths
2,472 SqFt
SOLD DATE : 05/20/2023
Key Details
Sold Price $900,000
Property Type Single Family Home
Sub Type Detached
Listing Status Sold
Purchase Type For Sale
Square Footage 2,472 sqft
Price per Sqft $364
Subdivision Copperfield
MLS® Listing ID A2036899
Sold Date 05/20/23
Style 2 Storey
Bedrooms 3
Full Baths 3
Half Baths 1
Originating Board Calgary
Year Built 2023
Tax Year 2023
Lot Size 4,520 Sqft
Acres 0.1
Property Description
Welcome to this luxurious newly constructed 2-storey home in the highly desirable Copperfield neighborhood of Calgary. Situated on a walk-out lot, backing onto a greenspace, this stunning 3 bedroom, 3.5 bath home offers a level of privacy and comfort that is unparalleled. As you enter the home, you'll be immediately drawn to the breathtaking 2-storey living room, filled with natural light and perfect for entertaining. The spacious kitchen is equipped with built-in appliances, exquisite quartz countertops, and a large walk-in pantry, making it a chef's dream. Upstairs, you'll find the lavish master bedroom with a spa-like ensuite bathroom, complete with a freestanding tub, dual sinks, and a glass-enclosed shower. The two additional bedrooms are equally impressive, each with their own full bathroom, ensuring that everyone has their own private oasis within the home. With a double garage and ample storage throughout, this home effortlessly combines both style and practicality. The backyard of this home is a serene and peaceful retreat, as it backs onto a tranquil pond. Imagine sipping your morning coffee or enjoying a glass of wine in the evenings, surrounded by the calming sounds of nature. This home is also conveniently located near shops, schools, and cafes, offering the perfect balance of luxury and convenience. Don't miss this incredible opportunity to own a truly remarkable home in one of Calgary's most coveted neighborhoods!
Location
Province AB
County Calgary
Area Cal Zone Se
Zoning R-1
Direction S
Rooms
Basement Unfinished, Walk-Out
Interior
Interior Features Bathroom Rough-in, Double Vanity, Kitchen Island, No Animal Home, No Smoking Home, Open Floorplan, Pantry, Quartz Counters, Recessed Lighting, Vaulted Ceiling(s), Vinyl Windows, Walk-In Closet(s)
Heating Forced Air
Cooling None
Flooring Carpet, Tile, Vinyl Plank
Fireplaces Number 1
Fireplaces Type Gas, Great Room
Appliance Built-In Oven, Dishwasher, Electric Cooktop, Range Hood, Refrigerator
Laundry Laundry Room, Upper Level
Exterior
Garage Double Garage Attached
Garage Spaces 2.0
Garage Description Double Garage Attached
Fence Partial
Community Features Clubhouse, Playground, Schools Nearby, Shopping Nearby, Sidewalks, Street Lights, Tennis Court(s)
Roof Type Asphalt Shingle
Porch Deck, Front Porch, Patio
Lot Frontage 41.83
Total Parking Spaces 4
Building
Lot Description Corner Lot, Environmental Reserve, Irregular Lot
Foundation Poured Concrete
Architectural Style 2 Storey
Level or Stories Two
Structure Type Composite Siding,Manufactured Floor Joist,Vinyl Siding,Wood Frame
New Construction 1
Others
Restrictions Underground Utility Right of Way
Tax ID 76606088
Ownership Private
Read Less Info
Want to know what your home might be worth? Contact us for a FREE valuation!

Our team is ready to help you sell your home for the highest possible price ASAP
GET MORE INFORMATION

Agent | License ID: LDKATOCAN






