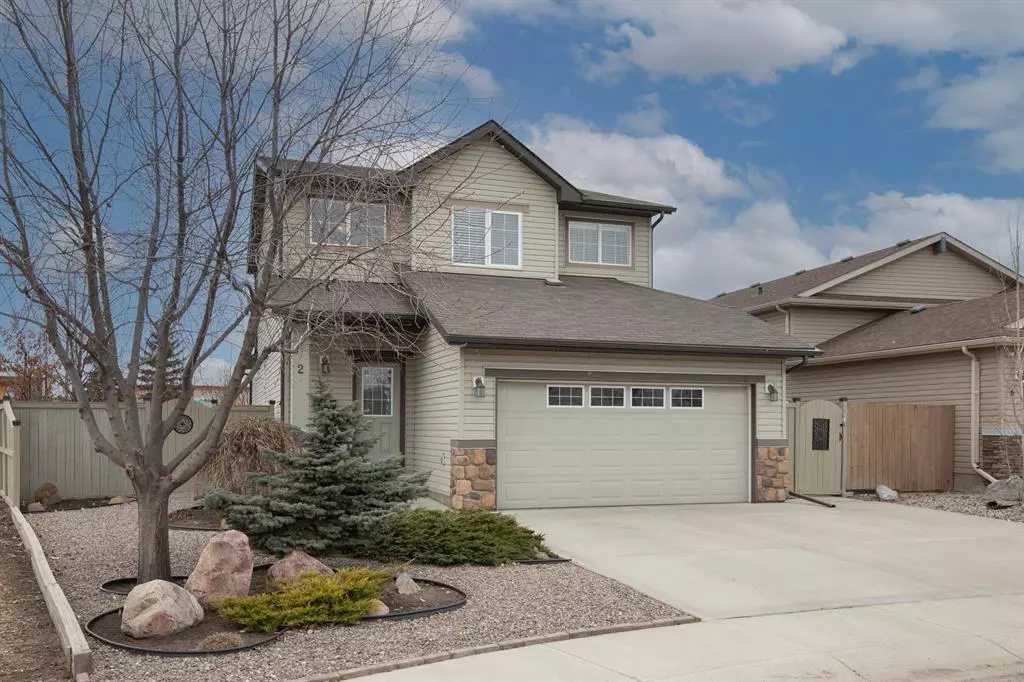$435,000
$434,900
For more information regarding the value of a property, please contact us for a free consultation.
3 Beds
3 Baths
1,925 SqFt
SOLD DATE : 05/20/2023
Key Details
Sold Price $435,000
Property Type Single Family Home
Sub Type Detached
Listing Status Sold
Purchase Type For Sale
Square Footage 1,925 sqft
Price per Sqft $225
Subdivision Johnstone Park
MLS® Listing ID A2042292
Sold Date 05/20/23
Style 2 Storey
Bedrooms 3
Full Baths 2
Half Baths 1
Originating Board Central Alberta
Year Built 2011
Annual Tax Amount $3,808
Tax Year 2022
Lot Size 6,173 Sqft
Acres 0.14
Lot Dimensions 70x108x53x21x100
Property Description
This Spectacular home has been upgraded from top to bottom! Excellent location on a quiet close with no neighbours behind & only one neghbour beside. You'll be WOWed from the moment you arrive to the meticulously cared for landscaped yard. It features an extended driveway and double attached garage with a man door and window. The home has been lovingly cared for so feels brand new. The custom kitchen comes complete with extensive pots and pans drawers, gleaming granite countertops, walk in pantry & extended cabinetry with a pantry cupboard and desk area. The open design has the kitchen and dining area looking onto the great room. The great room has vaulted ceilings and a gas fireplace. The dining area leads out to the peaceful private xeriscape easy care yard complete with a deck and poured patio. This unique floor plan has the Primary bedroom conveniently located on the main floor. It features a pocket door into the luxurious ensuite with a seperate soaker tub, shower and walk in closet. The details in this stylish home are impressive with granite countertops throughout and plenty of storage space. For your convenience there is a main floor laundry room complete with cabinets, a sink and a window. Upstairs is a large bright south facing bonus room with extensive windows. It's the ideal space for enjoying time with family & friends. There are 2 large bedrooms upstairs (large enough for full sized furniture) + a full bathroom. The basement is open for your storage needs or future development. It offers over sized windows + roughed in floor heating. This home has top notch mechanical with a Rinnai on demand hot water system. The home has a central vacuum including a hose in the garage for cleaning your vehicles.If you're seeking a one of a kind home you'll be proud to call home this may be just the property for you!
Location
Province AB
County Red Deer
Zoning R1
Direction S
Rooms
Basement Full, Unfinished
Interior
Interior Features Breakfast Bar, Ceiling Fan(s), Central Vacuum, No Animal Home, No Smoking Home, Open Floorplan, Pantry, Soaking Tub, Track Lighting, Vaulted Ceiling(s), Vinyl Windows, Walk-In Closet(s)
Heating In Floor Roughed-In, Forced Air
Cooling None
Flooring Carpet, Tile
Fireplaces Number 1
Fireplaces Type Gas, Mantle, Masonry
Appliance Dishwasher, Dryer, Garage Control(s), Microwave, Range, Refrigerator, Washer
Laundry Laundry Room
Exterior
Garage Double Garage Attached
Garage Spaces 2.0
Garage Description Double Garage Attached
Fence Fenced
Community Features Playground, Schools Nearby, Sidewalks, Street Lights
Roof Type Asphalt Shingle
Porch Deck, Patio
Lot Frontage 70.0
Total Parking Spaces 4
Building
Lot Description Few Trees, Garden, Low Maintenance Landscape, Irregular Lot, Landscaped
Foundation Poured Concrete
Architectural Style 2 Storey
Level or Stories Two
Structure Type Wood Frame
Others
Restrictions None Known
Tax ID 75187696
Ownership Private
Read Less Info
Want to know what your home might be worth? Contact us for a FREE valuation!

Our team is ready to help you sell your home for the highest possible price ASAP
GET MORE INFORMATION

Agent | License ID: LDKATOCAN






