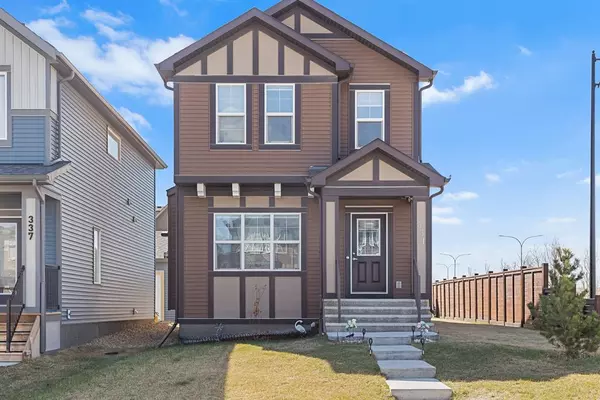$550,000
$539,900
1.9%For more information regarding the value of a property, please contact us for a free consultation.
3 Beds
3 Baths
1,514 SqFt
SOLD DATE : 05/20/2023
Key Details
Sold Price $550,000
Property Type Single Family Home
Sub Type Detached
Listing Status Sold
Purchase Type For Sale
Square Footage 1,514 sqft
Price per Sqft $363
Subdivision Chinook Gate
MLS® Listing ID A2046860
Sold Date 05/20/23
Style 2 Storey
Bedrooms 3
Full Baths 2
Half Baths 1
HOA Fees $8/ann
HOA Y/N 1
Originating Board Calgary
Year Built 2018
Annual Tax Amount $2,927
Tax Year 2022
Lot Size 4,061 Sqft
Acres 0.09
Property Description
Corner Lot | 3-Bedrooms | 2.5-Bathrooms | 1514 SqFt | High Ceilings | Open Floor Plan | Quartz Countertops | Gas Fireplace | Large Windows | Detached Garage. Welcome to this stunning 2018 built 2-storey home boasting 1513 Sqft on the main and upper levels with an unfinished basement great for a growing family! Open the front door to an open foyer with high ceilings and closet storage. The open floor plan main level makes this a great home for entertaining friends and family. The spacious living room is centred with a gas fireplace with a tile backsplash and is framed with large windows with natural light filling the space. The kitchen is finished with quartz countertops, trendy backsplash, stainless steel appliances and a large centre island with barstool seating. At the rear of the home is a great multi-use den great for dining, additional family seating or a home office. The main level is complete with a mudroom with closet storage and a 2pc bathroom. Upstairs is finished with plush carpet flooring with 3-bedrooms and 2 full bathrooms. The primary bedroom, largest of the 3 has a deep walk-in closet and a private 4pc ensuite bathroom with a tub/shower combo. Bedrooms 2 & 3 are both a great size. These share the main 4pc bathroom with a tub/shower combo. The upper level laundry is a great convenience as its near all the bedrooms! Downstairs is an unspoiled basement ready to be transformed into a space that fits your family's needs. Outside is a large backyard with plenty of space to enjoy all summer long! Hurry and book a showing at this incredible brand new home today!
Location
Province AB
County Airdrie
Zoning R1-L
Direction E
Rooms
Basement Full, Unfinished
Interior
Interior Features High Ceilings, No Animal Home, No Smoking Home
Heating Forced Air, Natural Gas
Cooling None
Flooring Carpet, Laminate, Tile
Fireplaces Number 1
Fireplaces Type Gas
Appliance Dishwasher, Dryer, Electric Stove, Microwave Hood Fan, Refrigerator, Washer
Laundry Upper Level
Exterior
Garage Double Garage Detached
Garage Spaces 2.0
Garage Description Double Garage Detached
Fence Fenced
Community Features Playground
Amenities Available Other
Roof Type Asphalt Shingle
Porch None
Lot Frontage 38.16
Total Parking Spaces 2
Building
Lot Description Corner Lot, Irregular Lot
Foundation Poured Concrete
Architectural Style 2 Storey
Level or Stories Two
Structure Type Vinyl Siding,Wood Frame
Others
Restrictions None Known
Tax ID 78815685
Ownership Private
Read Less Info
Want to know what your home might be worth? Contact us for a FREE valuation!

Our team is ready to help you sell your home for the highest possible price ASAP
GET MORE INFORMATION

Agent | License ID: LDKATOCAN






