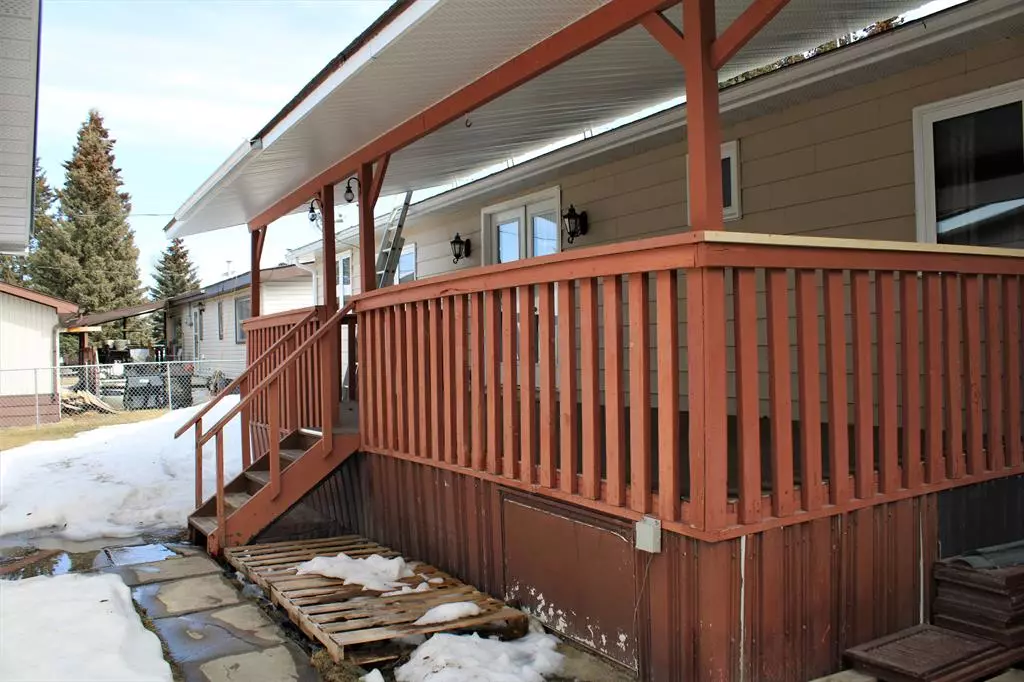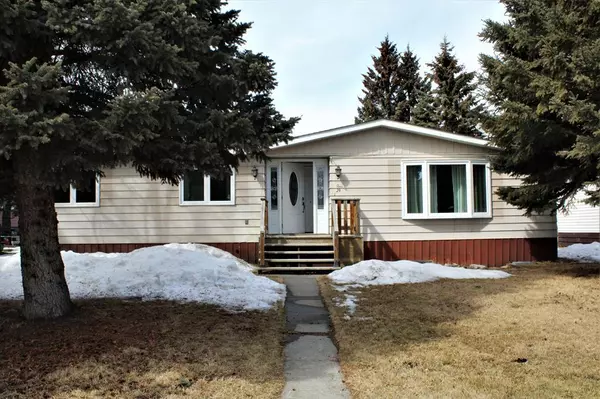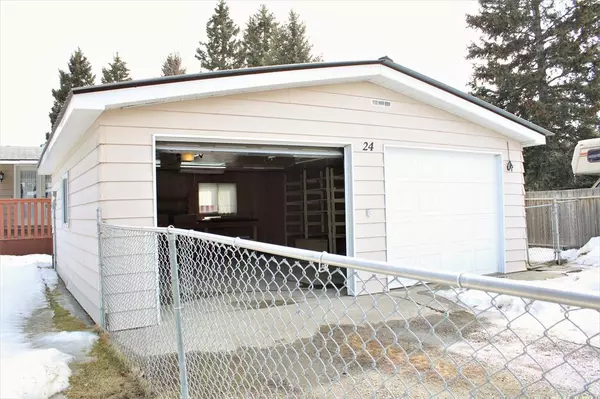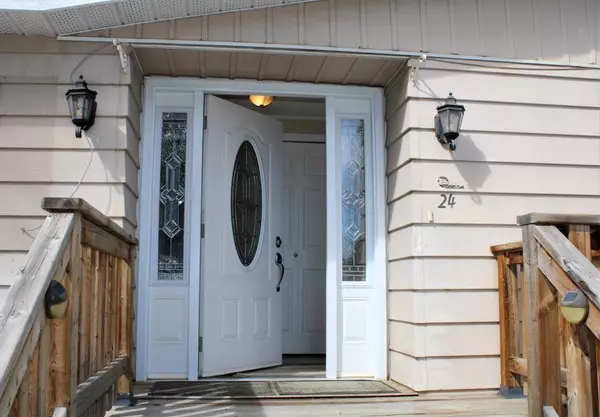$239,000
$239,000
For more information regarding the value of a property, please contact us for a free consultation.
3 Beds
2 Baths
1,332 SqFt
SOLD DATE : 05/20/2023
Key Details
Sold Price $239,000
Property Type Single Family Home
Sub Type Detached
Listing Status Sold
Purchase Type For Sale
Square Footage 1,332 sqft
Price per Sqft $179
MLS® Listing ID A2039092
Sold Date 05/20/23
Style Double Wide Mobile Home
Bedrooms 3
Full Baths 2
Originating Board Central Alberta
Year Built 1977
Annual Tax Amount $1,925
Tax Year 2022
Lot Size 7,799 Sqft
Acres 0.18
Property Description
Extremely WELL KEPT double WIDE Home / Double Garage is situated on a huge lot that you OWN !! It is in a quiet area with established mature trees. *Neat, *clean and *move-in ready*!! Good maintenance and upgrades make this home POP !! Black trim against startling white cabinets creates an EYE-CATCHING kitchen. The classic white appliances complement this modern look. Definitely, not “dated” ! There are loads of storage with double Lazy Susan’s in the corners plus a pantry. In the oversized dining area, sits a full-sized table, 6 chairs, and plenty of room to add more cabinetry or shelving for extra storage options. A central, light-filled living room will comfortably hold a large sectional. Gathering the whole family together to enjoy movies and popcorn. The well-placed laundry machines are tucked into the hall - close to all 3 bedrooms for your convenience. A deep and roomy closet is in the master bedroom. It has a 3-piece ensuite and standing shower. This handsome home has a great floor plan with an abundance of closets and storage. Newer furnace, hot water tank and windows with a LIFETIME WARRANTY. New front door welcomes you HOME. The raised covered deck is an excellent vantage point to watch bird’s flit through the leaves and to enjoy the quiet rhythm of small-town living. This property is near Sundre’s shopping and amenities, and close to the meandering Walking Trail System along Bearberry Creek.
Location
Province AB
County Mountain View County
Zoning R3=mobile/own lot
Direction S
Rooms
Basement None
Interior
Interior Features Bookcases, Ceiling Fan(s), Central Vacuum, No Animal Home, No Smoking Home, Pantry, Storage, Vinyl Windows
Heating Forced Air, Natural Gas
Cooling None
Flooring Laminate, Linoleum
Appliance Dishwasher, Dryer, Electric Stove, Garage Control(s), Microwave, Refrigerator, Washer, Window Coverings
Laundry In Hall
Exterior
Garage Additional Parking, Alley Access, Double Garage Detached, Insulated, Workshop in Garage
Garage Spaces 2.0
Garage Description Additional Parking, Alley Access, Double Garage Detached, Insulated, Workshop in Garage
Fence Partial
Community Features Golf, Shopping Nearby
Roof Type Asphalt Shingle
Porch Deck
Lot Frontage 62.9
Exposure S
Total Parking Spaces 4
Building
Lot Description Back Lane, Back Yard, Few Trees, Lawn, Garden, Low Maintenance Landscape, Level, Street Lighting, Rectangular Lot
Foundation Block, Piling(s), Wood
Architectural Style Double Wide Mobile Home
Level or Stories One
Structure Type Aluminum Siding
Others
Restrictions None Known
Tax ID 57518414
Ownership Private
Read Less Info
Want to know what your home might be worth? Contact us for a FREE valuation!

Our team is ready to help you sell your home for the highest possible price ASAP
GET MORE INFORMATION

Agent | License ID: LDKATOCAN






