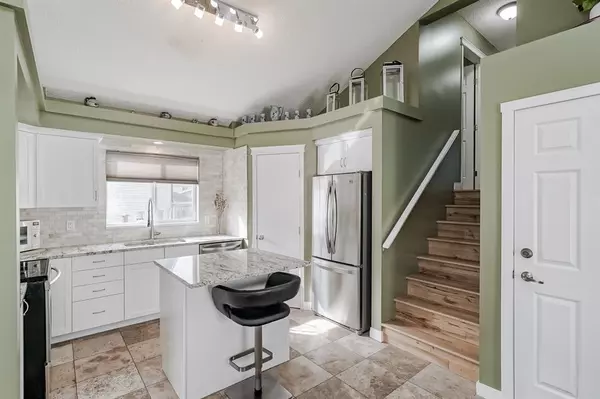$591,500
$550,000
7.5%For more information regarding the value of a property, please contact us for a free consultation.
3 Beds
4 Baths
1,018 SqFt
SOLD DATE : 05/20/2023
Key Details
Sold Price $591,500
Property Type Single Family Home
Sub Type Detached
Listing Status Sold
Purchase Type For Sale
Square Footage 1,018 sqft
Price per Sqft $581
Subdivision Copperfield
MLS® Listing ID A2046577
Sold Date 05/20/23
Style 4 Level Split
Bedrooms 3
Full Baths 4
Originating Board Calgary
Year Built 2002
Annual Tax Amount $3,049
Tax Year 2022
Lot Size 7,986 Sqft
Acres 0.18
Property Description
A very unique and beautiful property inside and out sitting on one of the largest pie lots in Copperfield with a south west facing backyard! The home is a great layout that will suit all types of buyers. The main floor is an open plan with a nice size kitchen, plenty of cabinets and granite counter tops. The nook will fit a good size table and there is laundry hidden behind a decorative wall panel. The living room has a very large window at the front letting in the natural sunlight. Upstairs there are 2 bedrooms. The primary has a walk-in closet and a 3 piece ensuite. There is also a full 4-piece bath as well. The 3rd level is developed with an illegal suite in mind for the savvy investor. A full kitchen, living room with gas fireplace, a 4 piece bath, and walk out into the backyard. The 4th level is a massive bedroom with a 3-piece ensuite and a heated floor! Travertine tile, hardwood, laminate, and carpet throughout the home. It also comes with A/C for the hot summer days PLUS SOLAR PANELS on the roof to help with the monthly costs of owning a home. The yard is gorgeous with a large patio and cedar pergola. Lots of trees and green space for the kids and pets. It also comes with underground sprinklers so the maintenance is easier to handle. A double detached garage and still room to park an RV!! A Tankless hot water, furnace, and A/C that is just 4 yrs old. The roof/soffit/fascia was replaced 2 yrs ago.
Location
Province AB
County Calgary
Area Cal Zone Se
Zoning R-1N
Direction NE
Rooms
Basement Finished, Full
Interior
Interior Features Granite Counters, High Ceilings, Kitchen Island, No Smoking Home, Pantry
Heating Forced Air, Natural Gas
Cooling Central Air
Flooring Carpet, Hardwood, Laminate, Tile
Fireplaces Number 1
Fireplaces Type Family Room, Gas
Appliance Central Air Conditioner, Dishwasher, Electric Stove, Range Hood, Refrigerator, Washer/Dryer, Window Coverings
Laundry In Basement, In Kitchen
Exterior
Garage Double Garage Detached
Garage Spaces 2.0
Garage Description Double Garage Detached
Fence Fenced
Community Features Playground, Schools Nearby, Shopping Nearby
Roof Type Asphalt Shingle
Porch Patio, Pergola
Lot Frontage 19.29
Total Parking Spaces 2
Building
Lot Description Back Lane, Back Yard, Cul-De-Sac, No Neighbours Behind, Landscaped, Underground Sprinklers, Pie Shaped Lot
Foundation Poured Concrete
Architectural Style 4 Level Split
Level or Stories 4 Level Split
Structure Type Vinyl Siding,Wood Frame
Others
Restrictions None Known
Tax ID 76315605
Ownership Private
Read Less Info
Want to know what your home might be worth? Contact us for a FREE valuation!

Our team is ready to help you sell your home for the highest possible price ASAP
GET MORE INFORMATION

Agent | License ID: LDKATOCAN






