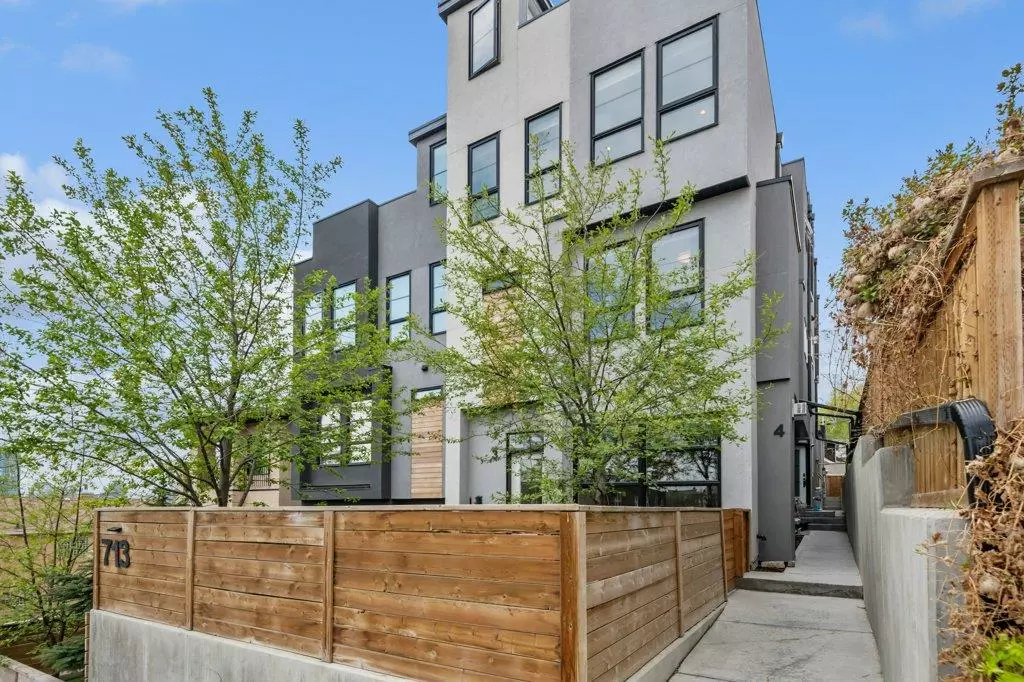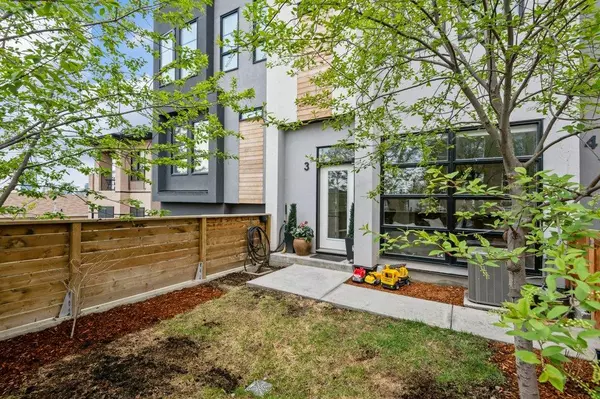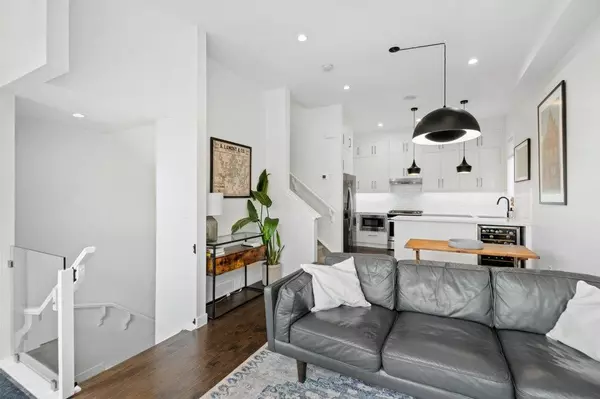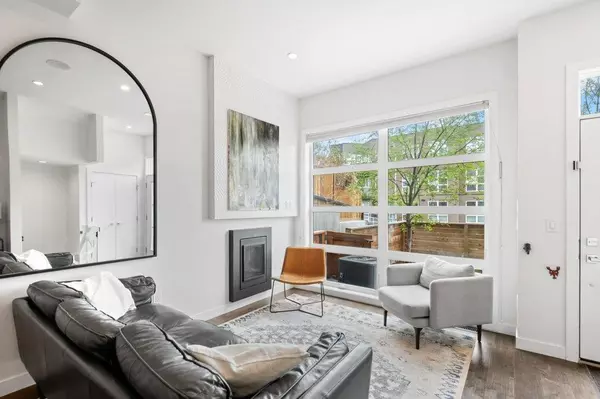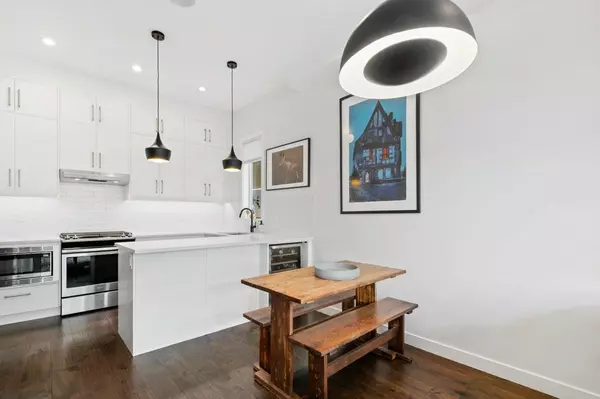$671,000
$640,000
4.8%For more information regarding the value of a property, please contact us for a free consultation.
4 Beds
4 Baths
1,466 SqFt
SOLD DATE : 05/20/2023
Key Details
Sold Price $671,000
Property Type Townhouse
Sub Type Row/Townhouse
Listing Status Sold
Purchase Type For Sale
Square Footage 1,466 sqft
Price per Sqft $457
Subdivision Renfrew
MLS® Listing ID A2048258
Sold Date 05/20/23
Style 3 Storey
Bedrooms 4
Full Baths 3
Half Baths 1
Condo Fees $250
Originating Board Calgary
Year Built 2016
Annual Tax Amount $4,161
Tax Year 2022
Property Description
This three-story townhome is an absolute gem, located Right above the vibrant neighborhood of Bridgeland. With over 1500 square feet of living space, it's perfect for couples or families who crave luxury living. You'll find everything you need here, including four bedrooms, three and a half bathrooms, and an absolutely stunning spa-like 5-piece master ensuite. And don't forget the rooftop patio – it's a great place to relax and take in the city views.
Inside, you'll be impressed by the stylish design. As you walk in from your own private and fenced front yard, you'll be greeted by beautiful hardwood floors and a cozy living area with high 10-foot ceilings and a gas fireplace. The kitchen is a dream come true, with gorgeous quartz countertops, a handy breakfast bar, a built-in beverage fridge, high-end stainless steel appliances, a walk-in pantry, and plenty of natural light.
Head up to the second level, and you'll find a laundry room, two lovely bedrooms, and a gorgeous 4-piece bathroom. Keep going up to the primary bedroom, and you'll be blown away by the spacious walk-in closet and the luxurious 5-piece ensuite complete with double quartz sinks and high 9-foot ceilings.
In addition to its luxurious features, this townhome offers the convenience of a detached garage and low condo fees. The detached garage provides secure parking and extra storage space, ensuring practicality and peace of mind. Plus, the low condo fees make it an affordable choice without compromising on the upscale living experience. Call your favourite agent today and book a showing.
Location
Province AB
County Calgary
Area Cal Zone Cc
Zoning M-C2
Direction E
Rooms
Basement Finished, Full
Interior
Interior Features Breakfast Bar, Closet Organizers, Double Vanity, High Ceilings, Pantry, Quartz Counters, Soaking Tub, Walk-In Closet(s)
Heating Central
Cooling Central Air
Flooring Carpet, Tile, Wood
Fireplaces Number 1
Fireplaces Type Gas
Appliance Bar Fridge, Central Air Conditioner, Dishwasher, Garage Control(s), Garburator, Gas Range, Microwave Hood Fan, Refrigerator, Washer/Dryer, Window Coverings
Laundry Upper Level
Exterior
Garage Single Garage Detached
Garage Spaces 1.0
Garage Description Single Garage Detached
Fence Fenced
Community Features Clubhouse, Park, Playground, Schools Nearby, Shopping Nearby, Street Lights, Tennis Court(s), Walking/Bike Paths
Amenities Available None
Roof Type Flat
Porch None
Exposure E
Total Parking Spaces 1
Building
Lot Description Front Yard, Low Maintenance Landscape
Foundation Poured Concrete
Architectural Style 3 Storey
Level or Stories Three Or More
Structure Type Concrete,Mixed,Stucco
Others
HOA Fee Include Common Area Maintenance,Insurance,Reserve Fund Contributions,Snow Removal
Restrictions None Known
Ownership Private
Pets Description Yes
Read Less Info
Want to know what your home might be worth? Contact us for a FREE valuation!

Our team is ready to help you sell your home for the highest possible price ASAP
GET MORE INFORMATION

Agent | License ID: LDKATOCAN

