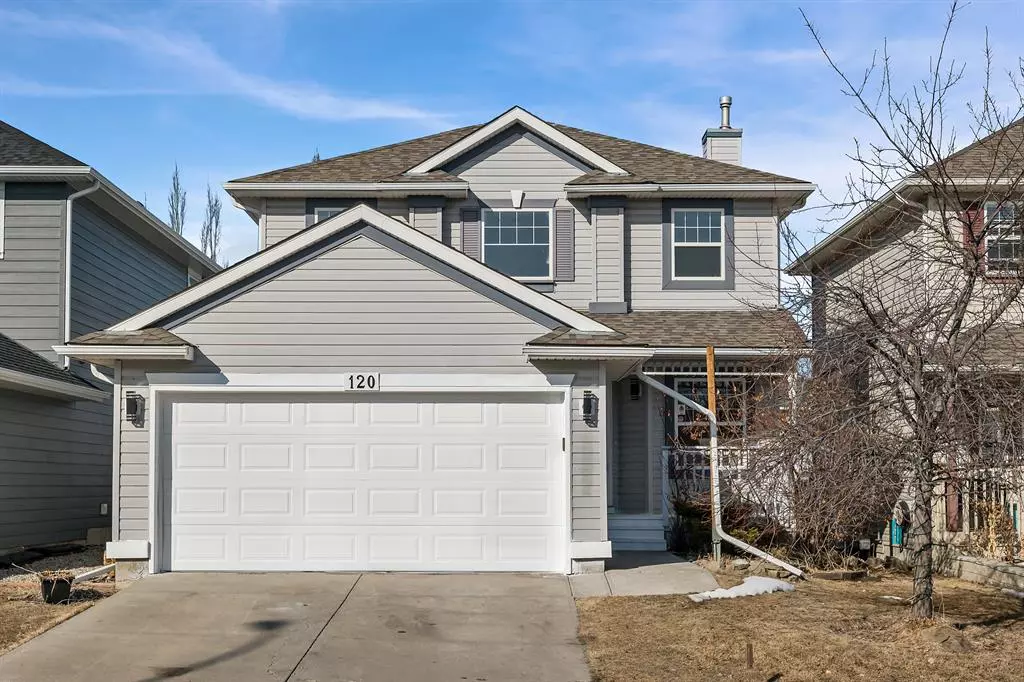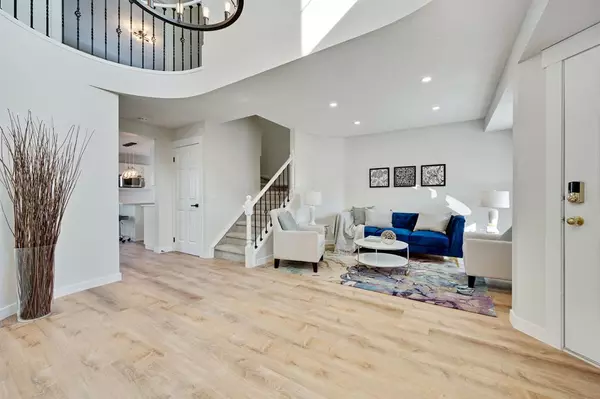$720,000
$699,900
2.9%For more information regarding the value of a property, please contact us for a free consultation.
4 Beds
4 Baths
1,805 SqFt
SOLD DATE : 05/19/2023
Key Details
Sold Price $720,000
Property Type Single Family Home
Sub Type Detached
Listing Status Sold
Purchase Type For Sale
Square Footage 1,805 sqft
Price per Sqft $398
Subdivision Tuscany
MLS® Listing ID A2042589
Sold Date 05/19/23
Style 2 Storey
Bedrooms 4
Full Baths 3
Half Baths 1
HOA Fees $23/ann
HOA Y/N 1
Originating Board Calgary
Year Built 1998
Annual Tax Amount $3,692
Tax Year 2022
Lot Size 4,133 Sqft
Acres 0.09
Property Description
Introducing 120 Tuscany Hills Circle NW, located in the heart of one of Calgary’s most desirable suburbs and minutes from countless amenities. This home has been tastefully updated with new trim, fresh paint, brand-new luxury vinyl plank flooring and all new carpeting on stairs and second floor! The large foyer welcomes you to this home and flows into the formal sitting area and private den. Heading back, notice the updated kitchen with new backsplash, painted cabinets, new cabinet hardware, shining stainless-steel appliances, and gorgeous quartz countertops. The kitchen rolls smoothly into the open-concept breakfast nook and family room. The second floor is home to the primary suite, complete with his & hers sinks, a jetted bathtub, toilet closet, and large walk-in closet. Two additional bedrooms and a 4-pc bathroom can also be found on the top floor. The basement is fully finished with a fourth bedroom, full bathroom, and great flex room, perfect for a home cinema, gym, or playroom! A large, fenced yard and back deck provide a wonderful entertaining space for the coming summer months. This property is located just minutes from amenities such as Rexall, Tuscany Community Association, Sobeys, Starbucks, and Esso. Countless schools can be found within 5 minutes including Twelve Mile Coulee School, St Basil Elementary & Jr. High, and Eric Harvie School. Only a 5' drive to Tuscany LRT station. Get outdoors with easy access to Lynx Ridge Golf Club, the Twelve Mile Coulee Pathway, Tuscany Hills Circle Playground, and Valley Ridge Golf Club just minutes away! Incredible access to Stoney Trail and Crowchild Trail adds ease to your commute. Call today to view this wonderful home!
Location
Province AB
County Calgary
Area Cal Zone Nw
Zoning R-C1
Direction W
Rooms
Basement Finished, Full
Interior
Interior Features Built-in Features, Double Vanity, High Ceilings, Jetted Tub, Kitchen Island, No Animal Home, No Smoking Home, Quartz Counters, Skylight(s), Storage, Walk-In Closet(s)
Heating Forced Air, Natural Gas
Cooling None
Flooring Carpet, Tile, Vinyl Plank
Fireplaces Number 1
Fireplaces Type Gas
Appliance Dishwasher, Dryer, Electric Stove, Garage Control(s), Microwave, Range Hood, Refrigerator, Washer
Laundry Laundry Room
Exterior
Garage Double Garage Attached
Garage Spaces 2.0
Garage Description Double Garage Attached
Fence Fenced
Community Features Clubhouse, Park, Playground, Schools Nearby, Shopping Nearby
Amenities Available Dog Run, Fitness Center, Game Court Interior, Park, Picnic Area, Playground, Recreation Facilities, Recreation Room
Roof Type Asphalt Shingle
Porch Deck
Lot Frontage 38.13
Total Parking Spaces 4
Building
Lot Description Back Yard, Landscaped, Private, Rectangular Lot
Foundation Poured Concrete
Architectural Style 2 Storey
Level or Stories Two
Structure Type Vinyl Siding,Wood Frame
Others
Restrictions None Known
Tax ID 76676115
Ownership Private
Read Less Info
Want to know what your home might be worth? Contact us for a FREE valuation!

Our team is ready to help you sell your home for the highest possible price ASAP
GET MORE INFORMATION

Agent | License ID: LDKATOCAN






