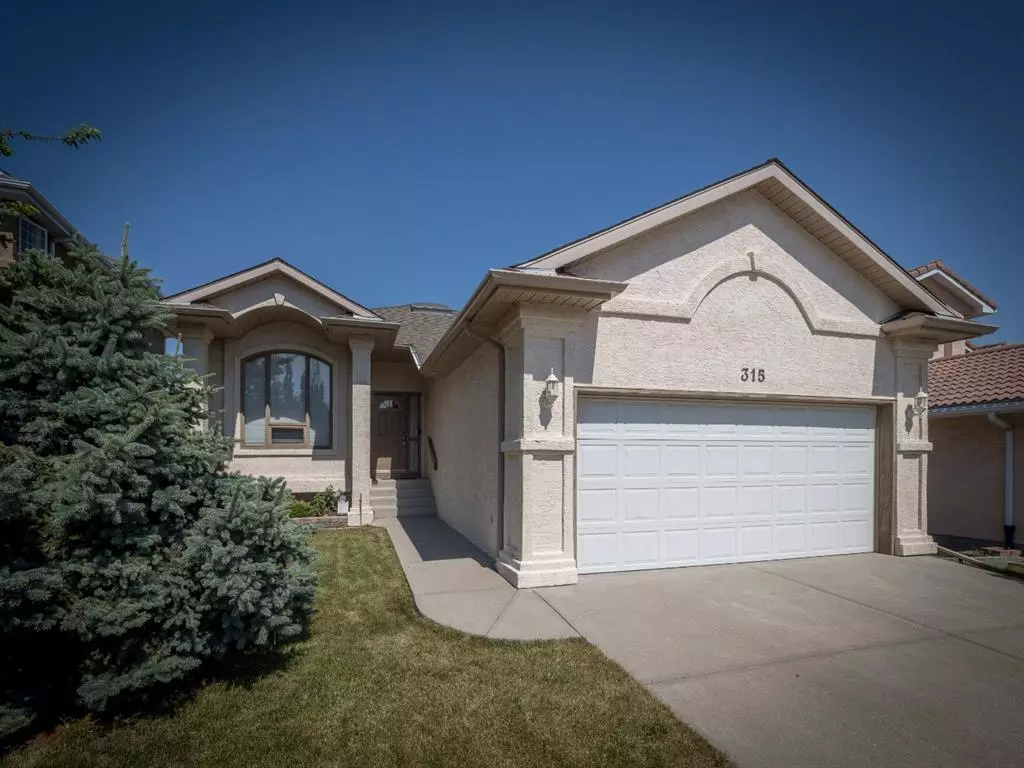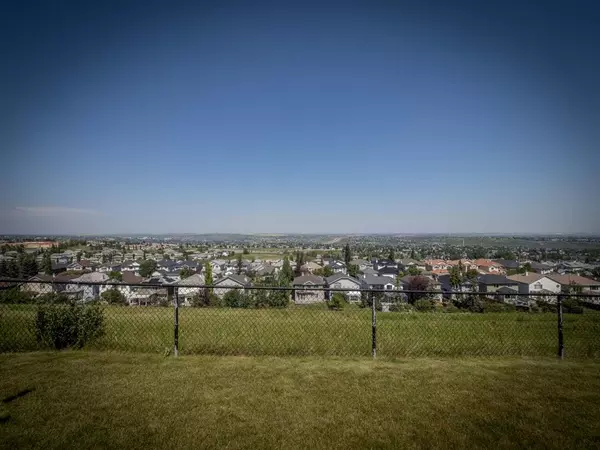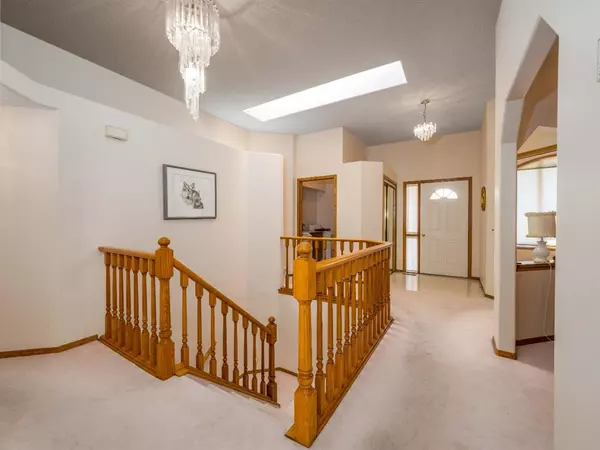$765,000
$799,900
4.4%For more information regarding the value of a property, please contact us for a free consultation.
3 Beds
3 Baths
1,644 SqFt
SOLD DATE : 05/19/2023
Key Details
Sold Price $765,000
Property Type Single Family Home
Sub Type Detached
Listing Status Sold
Purchase Type For Sale
Square Footage 1,644 sqft
Price per Sqft $465
Subdivision Edgemont
MLS® Listing ID A2018883
Sold Date 05/19/23
Style Bungalow
Bedrooms 3
Full Baths 3
Originating Board Calgary
Year Built 1994
Annual Tax Amount $4,579
Tax Year 2022
Lot Size 5,586 Sqft
Acres 0.13
Property Description
Opportunity awaits! A spacious 3 bedroom 3 bathroom walkout bungalow on the ridge, backing onto the greenspace with gorgeous panoramic views to the west, north and east. Step into a vaulted entryway with skylights, giving that extra large feel, with eye catching staircase in the middle. The office is conveniently located here, with large windows giving lots of natural light. Enjoy your formal dining room with more vaulted ceilings and added windows. Kitchen has solid oak cabinetry, extra large corner pantry, an island, and great views out the breakfast nook. Look out the door to your private deck, with glass railing, that has AMAZING unobstructed views. Master bedroom has great views out the large windows, plus a good sized walk in closet, and 4 piece ensuite including jacuzzi tub. Down the stairs to the walk out basement, currently under renovations to be done by end of January. You'll have new drywall, paint and carpet - all done for you. Make memories in your spacious backyard equipped with a gas firepit. Book your viewing today!
Location
Province AB
County Calgary
Area Cal Zone Nw
Zoning R-C1
Direction S
Rooms
Basement Partially Finished, Walk-Out
Interior
Interior Features Breakfast Bar, High Ceilings, Kitchen Island
Heating Forced Air
Cooling None
Flooring Carpet, Linoleum
Fireplaces Number 1
Fireplaces Type Decorative, Gas, Mantle
Appliance Dishwasher, Electric Stove, Refrigerator, Washer/Dryer
Laundry Laundry Room
Exterior
Garage Double Garage Attached
Garage Spaces 2.0
Garage Description Double Garage Attached
Fence Fenced
Community Features Playground, Schools Nearby, Shopping Nearby, Sidewalks, Street Lights
Roof Type Asphalt Shingle
Porch Deck
Lot Frontage 44.98
Total Parking Spaces 4
Building
Lot Description Backs on to Park/Green Space, Environmental Reserve, Lawn, No Neighbours Behind, Landscaped, Level, Rectangular Lot, Views
Foundation Poured Concrete
Architectural Style Bungalow
Level or Stories One
Structure Type Wood Frame
Others
Restrictions Restrictive Covenant-Building Design/Size,Utility Right Of Way
Tax ID 76608364
Ownership Private
Read Less Info
Want to know what your home might be worth? Contact us for a FREE valuation!

Our team is ready to help you sell your home for the highest possible price ASAP
GET MORE INFORMATION

Agent | License ID: LDKATOCAN






