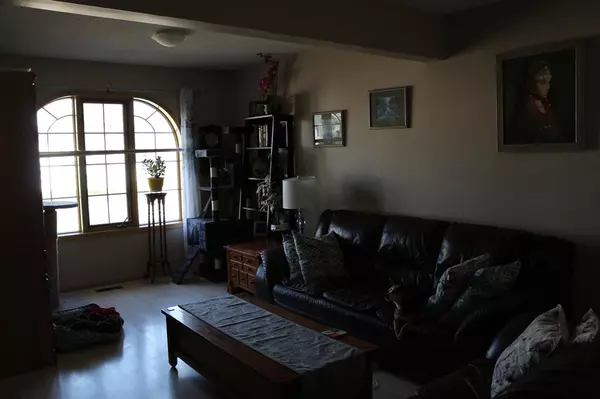$242,000
$245,900
1.6%For more information regarding the value of a property, please contact us for a free consultation.
3 Beds
2 Baths
1,072 SqFt
SOLD DATE : 05/19/2023
Key Details
Sold Price $242,000
Property Type Townhouse
Sub Type Row/Townhouse
Listing Status Sold
Purchase Type For Sale
Square Footage 1,072 sqft
Price per Sqft $225
Subdivision Deer Park Estates
MLS® Listing ID A2045134
Sold Date 05/19/23
Style 2 Storey
Bedrooms 3
Full Baths 2
Originating Board Central Alberta
Year Built 1992
Annual Tax Amount $1,973
Tax Year 2022
Lot Size 2,131 Sqft
Acres 0.05
Property Description
No condo fees! Welcome home to an excellent location! Close to school, the Collicut center, the stores. restaurants, groceries, and gas station. Fully developed basement, private, fenced backyard, raised garden ready to be planted and the shed stays. Two story home with main floor laundry, living room on the main floor and a second family room in the finished basement. 3 bedrooms on the second level as well as a 4 piece bathroom. The yard is fully fenced and the owner has just put in a new shed and has added a raised garden. The window well is ready to be replaced, the owner has bought the tin and will leave it for the new owner to put in place. The new dishwasher has been ordered and will be installed soon. The high efficiency furnace was installed new last year. This place is wonderful, for first time home owner, people who would like to downsize, or for a family with a dog or cat or both.
Location
Province AB
County Red Deer
Zoning R3
Direction N
Rooms
Basement Finished, Full
Interior
Interior Features Storage
Heating High Efficiency, Forced Air, Natural Gas
Cooling Central Air
Flooring Carpet, Tile
Appliance Dishwasher, Electric Stove, Microwave, Refrigerator, Washer/Dryer
Laundry Main Level
Exterior
Garage Alley Access, Off Street
Garage Description Alley Access, Off Street
Fence Fenced
Community Features Schools Nearby, Shopping Nearby
Utilities Available Garbage Collection
Roof Type Asphalt Shingle
Porch Patio
Lot Frontage 17.42
Exposure N
Total Parking Spaces 2
Building
Lot Description Back Lane, Back Yard
Foundation Poured Concrete
Sewer Public Sewer
Architectural Style 2 Storey
Level or Stories Two
Structure Type Concrete
Others
Restrictions None Known
Tax ID 75183051
Ownership Joint Venture
Read Less Info
Want to know what your home might be worth? Contact us for a FREE valuation!

Our team is ready to help you sell your home for the highest possible price ASAP
GET MORE INFORMATION

Agent | License ID: LDKATOCAN






