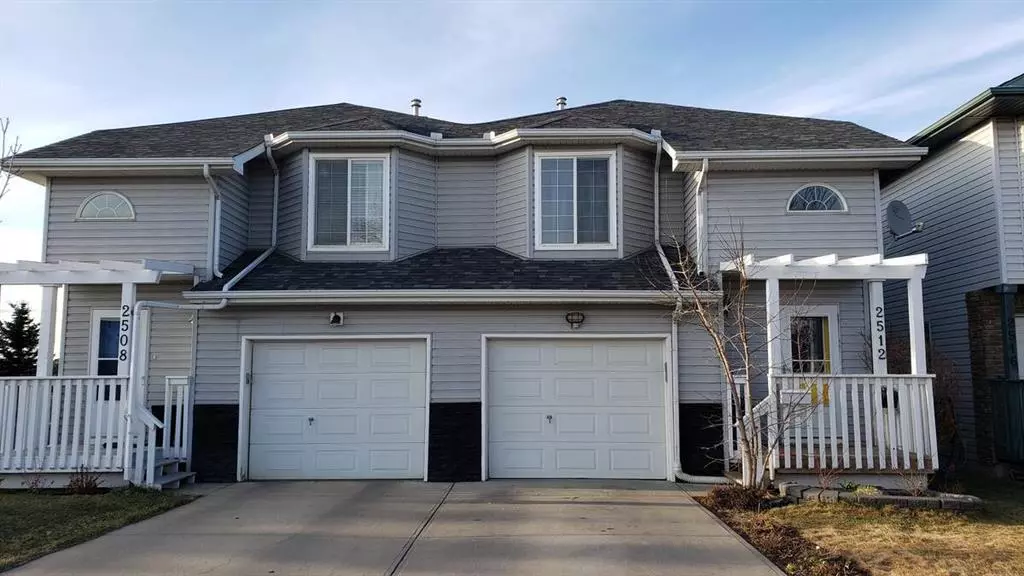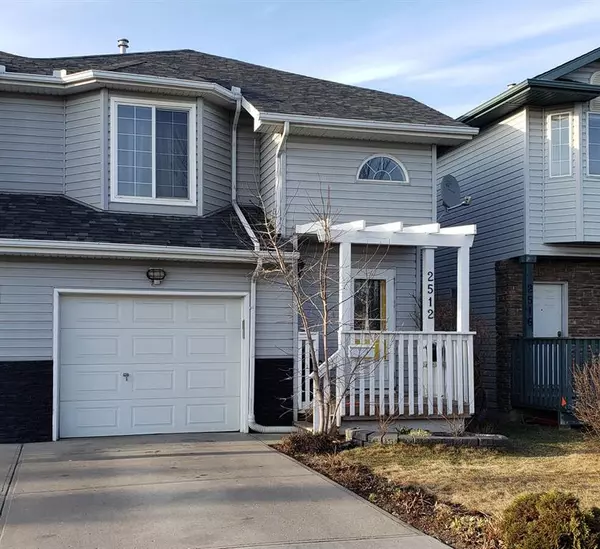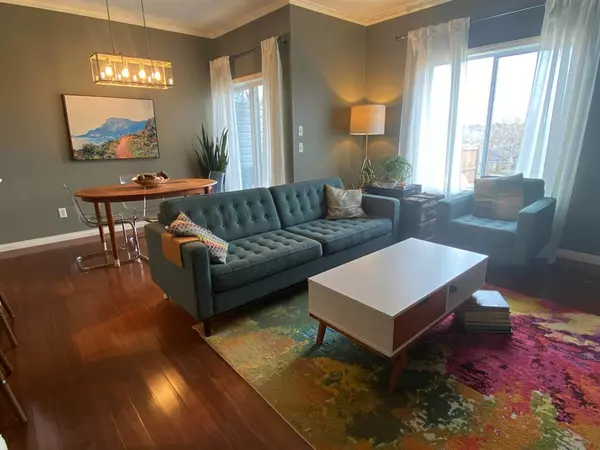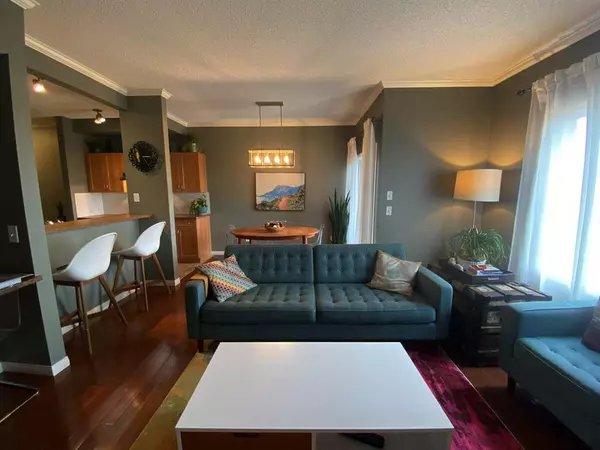$452,000
$449,900
0.5%For more information regarding the value of a property, please contact us for a free consultation.
4 Beds
3 Baths
1,562 SqFt
SOLD DATE : 05/19/2023
Key Details
Sold Price $452,000
Property Type Single Family Home
Sub Type Semi Detached (Half Duplex)
Listing Status Sold
Purchase Type For Sale
Square Footage 1,562 sqft
Price per Sqft $289
Subdivision Ogden
MLS® Listing ID A2043875
Sold Date 05/19/23
Style 2 Storey,Side by Side
Bedrooms 4
Full Baths 2
Half Baths 1
Originating Board Central Alberta
Year Built 2004
Annual Tax Amount $2,670
Tax Year 2022
Lot Size 2,525 Sqft
Acres 0.06
Property Description
For additional information, please click on Brochure button below.
Not a condo--no maintenance fees! This spacious and attractive semi-detached newer home boasts over 2100 square feet of combined turn-key living space. It was built in 2004 in the South Hill area in the historic and scenic neighborhood of Ogden on a quiet side street. With 9-foot ceilings on the main floor and partially on the second floor, this home greets you with a stunning vaulted entranceway that also leads to 3 bedrooms and two full bathrooms on the upper floor with a convenient laundry room. In the living and dining room you’ll find upgraded super-durable high-end bamboo flooring and a cozy gas fireplace. An adjacent large galley-style kitchen has ample cupboard space, an extra full-size pantry, and LG kitchen appliances including an oversized fridge. The huge master bedroom has a spacious walk-in closet, 4-pc ensuite, and a terrific view of downtown. The master and front bedroom are both oversized, and the Rocky Mountains can be seen to the west from the front. There’s new paint in almost every room. A fully developed basement (electrical permit 2017) has one bedroom down, with a family room that features durable high-grade carpet, and still retains roughed-in plumbing. A front-attached garage with driveway with ample street parking makes parking a breeze. You will love the privacy in the backyard as it leads to a much larger greenspace, with no direct neighbors on the north side. The entire duplex received top-of-the-line Malarkey Legacy rubber-asphalt shingles in 2018. Easy access to downtown and elsewhere via Ogden Rd., Glenmore Tr., and Deerfoot Tr. Nearby pathways will take you to the downtown core in 30 minutes via bicycle along the scenic Bow River. Nearby amenities include four schools (public, separate, junior, charter), less than 3km from the Bow River, free tennis courts, off-leash parks, an outdoor pool, Jack Setters Arena, nearby supermarkets, with the Quarry Park YMCA and Calgary Public Library just further to the south.
Location
Province AB
County Calgary
Area Cal Zone Se
Zoning R-C2
Direction S
Rooms
Basement Finished, Full
Interior
Interior Features Chandelier, Crown Molding, High Ceilings, Low Flow Plumbing Fixtures, Pantry, Storage, Vaulted Ceiling(s)
Heating Mid Efficiency, Fireplace(s), Forced Air, Natural Gas
Cooling None
Flooring Carpet, Hardwood, Linoleum, See Remarks
Fireplaces Number 1
Fireplaces Type Gas
Appliance Dishwasher, Electric Range, Garage Control(s), Refrigerator, Satellite TV Dish, Washer/Dryer, Window Coverings
Laundry Laundry Room, Upper Level
Exterior
Garage Single Garage Attached
Garage Spaces 1.0
Garage Description Single Garage Attached
Fence Fenced
Community Features Schools Nearby, Shopping Nearby, Sidewalks, Street Lights
Roof Type Other
Porch Pergola
Lot Frontage 25.0
Exposure S
Total Parking Spaces 2
Building
Lot Description Back Yard, Backs on to Park/Green Space, Front Yard, Lawn, No Neighbours Behind, Landscaped, Treed, Views
Foundation Poured Concrete
Architectural Style 2 Storey, Side by Side
Level or Stories Two
Structure Type Vinyl Siding,Wood Frame
Others
Restrictions Airspace Restriction
Tax ID 76720086
Ownership Private
Read Less Info
Want to know what your home might be worth? Contact us for a FREE valuation!

Our team is ready to help you sell your home for the highest possible price ASAP
GET MORE INFORMATION

Agent | License ID: LDKATOCAN






