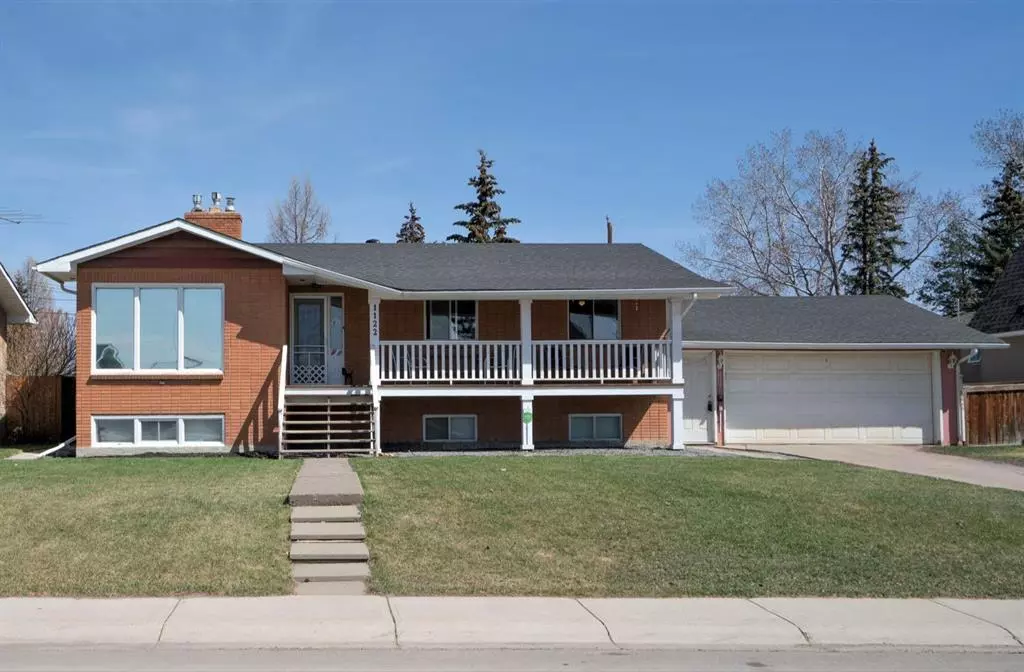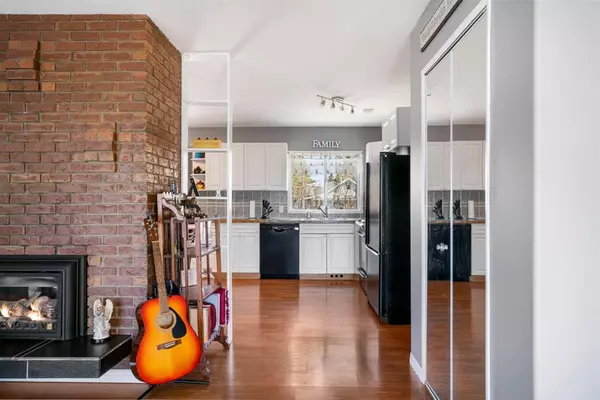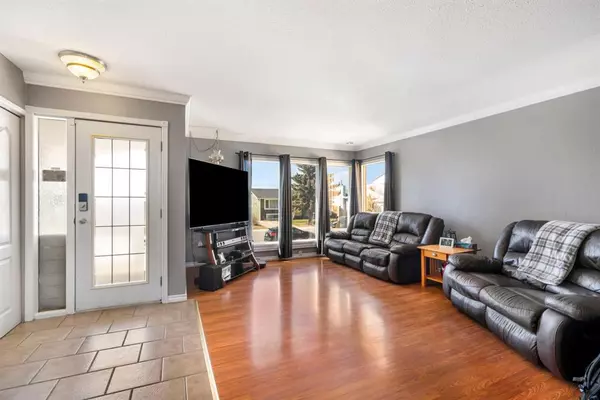$435,000
$442,800
1.8%For more information regarding the value of a property, please contact us for a free consultation.
4 Beds
2 Baths
1,172 SqFt
SOLD DATE : 05/19/2023
Key Details
Sold Price $435,000
Property Type Single Family Home
Sub Type Detached
Listing Status Sold
Purchase Type For Sale
Square Footage 1,172 sqft
Price per Sqft $371
MLS® Listing ID A2042447
Sold Date 05/19/23
Style Bungalow
Bedrooms 4
Full Baths 2
Originating Board Calgary
Year Built 1970
Annual Tax Amount $2,718
Tax Year 2022
Lot Size 9,008 Sqft
Acres 0.21
Property Description
Escape the city and get more bang for your buck!
This brick-faced bungalow sits on one & half lots (approx.) on a quiet street in Crossfield - just a 45-minute commute to downtown Calgary. Warm, laminate floors flow throughout the main level and ample windows allow in plenty of natural light. It’s a traditional layout that’s great for families or for entertaining. An impressive free-standing brick fireplace provides some separation between the living room and the large kitchen & dining room but still offers a more open feel. That fireplace is also a great place to curl up around on chilly winter nights, although the home has cinder-block construction for increased energy efficiency and there are two furnaces – one for upstairs and one for the basement which provide more consistent heating throughout the year. The kitchen has sleek white cabinets, laminate counters and upgraded appliances including a Bosch dishwasher and newer gas stove. There are three bedrooms and a 4-piece bathroom on the main floor, with another bedroom and 4-piece bathroom in the fully developed basement. It features a full kitchen and a large, carpeted rec room complete with a second gas fireplace. Outside, sit back, relax, and watch the world go by on warm sunny days from the comfort of the large south-facing, covered front porch. There’s a double attached front-drive garage with its own 40-amp electrical panel. There’s also room to park your RV or 5th wheel - the huge, fenced backyard has a graveled RV parking pad with its own electrical plug-in. Want to reduce your grocery bills? The large garden is perfect for growing your own veggies. And, keep your gardening tools in the included storage shed. There’s a lifetime warranty on the asphalt shingles that were installed in 2014. It’s a short walk to nearby Murdoch community park, grocery, shops and restaurants. Schools are just a few blocks away. Crossfield also offers some great recreation facilities - McCaskill Park has ball diamonds, a soccer pitch, running track and skate park. There’s hockey at the Pete Knight Memorial Arena, curling and a community golf course. All just a short commute from nearby Airdrie or downtown Calgary. Check out the 3D virtual tour and book your showing today!
Location
Province AB
County Rocky View County
Zoning R-1
Direction S
Rooms
Basement Finished, Full, Suite
Interior
Interior Features Laminate Counters, No Smoking Home, Separate Entrance
Heating High Efficiency, Mid Efficiency, Forced Air, Natural Gas
Cooling None
Flooring Carpet, Laminate
Fireplaces Number 2
Fireplaces Type Gas, Living Room, Recreation Room
Appliance Dishwasher, Dryer, Electric Stove, Freezer, Garage Control(s), Gas Stove, Microwave Hood Fan, Range Hood, Refrigerator, See Remarks, Washer, Window Coverings
Laundry In Basement
Exterior
Garage Concrete Driveway, Double Garage Attached, Front Drive, Garage Door Opener, Garage Faces Front, Parking Pad, RV Access/Parking
Garage Spaces 2.0
Garage Description Concrete Driveway, Double Garage Attached, Front Drive, Garage Door Opener, Garage Faces Front, Parking Pad, RV Access/Parking
Fence Fenced
Community Features Playground, Schools Nearby, Shopping Nearby, Sidewalks
Roof Type Asphalt Shingle
Porch Front Porch
Lot Frontage 75.0
Exposure S
Total Parking Spaces 6
Building
Lot Description Back Lane, Back Yard, Front Yard, Lawn, Garden, Interior Lot, Landscaped, Level, Rectangular Lot
Foundation Block
Architectural Style Bungalow
Level or Stories One
Structure Type Brick,Stucco
Others
Restrictions None Known
Tax ID 57327600
Ownership Private
Read Less Info
Want to know what your home might be worth? Contact us for a FREE valuation!

Our team is ready to help you sell your home for the highest possible price ASAP
GET MORE INFORMATION

Agent | License ID: LDKATOCAN






