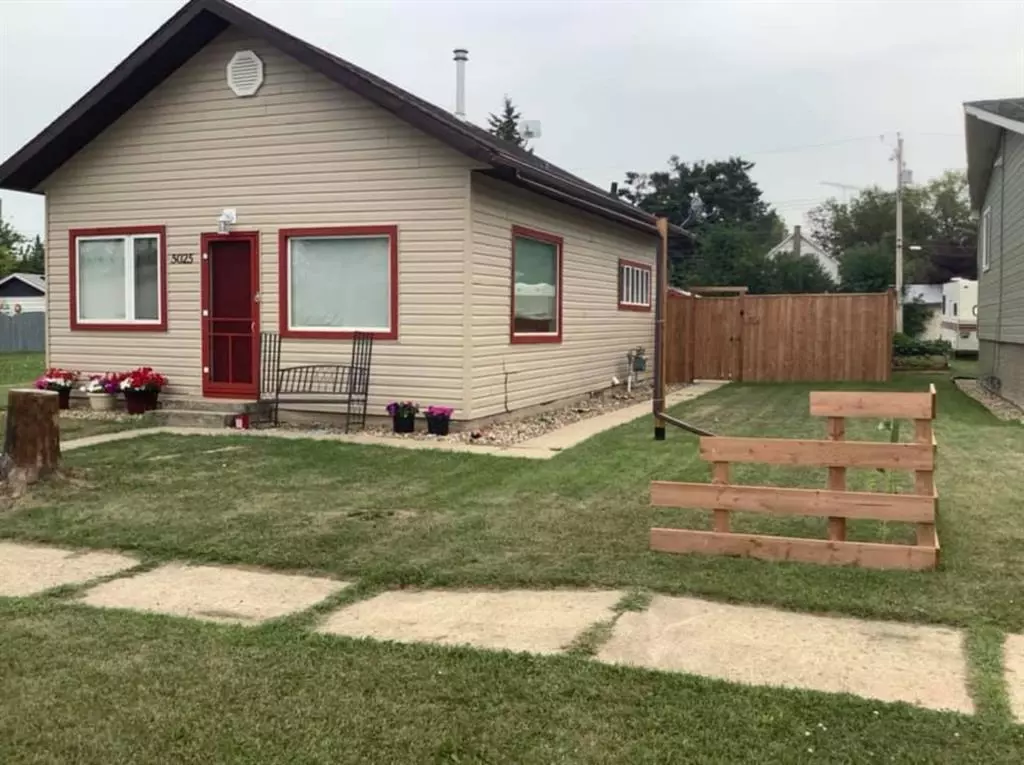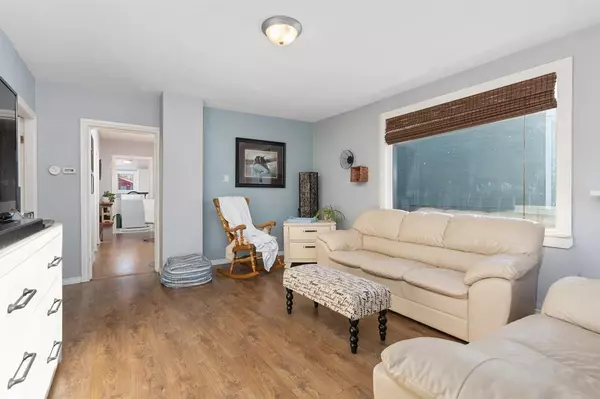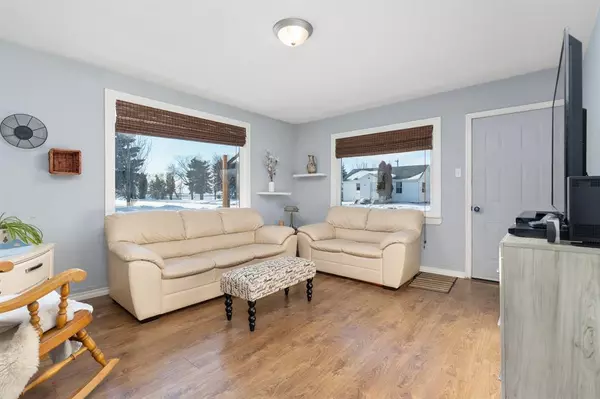$120,000
$124,900
3.9%For more information regarding the value of a property, please contact us for a free consultation.
2 Beds
1 Bath
790 SqFt
SOLD DATE : 05/19/2023
Key Details
Sold Price $120,000
Property Type Single Family Home
Sub Type Detached
Listing Status Sold
Purchase Type For Sale
Square Footage 790 sqft
Price per Sqft $151
Subdivision Daysland
MLS® Listing ID A2021971
Sold Date 05/19/23
Style Bungalow
Bedrooms 2
Full Baths 1
Originating Board Central Alberta
Year Built 1954
Annual Tax Amount $1,041
Tax Year 2022
Lot Size 6,000 Sqft
Acres 0.14
Property Description
The perfect starter home is turnkey and move in ready in Daysland. This updated home features two bedrooms, one bath and main floor laundry with 9 and a half foot ceilings. Boasting updates to the plumbing (2004), electrical (2005), hot water tank (2016), shingles (2016), siding (2017) and a new 6 foot high privacy fencing in 2019, this home has a brand new feel to it. You’ll truly enjoy all the natural light that flows into this home. The roomy four piece bath boasts a jetted tub, the open kitchen has plenty of counter space for large family gatherings or baking days and ample maple cupboards for all your storage needs. You’ll love the great use of space inside and the private oasis in the back yard! The large, fenced yard will have you spending your summer nights in privacy around the campfire. All the work is done, all you have to do is move in!
Location
Province AB
County Flagstaff County
Zoning R
Direction W
Rooms
Basement None
Interior
Interior Features Jetted Tub, Sump Pump(s)
Heating Forced Air
Cooling None
Flooring Laminate, Linoleum, Vinyl
Appliance Dishwasher, Refrigerator, Stove(s), Washer/Dryer
Laundry Main Level
Exterior
Garage Off Street, Parking Pad
Garage Description Off Street, Parking Pad
Fence Fenced
Community Features Park, Playground, Schools Nearby
Utilities Available Electricity Connected, Natural Gas Connected, Sewer Connected, Water Connected
Roof Type Asphalt Shingle
Porch Patio
Lot Frontage 50.0
Exposure W
Total Parking Spaces 2
Building
Lot Description Back Lane, Back Yard, City Lot, Lawn
Foundation Poured Concrete
Sewer Public Sewer
Water Public
Architectural Style Bungalow
Level or Stories One
Structure Type Concrete,Vinyl Siding,Wood Frame
Others
Restrictions None Known
Tax ID 57144811
Ownership Private
Read Less Info
Want to know what your home might be worth? Contact us for a FREE valuation!

Our team is ready to help you sell your home for the highest possible price ASAP
GET MORE INFORMATION

Agent | License ID: LDKATOCAN






