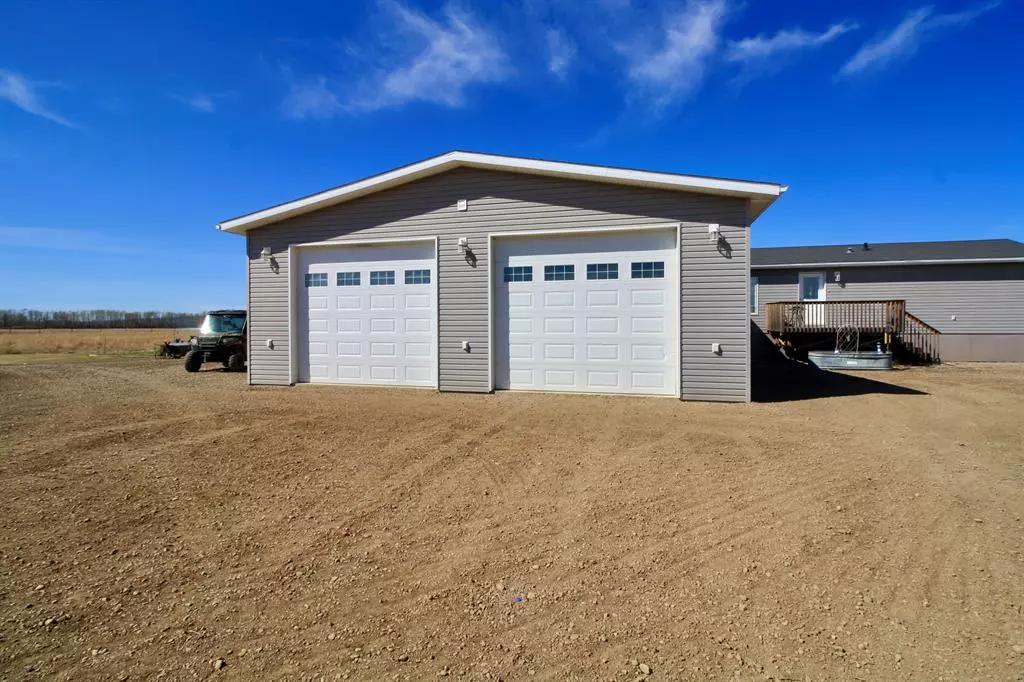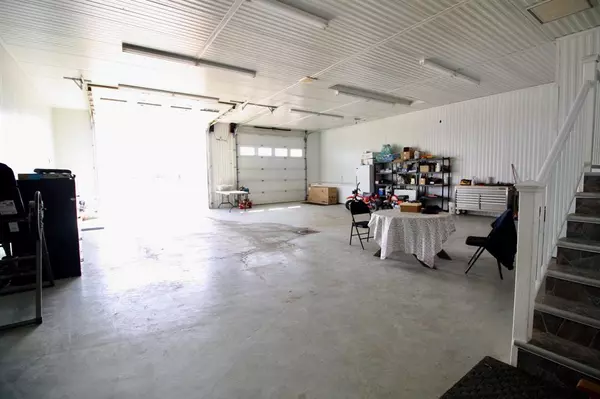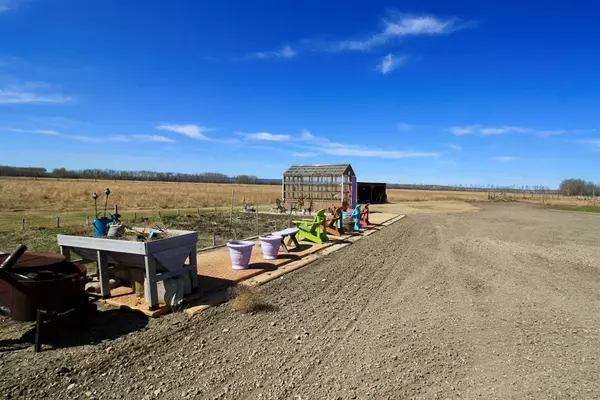$408,000
$419,900
2.8%For more information regarding the value of a property, please contact us for a free consultation.
4 Beds
2 Baths
1,520 SqFt
SOLD DATE : 05/19/2023
Key Details
Sold Price $408,000
Property Type Single Family Home
Sub Type Detached
Listing Status Sold
Purchase Type For Sale
Square Footage 1,520 sqft
Price per Sqft $268
MLS® Listing ID A2044576
Sold Date 05/19/23
Style Acreage with Residence,Modular Home
Bedrooms 4
Full Baths 2
Originating Board Grande Prairie
Year Built 2007
Annual Tax Amount $3,434
Tax Year 2022
Lot Size 10.000 Acres
Acres 10.0
Property Description
Resting in a quiet rural setting just minutes from the town of High Level,Ab you'll find this meticulously cared for charming 1520 Sq Ft, 4 Bedroom, 2 Bathroom home on 10.75 acres. Boasting picturesque views and a superb location that offers peaceful country living along with easy access to small town shopping! Stepping inside you'll find a bright open floor plan featuring the living, kitchen and dining area with a HUGE walk-in pantry and windows framing those beautiful views while ensuring an abundance of natural light. The heart of the home boasts a generous amount of cabinetry, stunning tile backsplash and a handy island for all your kitchen prep needs or a quick morning snack! Garden doors off the dining room lead you to the HUGE 12x20 deck for all your summer get togethers, offering a natural gas B.B.Q hook-up. Enjoy the starry Alberta night skies and the evening breeze while relaxing in your screened in 12 x 20 gazebo or soaking in the hot tub watching the dancing Northern Lights on the cooler evenings.The HUGE Primary Suite boasts a walk-in closet and a fabulous ensuite with soaker tub, perfect place to rejuvenate after a day of outdoor ventures and gardening. This home comes complete with central air, 32x40 finished heated garage with in-floor heat and half bath,12 ft ceilings , offers 3 waters sources and so much more , Start your life of simple pleasures, and create your very own postcard...
Location
Province AB
County Mackenzie County
Zoning Agri
Direction S
Rooms
Basement None
Interior
Interior Features Ceiling Fan(s), Closet Organizers, Crown Molding, French Door, High Ceilings, Jetted Tub, Kitchen Island, Open Floorplan, Pantry, Storage, Tankless Hot Water, Vinyl Windows, Walk-In Closet(s)
Heating Boiler, Forced Air, Natural Gas
Cooling Central Air
Flooring Linoleum, Vinyl, Vinyl Plank
Appliance Dishwasher, Electric Range, Refrigerator, Washer/Dryer
Laundry Main Level
Exterior
Garage Double Garage Attached
Garage Spaces 4.0
Garage Description Double Garage Attached
Fence Partial
Community Features Airport/Runway, Golf, Schools Nearby, Shopping Nearby
Roof Type Asphalt Shingle
Porch Deck, Enclosed, Rear Porch
Building
Lot Description Cleared
Foundation Piling(s)
Architectural Style Acreage with Residence, Modular Home
Level or Stories One
Structure Type Vinyl Siding
Others
Restrictions None Known
Tax ID 76050966
Ownership Private
Read Less Info
Want to know what your home might be worth? Contact us for a FREE valuation!

Our team is ready to help you sell your home for the highest possible price ASAP
GET MORE INFORMATION

Agent | License ID: LDKATOCAN






