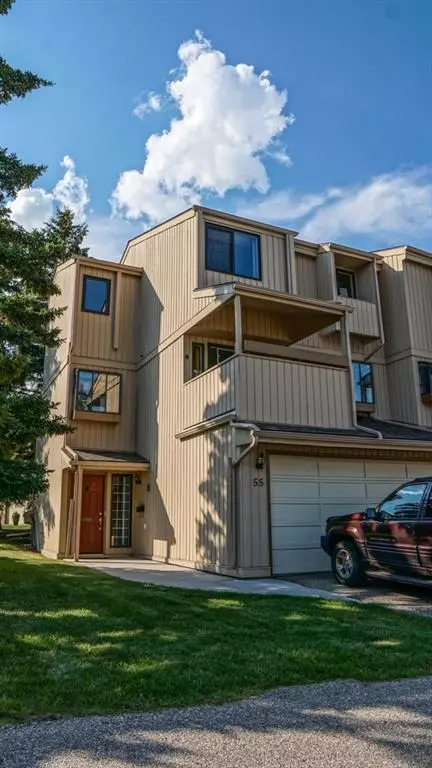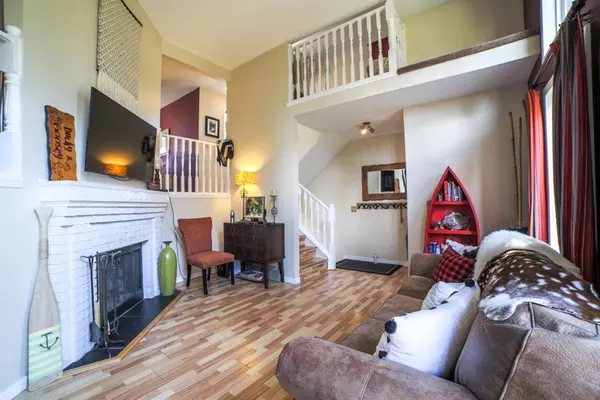$405,000
$399,000
1.5%For more information regarding the value of a property, please contact us for a free consultation.
3 Beds
3 Baths
1,345 SqFt
SOLD DATE : 05/19/2023
Key Details
Sold Price $405,000
Property Type Single Family Home
Sub Type Semi Detached (Half Duplex)
Listing Status Sold
Purchase Type For Sale
Square Footage 1,345 sqft
Price per Sqft $301
Subdivision Beddington Heights
MLS® Listing ID A2045983
Sold Date 05/19/23
Style 4 Level Split,Side by Side
Bedrooms 3
Full Baths 2
Half Baths 1
Condo Fees $443
Originating Board Calgary
Year Built 1980
Annual Tax Amount $1,941
Tax Year 2022
Property Description
Love it, love it, love it. Welcome to this terrific home and quality complex in a great section of Beddington. This home has been exceptionally well maintained. The big kitchen has tons of quartz counter space for you chefs and bakers. The feeling of space in the living room is perfect as you appreciate the two storey high ceiling. A huge primary bedroom lets you put in your big furniture and still have room for a reading area. It also features a large walk in closet and organizers. Two more bedroom are perfect for family or home office. The double garage is fully drywalled and painted for the hobbiest as well. Tons of natural light.
Location
Province AB
County Calgary
Area Cal Zone N
Zoning M-C1 d38
Direction SE
Rooms
Basement Full, Unfinished
Interior
Interior Features Closet Organizers, No Animal Home, Quartz Counters, Walk-In Closet(s)
Heating Forced Air, Natural Gas
Cooling None
Flooring Carpet, Ceramic Tile, Laminate
Fireplaces Number 1
Fireplaces Type Family Room, Gas, Gas Starter
Appliance Dishwasher, Electric Oven, Refrigerator, Window Coverings
Laundry In Basement
Exterior
Garage Double Garage Attached
Garage Spaces 2.0
Garage Description Double Garage Attached
Fence None
Community Features Park, Playground, Schools Nearby, Shopping Nearby, Sidewalks
Amenities Available Parking, Snow Removal
Roof Type Asphalt
Porch Balcony(s), Deck
Exposure SE
Total Parking Spaces 4
Building
Lot Description Corner Lot, Lawn, Landscaped
Foundation Poured Concrete
Architectural Style 4 Level Split, Side by Side
Level or Stories 4 Level Split
Structure Type Wood Frame
Others
HOA Fee Include Insurance,Maintenance Grounds,Professional Management,Reserve Fund Contributions,Snow Removal
Restrictions Utility Right Of Way
Ownership Private
Pets Description Restrictions
Read Less Info
Want to know what your home might be worth? Contact us for a FREE valuation!

Our team is ready to help you sell your home for the highest possible price ASAP
GET MORE INFORMATION

Agent | License ID: LDKATOCAN






