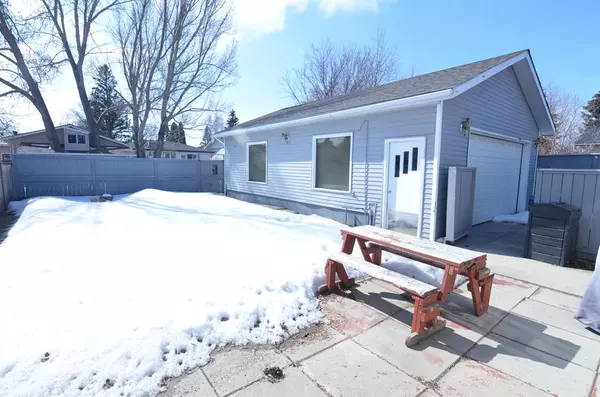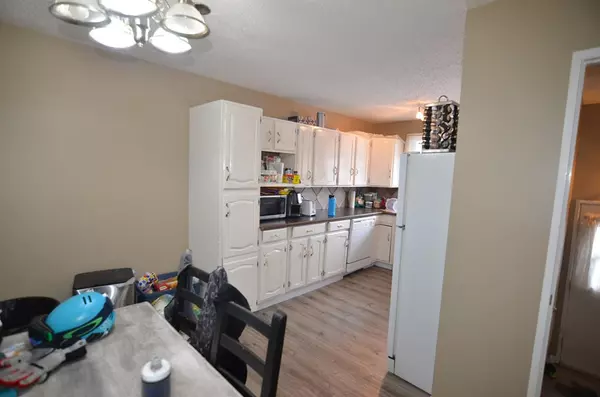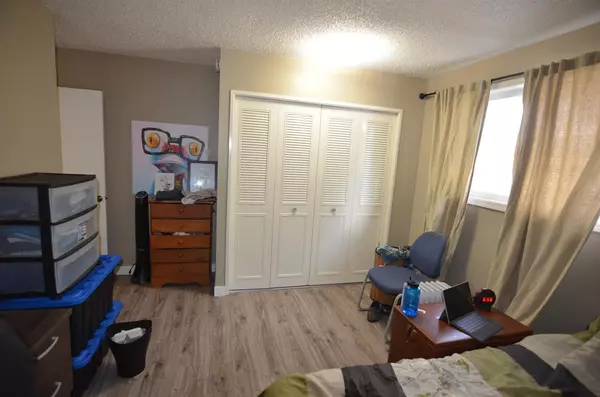$472,000
$500,000
5.6%For more information regarding the value of a property, please contact us for a free consultation.
3 Beds
2 Baths
1,039 SqFt
SOLD DATE : 05/19/2023
Key Details
Sold Price $472,000
Property Type Single Family Home
Sub Type Detached
Listing Status Sold
Purchase Type For Sale
Square Footage 1,039 sqft
Price per Sqft $454
Subdivision Ogden
MLS® Listing ID A2037855
Sold Date 05/19/23
Style Bungalow
Bedrooms 3
Full Baths 1
Half Baths 1
Originating Board Calgary
Year Built 1975
Annual Tax Amount $2,827
Tax Year 2022
Lot Size 4,994 Sqft
Acres 0.11
Property Description
Open House Saturday April 15, 2023 1:00PM - 3:00PM Hidden gem with huge garage in a great location. Backs onto dog off leash park green space goes to kiddy park and strip mall, other direction goes to bike path and Bow River with stunning views of both downtown and the mountains short walk to Jack Setters arena, Millican Ogden outdoor pool and community center. close to separate elementary school k-6 and public school K-9 sports fields being right on Glenmore trail, Deerfoot trail and Ogden road will get you to were you're going fast. Huge 24 x 33 foot garage with nine and a half foot high ceiling 220 power outlet.
Location
Province AB
County Calgary
Area Cal Zone Se
Zoning R-C1
Direction N
Rooms
Basement Full, Partially Finished
Interior
Interior Features Crown Molding, Jetted Tub, Laminate Counters, No Smoking Home, Vinyl Windows
Heating High Efficiency, Fireplace Insert, Forced Air, Natural Gas
Cooling None
Flooring Carpet, Ceramic Tile, Vinyl Plank
Fireplaces Number 1
Fireplaces Type Basement, Brass, Gas, Insert, Mantle, Oak, Sealed Combustion
Appliance Dishwasher, Electric Stove, Gas Water Heater, Refrigerator, Washer/Dryer
Laundry In Basement
Exterior
Garage Triple Garage Detached
Garage Spaces 3.0
Garage Description Triple Garage Detached
Fence Fenced
Community Features Fishing, Gated, Park, Schools Nearby, Shopping Nearby, Sidewalks
Waterfront Description River Access
Roof Type Asphalt
Porch Patio
Lot Frontage 50.0
Exposure N
Total Parking Spaces 6
Building
Lot Description Backs on to Park/Green Space, City Lot, Lawn, Irregular Lot, Landscaped
Foundation Poured Concrete
Architectural Style Bungalow
Level or Stories One
Structure Type Brick,Vinyl Siding,Wood Frame
Others
Restrictions Underground Utility Right of Way
Tax ID 76313977
Ownership Private,REALTOR®/Seller; Realtor Has Interest
Read Less Info
Want to know what your home might be worth? Contact us for a FREE valuation!

Our team is ready to help you sell your home for the highest possible price ASAP
GET MORE INFORMATION

Agent | License ID: LDKATOCAN






