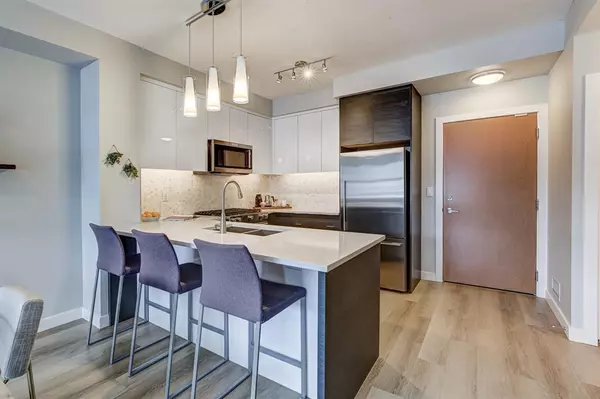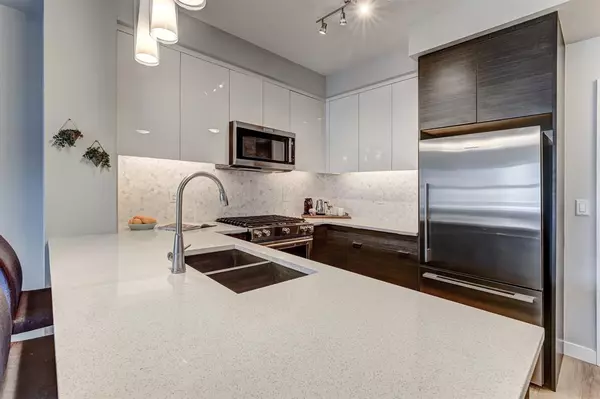$312,000
$320,000
2.5%For more information regarding the value of a property, please contact us for a free consultation.
1 Bed
1 Bath
607 SqFt
SOLD DATE : 05/19/2023
Key Details
Sold Price $312,000
Property Type Condo
Sub Type Apartment
Listing Status Sold
Purchase Type For Sale
Square Footage 607 sqft
Price per Sqft $514
Subdivision Currie Barracks
MLS® Listing ID A2040897
Sold Date 05/19/23
Style Low-Rise(1-4)
Bedrooms 1
Full Baths 1
Condo Fees $378/mo
Originating Board Calgary
Year Built 2017
Annual Tax Amount $1,833
Tax Year 2022
Property Description
If you have been searching for a sophisticated suite in a trendy inner core community, look no further. This gorgeous 1 bedroom suite located in the Axess complex of Currie Barracks provides an immaculate, turn key opportunity in an attractive building. The bright, open floor plan is incredibly well designed without an inch wasted. The open kitchen offers an abundance of cupboard and counter space; accented by stainless steel appliances, including a gas range. Enjoy casual meals at your breakfast bar or take advantage of the dining area adjacent the kitchen. Take note of the alcove; ideal for a hutch or to create a beautiful at-home work environment. The spacious living room has a large east facing window overlooking the courtyard. A french door takes you to a private deck. The principal bedroom suite is large enough for a king sized bed and is adjacent the luxurious cheater ensuite and walk in closet. In suite laundry is included, as is a titled underground parking stall and assigned storage locker. It may be winter now, but come summer you'll appreciate the dedicated air conditioner included in this suite. Currie Barracks is a beautifully planned inner core neighbourhood, yet is very quiet; a great walking community with ample green space. Walk to the the Inn on Officers Garden for a drink or for dinner and to the Wild Rose Pub. In close proximity the many amenities in Marda Loop.
Location
Province AB
County Calgary
Area Cal Zone W
Zoning DC
Direction W
Interior
Interior Features Breakfast Bar, Elevator, No Animal Home, No Smoking Home, Walk-In Closet(s)
Heating Baseboard, Natural Gas
Cooling Central Air
Flooring Carpet, Laminate
Appliance Central Air Conditioner, Dishwasher, Gas Stove, Microwave Hood Fan, Refrigerator, Washer/Dryer Stacked
Laundry In Unit
Exterior
Garage Heated Garage, Parkade, Secured, Titled, Underground
Garage Description Heated Garage, Parkade, Secured, Titled, Underground
Community Features Schools Nearby, Shopping Nearby
Amenities Available Elevator(s), Snow Removal
Roof Type Membrane
Porch Balcony(s)
Exposure E
Total Parking Spaces 1
Building
Story 4
Foundation Poured Concrete
Architectural Style Low-Rise(1-4)
Level or Stories Single Level Unit
Structure Type Brick,Composite Siding,Stucco,Wood Frame
Others
HOA Fee Include Common Area Maintenance,Heat,Insurance,Maintenance Grounds,Parking,Professional Management,Reserve Fund Contributions,See Remarks,Snow Removal,Water
Restrictions Pet Restrictions or Board approval Required
Ownership Private
Pets Description Restrictions
Read Less Info
Want to know what your home might be worth? Contact us for a FREE valuation!

Our team is ready to help you sell your home for the highest possible price ASAP
GET MORE INFORMATION

Agent | License ID: LDKATOCAN






