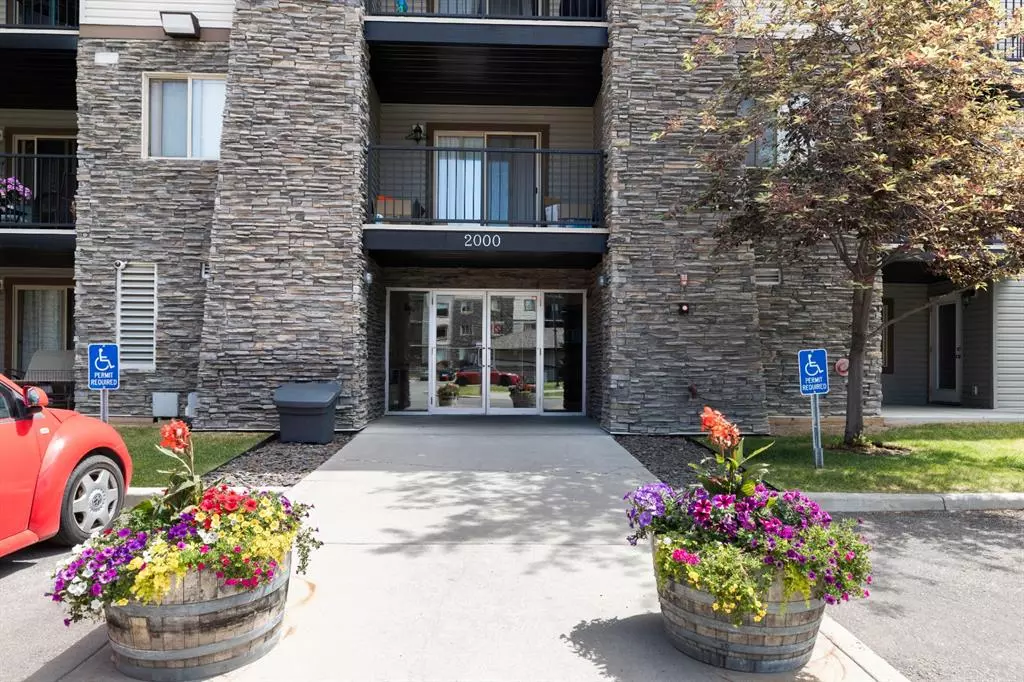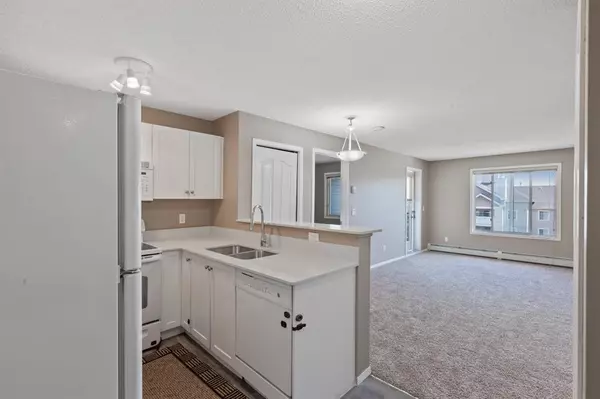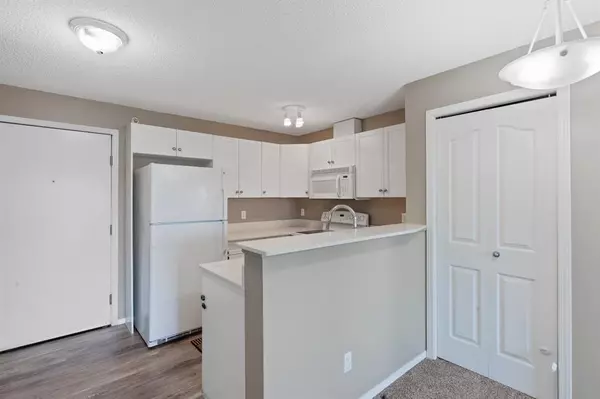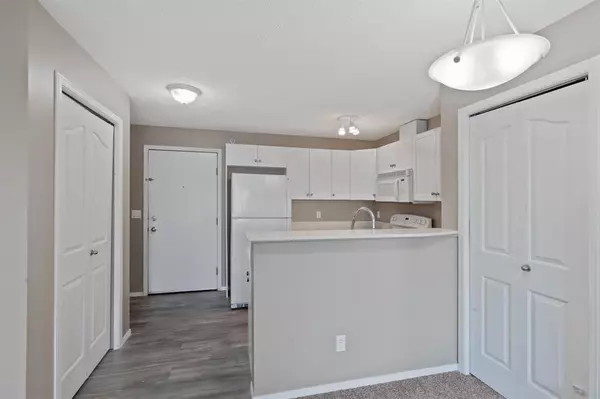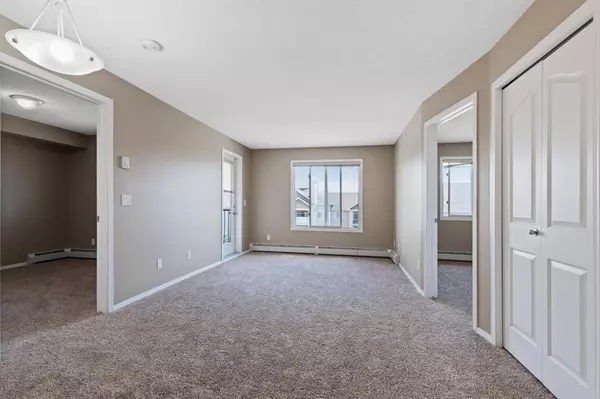$280,000
$264,900
5.7%For more information regarding the value of a property, please contact us for a free consultation.
2 Beds
2 Baths
752 SqFt
SOLD DATE : 05/19/2023
Key Details
Sold Price $280,000
Property Type Condo
Sub Type Apartment
Listing Status Sold
Purchase Type For Sale
Square Footage 752 sqft
Price per Sqft $372
Subdivision Bridlewood
MLS® Listing ID A2046661
Sold Date 05/19/23
Style Low-Rise(1-4)
Bedrooms 2
Full Baths 2
Condo Fees $362/mo
Originating Board Calgary
Year Built 2008
Annual Tax Amount $1,133
Tax Year 2022
Property Description
Welcome to this 2 BEDROOM, 2 BATHROOM + DEN condo that is recently renovated. New carpet & laminate flooring, fresh paint, quartz counter tops, new undermount sinks & faucets. It features an open concept living space located on a 4th floor. The 2 bedrooms are found on opposite ends of the suite and are divided by a spacious living room. The master bedroom has HIS & HER closets and 4-piece en suite bathroom. The second bedroom comes with a bathroom that is just a couple steps away. The condo also offers a convenient, good-sized DEN that can function as a dining room or an office space. The large BALCONY offers a great outdoor space and view. The unit has in-suite laundry (stackable washer + dryer) . One titled under-ground parking stall is included with the unit and plenty of visitor parking is available out front. The building has an easy access to Stoney Trail and is a short walking distance away from schools, shops, restaurants, transit, and banks.
Location
Province AB
County Calgary
Area Cal Zone S
Zoning M-2 d162
Direction E
Interior
Interior Features Granite Counters, No Animal Home, No Smoking Home
Heating Baseboard
Cooling Other
Flooring Carpet, Laminate, Vinyl
Appliance Dishwasher, Electric Stove, Microwave Hood Fan, Refrigerator, Washer/Dryer Stacked
Laundry In Unit
Exterior
Garage Garage Door Opener, Heated Garage, Parkade, Secured, Stall, Titled, Underground
Garage Description Garage Door Opener, Heated Garage, Parkade, Secured, Stall, Titled, Underground
Community Features Playground, Schools Nearby, Shopping Nearby, Sidewalks
Amenities Available Elevator(s), Parking, Playground, Secured Parking, Snow Removal, Visitor Parking
Roof Type Asphalt Shingle
Porch Balcony(s), Terrace
Exposure E
Total Parking Spaces 1
Building
Story 4
Architectural Style Low-Rise(1-4)
Level or Stories Single Level Unit
Structure Type Concrete,Stone,Vinyl Siding,Wood Frame
Others
HOA Fee Include Common Area Maintenance,Electricity,Gas,Heat,Insurance,Professional Management,Reserve Fund Contributions,Sewer,Snow Removal,Trash,Water
Restrictions Board Approval
Ownership Private
Pets Description Restrictions, Call
Read Less Info
Want to know what your home might be worth? Contact us for a FREE valuation!

Our team is ready to help you sell your home for the highest possible price ASAP
GET MORE INFORMATION

Agent | License ID: LDKATOCAN

