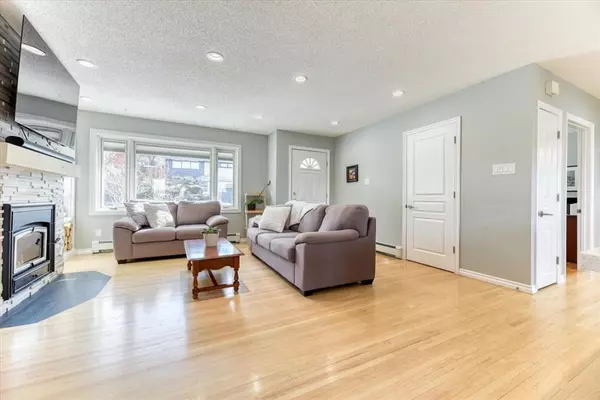$675,000
$689,900
2.2%For more information regarding the value of a property, please contact us for a free consultation.
3 Beds
2 Baths
1,129 SqFt
SOLD DATE : 05/19/2023
Key Details
Sold Price $675,000
Property Type Single Family Home
Sub Type Detached
Listing Status Sold
Purchase Type For Sale
Square Footage 1,129 sqft
Price per Sqft $597
Subdivision Cambrian Heights
MLS® Listing ID A2033439
Sold Date 05/19/23
Style Bungalow
Bedrooms 3
Full Baths 2
Originating Board Calgary
Year Built 1958
Annual Tax Amount $4,332
Tax Year 2022
Lot Size 5,661 Sqft
Acres 0.13
Property Description
HOME SWEET HOME!! Welcome to this well maintained RENOVATED 3-bedroom 2-bathroom WALKOUT BUNGALOW located in the sought after NW community of Cambrian Heights. Large corner lot boasting a sunny WEST backyard with amazing views of the mountains, Nose Hill park and U of C. NEW ROOF (2021), New PELLA windows (2021) New Doors (2020) Updated main bathroom (2019), High efficiency boiler (2017) and all new front yard landscaping over the past couple of years. You will fall in love with the spacious living room featuring a wood burning fireplace and beautiful white custom built in shelving. Gorgeous European inspired spiral staircase connecting the upper floor to the walkout basement. Enjoy preparing meals in the renovated kitchen that overlooks the sunny west back yard. Newer SS appliances including a gas stove, quartz counters, plenty of cupboards and counter space. The roomy primary bedroom will fit your king-sized furniture and has an over sized walk-in closet. Another large bedroom (currently being used as an office) and an updated 3 pc bathroom complete the main floor. The finished WALKOUIT basement boasts another bedroom, rec room, 3 pc bathroom and laundry room, plus the attached single garage. This home is conveniently located near schools, dog parks, the walking trails of Confederation Park & Nose Hill, and just minutes to both the Airport & downtown. Welcome Home!!
Location
Province AB
County Calgary
Area Cal Zone Cc
Zoning R-C1
Direction E
Rooms
Basement Finished, Walk-Out
Interior
Interior Features Built-in Features, Ceiling Fan(s), Kitchen Island, Open Floorplan, Quartz Counters, See Remarks, Walk-In Closet(s)
Heating Hot Water, Natural Gas
Cooling None
Flooring Ceramic Tile, Hardwood
Fireplaces Number 1
Fireplaces Type Wood Burning
Appliance Dishwasher, Dryer, Gas Stove, Microwave, Refrigerator, Washer, Window Coverings
Laundry In Basement
Exterior
Garage Single Garage Attached
Garage Spaces 1.0
Garage Description Single Garage Attached
Fence Partial
Community Features Park, Playground, Schools Nearby, Shopping Nearby
Roof Type Asphalt Shingle
Porch Balcony(s), Deck, Front Porch, See Remarks
Lot Frontage 58.01
Total Parking Spaces 2
Building
Lot Description Back Yard, Corner Lot, Landscaped, Many Trees, See Remarks
Foundation Poured Concrete
Architectural Style Bungalow
Level or Stories One
Structure Type Vinyl Siding,Wood Frame
Others
Restrictions Restrictive Covenant-Building Design/Size
Tax ID 76621734
Ownership Private
Read Less Info
Want to know what your home might be worth? Contact us for a FREE valuation!

Our team is ready to help you sell your home for the highest possible price ASAP
GET MORE INFORMATION

Agent | License ID: LDKATOCAN






