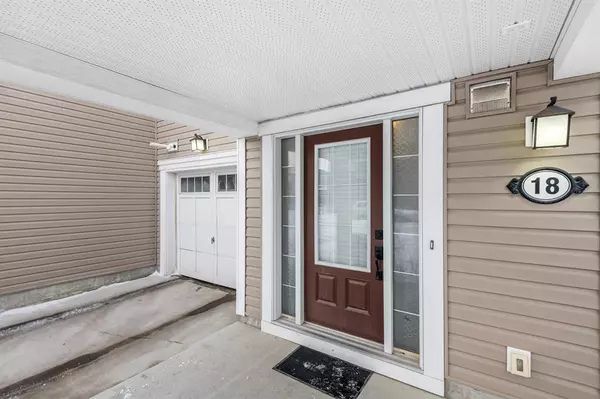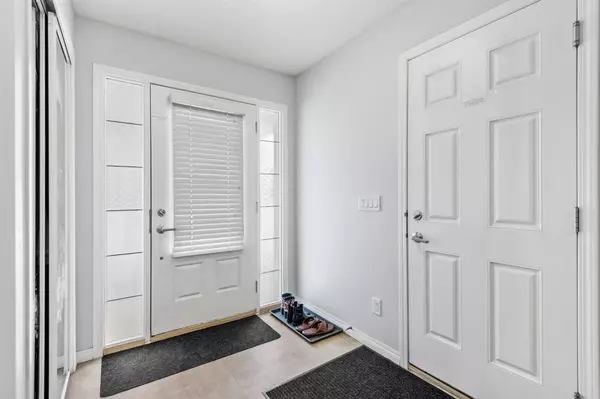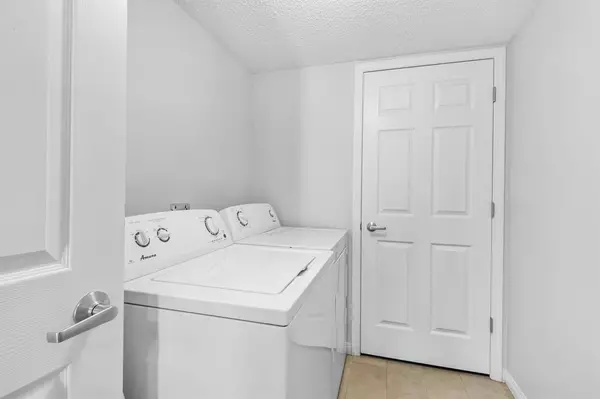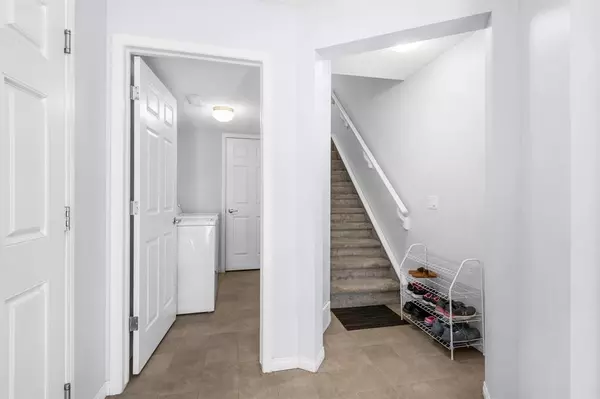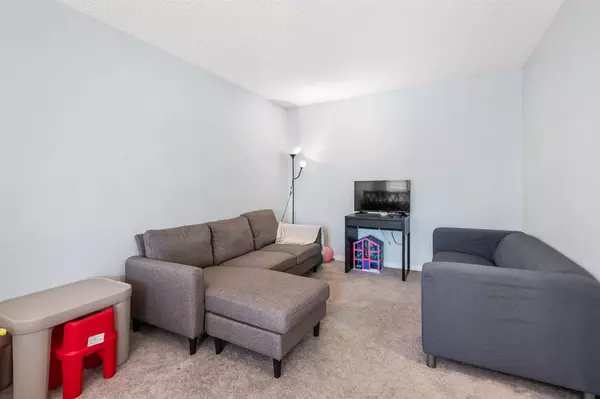$318,000
$324,900
2.1%For more information regarding the value of a property, please contact us for a free consultation.
2 Beds
2 Baths
1,045 SqFt
SOLD DATE : 05/19/2023
Key Details
Sold Price $318,000
Property Type Townhouse
Sub Type Row/Townhouse
Listing Status Sold
Purchase Type For Sale
Square Footage 1,045 sqft
Price per Sqft $304
Subdivision Cityscape
MLS® Listing ID A2028817
Sold Date 05/19/23
Style 3 Storey
Bedrooms 2
Full Baths 1
Half Baths 1
Condo Fees $231
Originating Board Calgary
Year Built 2014
Annual Tax Amount $1,751
Tax Year 2022
Lot Size 930 Sqft
Acres 0.02
Property Description
3-Storey Townhome | Attached Single Garage | Main Level Laundry | Open Floor Plan | 2-Bedrooms | 1.5-Bathrooms | Balcony. Welcome to this well maintained 2014-build townhome with low condo fees! Open the front door to a foyer with closet storage. The main level holds both the laundry and utility room keeping these tucked away from your living space. Head up to the 2nd level with carpet flooring, large windows and high ceilings. The kitchen is finished with laminate countertops, stainless steel appliances and a breakfast bar with seating. Enjoy the balcony off the kitchen in the summer months! The living and dining rooms are open to each other making this a comfortable space to relax. The 2nd level is complete with a 2pc bathroom. The upper level holds 2 bedrooms and a 4pc bathroom. The spacious primary bedroom has a walk-in closet with wire shelving. The 2nd bedroom is a good size with ample closet space. The 4pc bathroom has a tub/shower combo and a single vanity with storage below. The front attached single garage and driveway allows for 2 cars to be parked at all times! This home is located in the highly desirable neighbourhood of Cityscape with shopping, public transport, parks and playgrounds all just minutes away! Hurry and book a showing at this incredible home today!
Location
Province AB
County Calgary
Area Cal Zone Ne
Zoning DC
Direction S
Rooms
Basement None
Interior
Interior Features Breakfast Bar, High Ceilings, Laminate Counters, Open Floorplan, Walk-In Closet(s)
Heating Forced Air
Cooling None
Flooring Carpet, Laminate
Appliance Dishwasher, Dryer, Electric Stove, Garage Control(s), Range Hood, Refrigerator, Washer
Laundry Main Level
Exterior
Garage Driveway, Single Garage Attached
Garage Spaces 1.0
Garage Description Driveway, Single Garage Attached
Fence None
Community Features Park, Playground, Shopping Nearby, Sidewalks, Street Lights
Amenities Available Other
Roof Type Asphalt Shingle
Porch Balcony(s)
Lot Frontage 21.0
Exposure S
Total Parking Spaces 2
Building
Lot Description Low Maintenance Landscape, Interior Lot, Rectangular Lot
Foundation Poured Concrete
Architectural Style 3 Storey
Level or Stories Three Or More
Structure Type Vinyl Siding
Others
HOA Fee Include Common Area Maintenance,Insurance,Professional Management,Reserve Fund Contributions,Snow Removal
Restrictions None Known
Tax ID 76378154
Ownership Private
Pets Description Restrictions
Read Less Info
Want to know what your home might be worth? Contact us for a FREE valuation!

Our team is ready to help you sell your home for the highest possible price ASAP
GET MORE INFORMATION

Agent | License ID: LDKATOCAN


