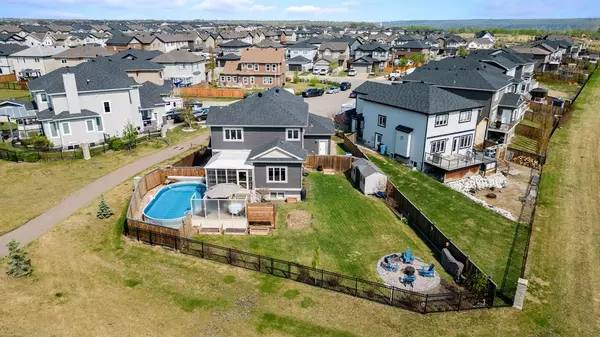$868,000
$845,000
2.7%For more information regarding the value of a property, please contact us for a free consultation.
6 Beds
5 Baths
2,217 SqFt
SOLD DATE : 05/19/2023
Key Details
Sold Price $868,000
Property Type Single Family Home
Sub Type Detached
Listing Status Sold
Purchase Type For Sale
Square Footage 2,217 sqft
Price per Sqft $391
Subdivision Parsons North
MLS® Listing ID A2047713
Sold Date 05/19/23
Style 2 Storey
Bedrooms 6
Full Baths 4
Half Baths 1
Originating Board Fort McMurray
Year Built 2013
Annual Tax Amount $4,029
Tax Year 2022
Lot Size 9,399 Sqft
Acres 0.22
Property Description
Welcome Home! 110 Comfort Cove; this 2366 sqft stunning and elegant home sits on manicured south facing 9400sqft pie shaped lot built in 2013 is located in the newest Subdivision "Parsons North" in Fort McMurray on both the GREENBELT & Park/playground Greenspace. With this BIG lot means you get a heated TRIPLE CAR GARAGE and oversized driveway that can fit 4 vehicles easily or your RV/toy trailer, side yard access to the shed & lots of room for the family to enjoy this stunning yard & even a dog run for the fury family members! Outside you have above ground heated pool for the family, professionally built 3 season sunroom plus lower decks & out in the back corner of the yard you'll find the interlocking brick patio with firepit all surrounded by the gorgeous gardening which includes perennials stone accents to enjoy those evenings by the fire. Now finally inside you have a lower level 2 Bedroom Legal suite (don't need a suite) no problem this layout makes it an amazing family room with kitchen due to its superb design being open concept; so you have options here. Wow! 5 Bathrooms, 6 Bedrooms (4 up) BUT the 4th bedroom up is so massive it can be; and is currently being used as a bonus room over the garage! We haven't even got to the best parts yet of this well design open floor plan with bright and spacious living room with gas fireplace & 9ft ceilings and CHEFS kitchen with granite countertops, large island, s/s appliances, pantry and beautiful full height cabinetry plus dining nook all looking out to the rear yard! Main floor you have access to the garage and you also have den/office of the foyer; the features just keep piling up giving you all the amenities to a family home that are must haves & the luxury you deserve. Upstairs you will find 4 pc bath, 4 large bedrooms & you bet - the Laundry is upstairs for ultra convenience. Primary Bedroom offers views of the Greenbelt complete with 5pc ensuite with tiled shower, his/hers sinks and Jacuzzi soaker tub separate walk-in closet. Other notable features include: Fresh painting, No smoking home, hardwood flooring, granite countertops throughout, Central Vac & Attachments, Central A/C, Security Equipment, 2 Bedroom Legal Suite, Pool permit, 12 Appliances, 2 garage door remotes, garage attached cabinetry & built-in snowboard & ski racks and just so much more to discover with this home; come visit and fall in love!
Location
Province AB
County Wood Buffalo
Area Fm Northwest
Zoning ND
Direction NW
Rooms
Basement Separate/Exterior Entry, Finished, Full, Suite
Interior
Interior Features Built-in Features, Central Vacuum, Closet Organizers, Double Vanity, Granite Counters, High Ceilings, Jetted Tub, Kitchen Island, No Smoking Home, Open Floorplan, Pantry, See Remarks, Separate Entrance, Storage
Heating Forced Air, Natural Gas
Cooling Central Air
Flooring Carpet, Ceramic Tile, Hardwood
Fireplaces Number 1
Fireplaces Type Gas, Living Room, Mantle
Appliance Central Air Conditioner, Dishwasher, Dryer, Microwave, Refrigerator, See Remarks, Stove(s), Washer, Window Coverings
Laundry In Basement, Main Level, Multiple Locations
Exterior
Garage Additional Parking, Aggregate, Concrete Driveway, Garage Door Opener, Heated Garage, RV Access/Parking, Triple Garage Attached
Garage Spaces 3.0
Garage Description Additional Parking, Aggregate, Concrete Driveway, Garage Door Opener, Heated Garage, RV Access/Parking, Triple Garage Attached
Fence Fenced
Community Features Lake, Park, Playground, Sidewalks, Street Lights
Roof Type Asphalt Shingle
Porch Deck, Enclosed, Front Porch, Patio, Screened, See Remarks
Total Parking Spaces 7
Building
Lot Description Back Yard, Backs on to Park/Green Space, Cul-De-Sac, Greenbelt, No Neighbours Behind, Landscaped, Pie Shaped Lot
Foundation Poured Concrete
Architectural Style 2 Storey
Level or Stories Two
Structure Type See Remarks
Others
Restrictions None Known
Tax ID 76163246
Ownership Private
Read Less Info
Want to know what your home might be worth? Contact us for a FREE valuation!

Our team is ready to help you sell your home for the highest possible price ASAP
GET MORE INFORMATION

Agent | License ID: LDKATOCAN






