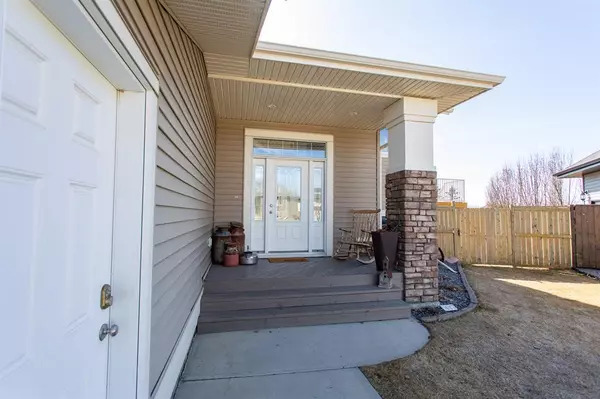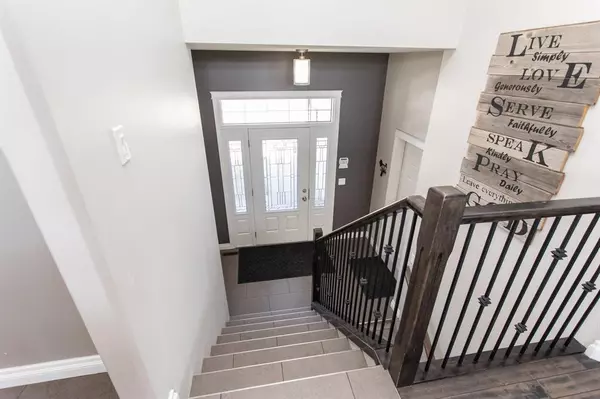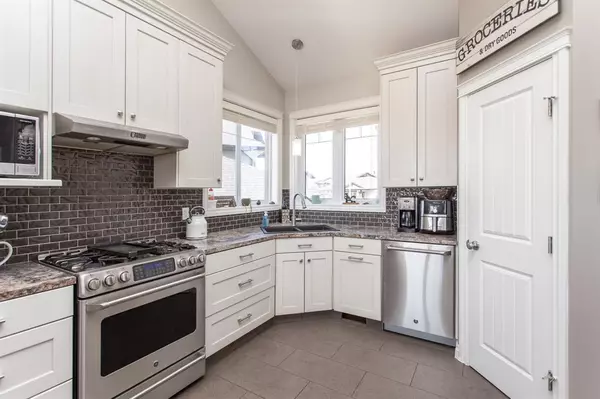$640,500
$639,900
0.1%For more information regarding the value of a property, please contact us for a free consultation.
5 Beds
4 Baths
1,644 SqFt
SOLD DATE : 05/18/2023
Key Details
Sold Price $640,500
Property Type Single Family Home
Sub Type Detached
Listing Status Sold
Purchase Type For Sale
Square Footage 1,644 sqft
Price per Sqft $389
Subdivision Elizabeth Park
MLS® Listing ID A2041980
Sold Date 05/18/23
Style Modified Bi-Level
Bedrooms 5
Full Baths 3
Half Baths 1
Originating Board Central Alberta
Year Built 2013
Annual Tax Amount $6,203
Tax Year 2023
Lot Size 0.272 Acres
Acres 0.27
Lot Dimensions 40 X 118 X 160 X 118
Property Description
Gorgeous custom built modified bi-level with triple car garage situated on an oversized pie shaped lot! This home has everything you will need for the growing family and is an absolute pleasure to view! Attention to detail and design along with beautiful finishes throughout this home! Lots of room for the family and a great space to entertain make this a perfect place to call home! Open the front door and be welcomed by a spacious tiled entrance - upstairs to the lovely kitchen featuring white cabinetry with dark cabinets on the large island - corner granite sink, gas range, corner pantry and stainless steel appliances! Open concept to dining area and living room with high vaulted ceilings and lots of windows with natural light shining in! Main floor primary bedroom with large walk in closet and a 5 piece ensuite including a jet tub, tile shower, and double sinks! A two piece bathroom completes the main level. Upper level is home to two more bedrooms plus a four piece bathroom. The "sunshine" basement is fully developed with two large bedrooms, three piece bathroom, laundry room plus family/games room! The triple car garage is heated, has a drive thru door to access the back yard and will accommodate FOUR vehicles if needed! The yard is beautifully landscaped, back yard is fenced and is 0.27 acre in size! Situated on a very quite cul de sac in one of Lacombe's most desired neighbourhoods and within walking distance to Terrace Ridge School!
Location
Province AB
County Lacombe
Zoning R1
Direction W
Rooms
Basement Finished, Full
Interior
Interior Features Central Vacuum, Kitchen Island, Open Floorplan, Pantry, Vaulted Ceiling(s), Vinyl Windows, Walk-In Closet(s)
Heating In Floor, Fireplace(s), Forced Air, Natural Gas
Cooling Central Air
Flooring Carpet, Hardwood, Tile
Fireplaces Number 1
Fireplaces Type Gas, Living Room
Appliance Central Air Conditioner, Dishwasher, Garage Control(s), Gas Stove, Microwave, Range Hood, Refrigerator, Washer/Dryer, Window Coverings
Laundry In Basement
Exterior
Garage Drive Through, Off Street, Triple Garage Attached
Garage Spaces 3.0
Garage Description Drive Through, Off Street, Triple Garage Attached
Fence Fenced
Community Features Playground, Schools Nearby, Sidewalks, Street Lights
Roof Type Asphalt Shingle
Porch Deck
Lot Frontage 40.0
Total Parking Spaces 7
Building
Lot Description Cul-De-Sac, Landscaped, Pie Shaped Lot
Foundation Poured Concrete
Architectural Style Modified Bi-Level
Level or Stories Bi-Level
Structure Type Vinyl Siding,Wood Frame
Others
Restrictions None Known
Tax ID 79421681
Ownership Private
Read Less Info
Want to know what your home might be worth? Contact us for a FREE valuation!

Our team is ready to help you sell your home for the highest possible price ASAP
GET MORE INFORMATION

Agent | License ID: LDKATOCAN






