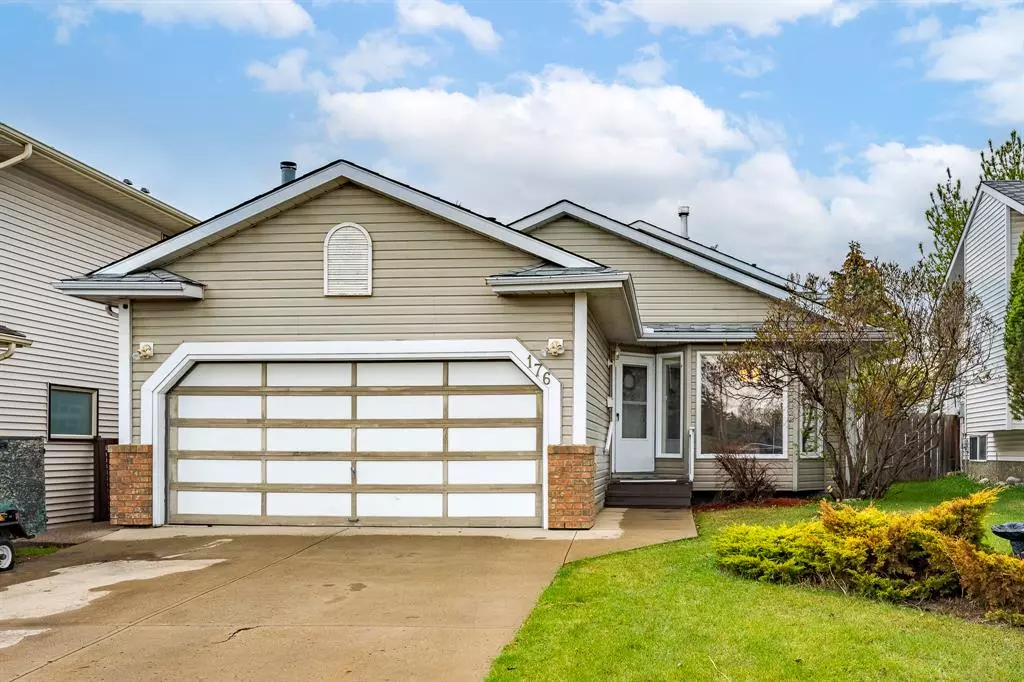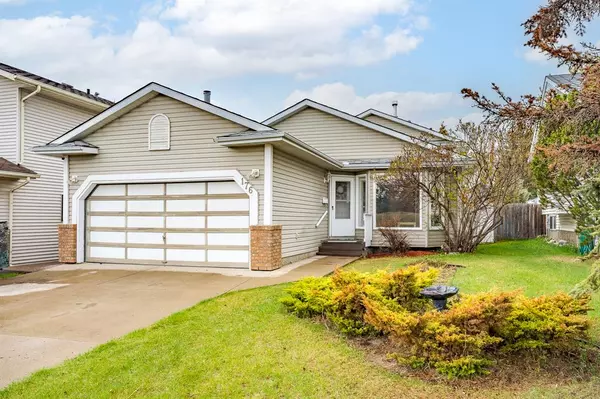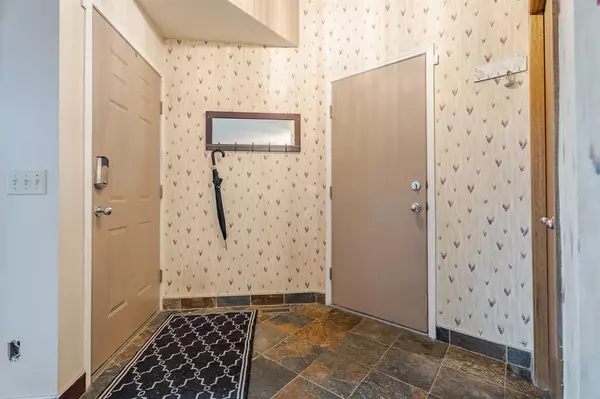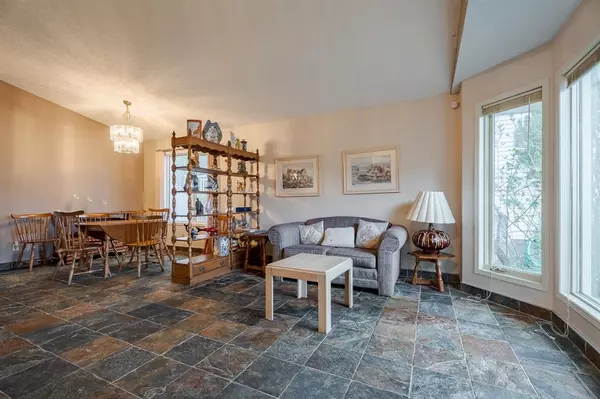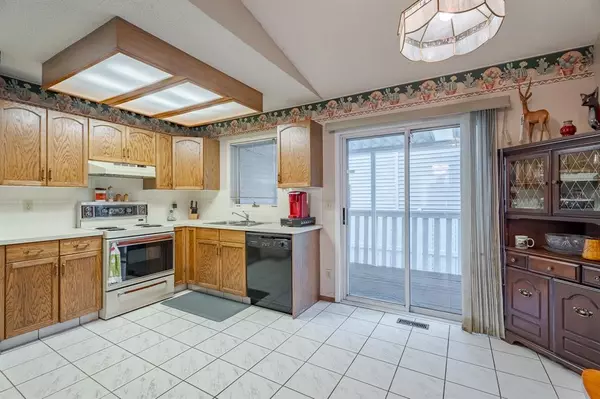$510,000
$489,000
4.3%For more information regarding the value of a property, please contact us for a free consultation.
4 Beds
2 Baths
1,047 SqFt
SOLD DATE : 05/18/2023
Key Details
Sold Price $510,000
Property Type Single Family Home
Sub Type Detached
Listing Status Sold
Purchase Type For Sale
Square Footage 1,047 sqft
Price per Sqft $487
Subdivision Riverbend
MLS® Listing ID A2047662
Sold Date 05/18/23
Style 4 Level Split
Bedrooms 4
Full Baths 2
Originating Board Calgary
Year Built 1989
Annual Tax Amount $2,914
Tax Year 2023
Lot Size 4,852 Sqft
Acres 0.11
Property Description
This super solid 4 level split home is looking for new owners! The main floor features a sunny front living room, dining area, and a roomy kitchen with access to the side deck/backyard! The upper level has 3 bedrooms including the Primary bedroom and a 4 piece bathroom with new tile floor! 3rd level has a cozy living room with a wood burning fireplace, another bedroom and 4 piece bathroom! 4th level has the laundry room, a large rec area and a spacious crawl space - so much storage! The backyard has a beautiful stamped concrete walkway/pad and lots of room for flowers/garden! Greenspace/park across the street, bus stop a few houses down and Carburn Park around the corner, there's lots to enjoy about the location of this home! Carburn Park has a lake, lagoon, pathways, benches, picnic tables and an outdoor skating rink
Location
Province AB
County Calgary
Area Cal Zone Se
Zoning R-C2
Direction E
Rooms
Basement Crawl Space, Full, Partially Finished
Interior
Interior Features Ceiling Fan(s), No Animal Home, No Smoking Home
Heating Forced Air, Natural Gas
Cooling None
Flooring Hardwood, Laminate, Linoleum, Slate, Tile
Fireplaces Number 1
Fireplaces Type Wood Burning
Appliance Dishwasher, Dryer, Electric Stove, Range Hood, Refrigerator, Washer, Window Coverings
Laundry In Basement
Exterior
Garage Double Garage Attached
Garage Spaces 2.0
Garage Description Double Garage Attached
Fence Fenced
Community Features Park, Playground, Walking/Bike Paths
Roof Type Asphalt Shingle
Porch Deck
Lot Frontage 41.31
Total Parking Spaces 4
Building
Lot Description Back Lane, Rectangular Lot
Foundation Poured Concrete
Architectural Style 4 Level Split
Level or Stories 4 Level Split
Structure Type Vinyl Siding,Wood Frame
Others
Restrictions Restrictive Covenant
Tax ID 76341333
Ownership Private
Read Less Info
Want to know what your home might be worth? Contact us for a FREE valuation!

Our team is ready to help you sell your home for the highest possible price ASAP
GET MORE INFORMATION

Agent | License ID: LDKATOCAN

