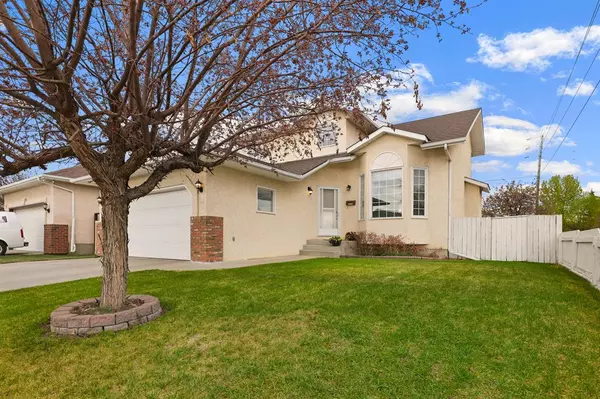$528,000
$515,000
2.5%For more information regarding the value of a property, please contact us for a free consultation.
3 Beds
4 Baths
1,471 SqFt
SOLD DATE : 05/18/2023
Key Details
Sold Price $528,000
Property Type Single Family Home
Sub Type Detached
Listing Status Sold
Purchase Type For Sale
Square Footage 1,471 sqft
Price per Sqft $358
Subdivision Applewood Park
MLS® Listing ID A2048210
Sold Date 05/18/23
Style 2 Storey
Bedrooms 3
Full Baths 3
Half Baths 1
Originating Board Calgary
Year Built 1992
Annual Tax Amount $2,895
Tax Year 2022
Lot Size 5,155 Sqft
Acres 0.12
Property Description
Welcome to 10 Applegrove Crescent! This meticulously maintained 2-story home is perfect for any young or growing family—step inside, and you are welcomed by vaulted ceilings and a grand staircase that was recently refinished. The great room overlooks the front yard and boasts large west-facing windows and vaulted ceilings, flooding the house with natural light. At the rear of the house, you will find a gorgeous kitchen that overlooks the backyard, plenty of windows, a breakfast nook and a good-sized family room featuring a gas fireplace and custom-built inns. The main level is complete, with a beautiful dining room, main-level laundry and powder room. Upstairs you will find two good-sized bedrooms and a 4-piece main bath that was recently freshened up. Completing upstairs is a large primary bedroom with a 4-piece ensuite. In the basement, you will find an additional 4-piece washroom, a large media/games room and a flex room. Outside, you will find a large, fully landscaped lot with RV parking. With back alley access, one could easily add an additional garage if desired. This home is located steps from two playgrounds, soccer fields, an outdoor hockey rink, tennis courts and a covered picnic area; this home is perfect. You also have quick access to Calgary's expansive pathway system and can easily bike downtown. Homes like this don't hit the market often, so schedule a private tour today, and don't miss your chance to call this place home.
Location
Province AB
County Calgary
Area Cal Zone E
Zoning R-C2
Direction W
Rooms
Basement Finished, Full
Interior
Interior Features No Animal Home, No Smoking Home, Vaulted Ceiling(s)
Heating Forced Air, Natural Gas
Cooling None
Flooring Carpet, Hardwood, Tile
Fireplaces Number 1
Fireplaces Type Gas
Appliance Dishwasher, Dryer, Electric Range, Garage Control(s), Microwave, Refrigerator, Washer, Window Coverings
Laundry Main Level
Exterior
Garage Double Garage Attached
Garage Spaces 2.0
Garage Description Double Garage Attached
Fence Fenced
Community Features Park, Playground, Schools Nearby, Shopping Nearby, Sidewalks, Street Lights, Tennis Court(s), Walking/Bike Paths
Roof Type Asphalt Shingle
Porch Deck
Lot Frontage 49.87
Total Parking Spaces 4
Building
Lot Description Back Lane, Back Yard, City Lot, Few Trees, Front Yard, Low Maintenance Landscape, Landscaped, Level, Rectangular Lot
Foundation Poured Concrete
Architectural Style 2 Storey
Level or Stories Two
Structure Type Stucco
Others
Restrictions None Known
Tax ID 76379509
Ownership Private
Read Less Info
Want to know what your home might be worth? Contact us for a FREE valuation!

Our team is ready to help you sell your home for the highest possible price ASAP
GET MORE INFORMATION

Agent | License ID: LDKATOCAN






