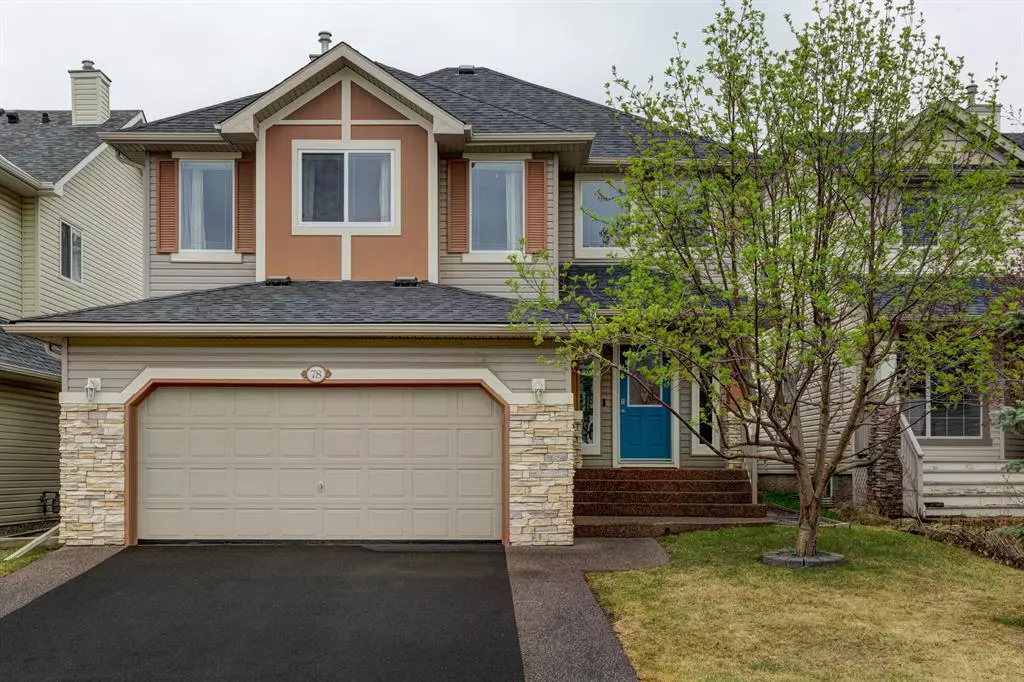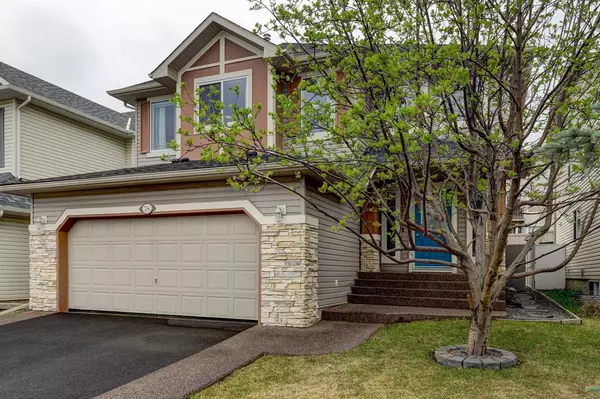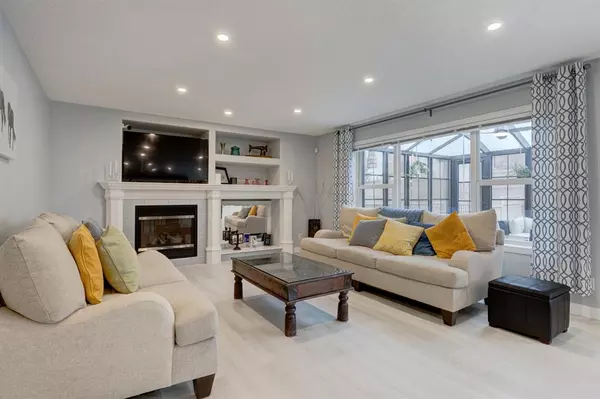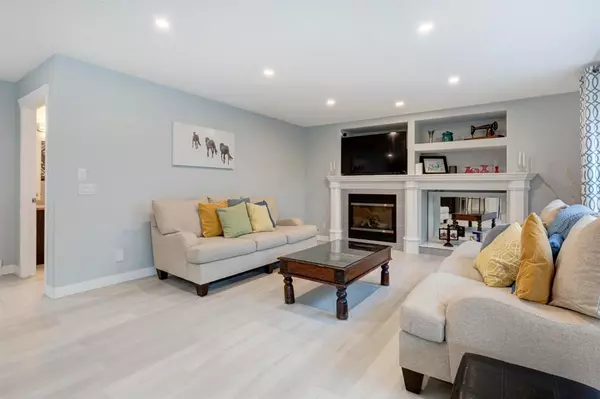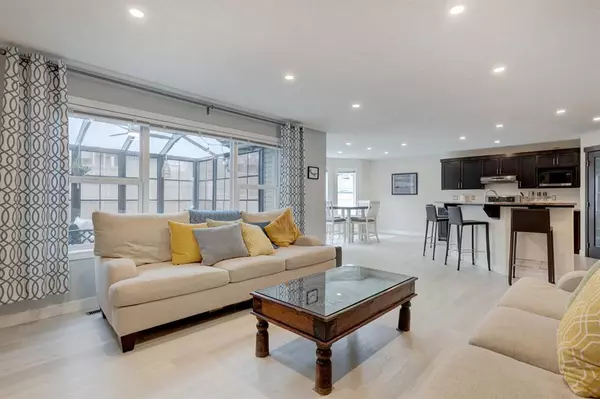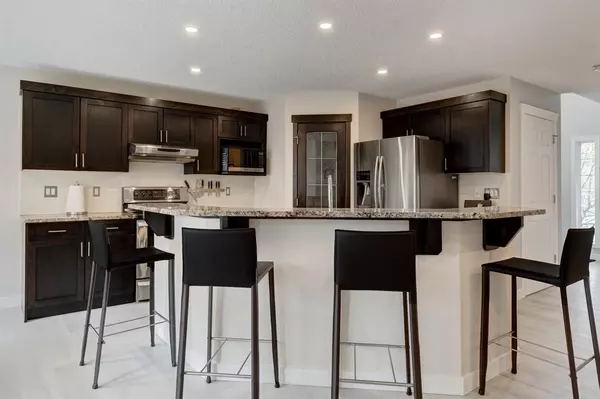$725,000
$714,900
1.4%For more information regarding the value of a property, please contact us for a free consultation.
4 Beds
4 Baths
1,934 SqFt
SOLD DATE : 05/18/2023
Key Details
Sold Price $725,000
Property Type Single Family Home
Sub Type Detached
Listing Status Sold
Purchase Type For Sale
Square Footage 1,934 sqft
Price per Sqft $374
Subdivision Crestmont
MLS® Listing ID A2047929
Sold Date 05/18/23
Style 2 Storey
Bedrooms 4
Full Baths 3
Half Baths 1
HOA Fees $28/ann
HOA Y/N 1
Originating Board Calgary
Year Built 2003
Annual Tax Amount $4,021
Tax Year 2022
Lot Size 4,467 Sqft
Acres 0.1
Property Description
Have you been wanting to live in Calgary's most desirable West Side Community? Well, here's your chance to live in the heard of Crestmont. This incredible 4 bedroom home is just what you're asking for. Fabulous kitchen with Granite counters, stainless appliances, huge sit-up island and pantry are central to this open plan great room. Gas fireplace and custom built-in are on the feature wall. Look at those super updated floors. The bright dining area leads out to a most inviting and delightful 3Season Sunroom. It even has heat for those cool evenings or early morning coffees. Main floor laundry is just off ta 2pc. main floor bathroom. The upper level boasts a huge Master suite with Jetted tub and separate shower as well as grand walk-in closet. There are in addition, 2 more large bedrooms and a full 4pc bath. Lower lever is fully developed, with family room, bedroom, ad another 4pc bath. Excellent for guests or as an office as you see it now. Talk about extras. You've seen the upgraded flooring and the exquisite Sunroom, add Central Air-conditioning and, if you've never experienced it, rubber driveway, walkway and front steps. Nothing like it! As well, the finished and heated attached garage! Remember too, Minutes to any direction you want to go with the new Stoney interchange at the doorway to this community. Don't Wait. You will miss this Gem.
Location
Province AB
County Calgary
Area Cal Zone W
Zoning R1
Direction N
Rooms
Basement Finished, Full
Interior
Interior Features Granite Counters, Jetted Tub, No Smoking Home, Open Floorplan, Pantry, Walk-In Closet(s)
Heating Forced Air, Natural Gas
Cooling Central Air
Flooring Carpet, Ceramic Tile, Vinyl Plank
Fireplaces Number 1
Fireplaces Type Gas, Great Room
Appliance Dishwasher, Electric Range, Range Hood, Refrigerator, Washer/Dryer
Laundry Laundry Room, Main Level
Exterior
Garage Double Garage Attached, Heated Garage, Insulated
Garage Spaces 2.0
Garage Description Double Garage Attached, Heated Garage, Insulated
Fence Fenced
Community Features Clubhouse, Playground, Shopping Nearby, Street Lights
Amenities Available Clubhouse, Trash
Roof Type Asphalt Shingle
Porch Deck, Glass Enclosed
Lot Frontage 40.0
Exposure N
Total Parking Spaces 4
Building
Lot Description Back Yard, City Lot, Front Yard, Landscaped, Rectangular Lot
Foundation Poured Concrete
Architectural Style 2 Storey
Level or Stories Two
Structure Type Vinyl Siding
Others
Restrictions None Known
Tax ID 76831950
Ownership Private
Read Less Info
Want to know what your home might be worth? Contact us for a FREE valuation!

Our team is ready to help you sell your home for the highest possible price ASAP
GET MORE INFORMATION

Agent | License ID: LDKATOCAN

