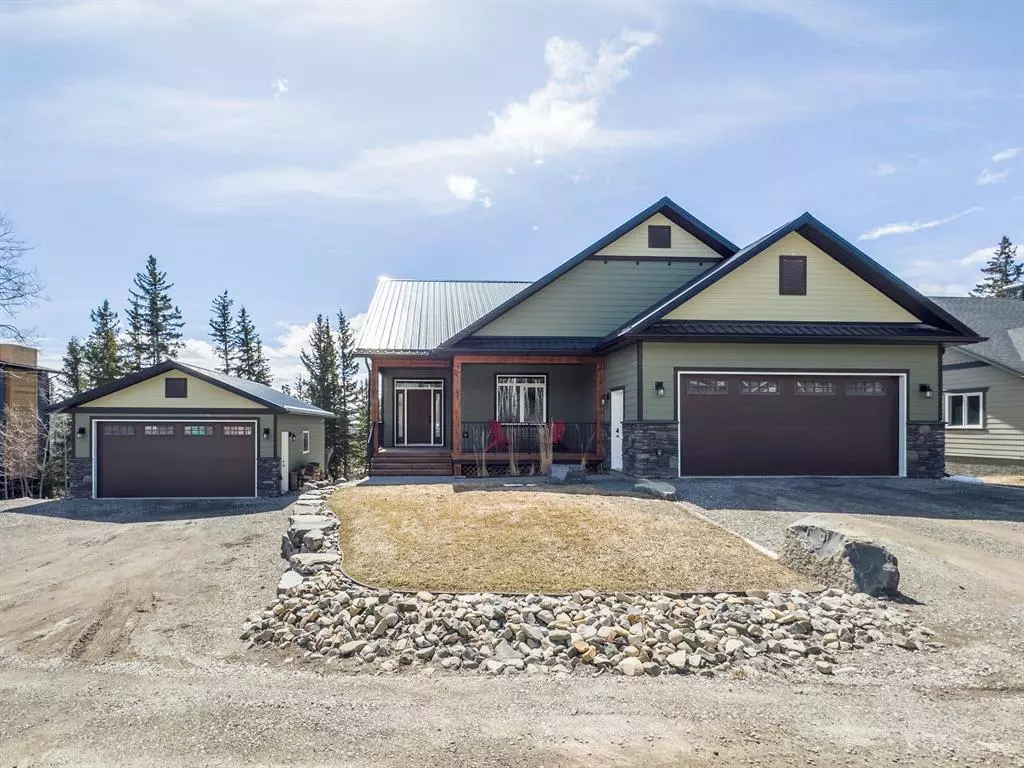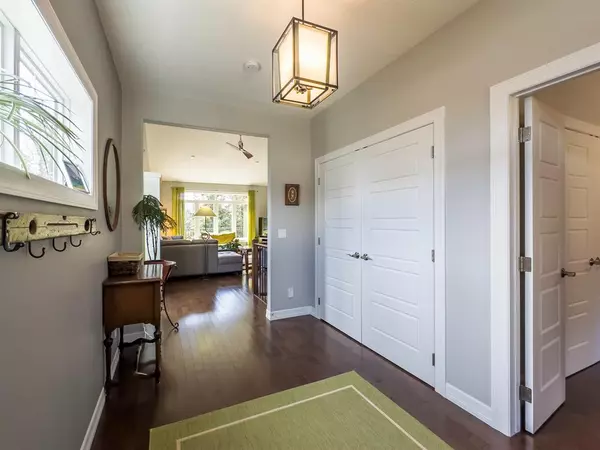$745,000
$730,000
2.1%For more information regarding the value of a property, please contact us for a free consultation.
4 Beds
3 Baths
1,676 SqFt
SOLD DATE : 05/18/2023
Key Details
Sold Price $745,000
Property Type Single Family Home
Sub Type Detached
Listing Status Sold
Purchase Type For Sale
Square Footage 1,676 sqft
Price per Sqft $444
MLS® Listing ID A2044536
Sold Date 05/18/23
Style Bungalow
Bedrooms 4
Full Baths 3
Condo Fees $515
Originating Board Lethbridge and District
Year Built 2015
Annual Tax Amount $7,139
Tax Year 2022
Lot Size 0.303 Acres
Acres 0.3
Property Description
Welcome to Kananaskis Wilds! Arguably one of the most desirable mountain community developments in SW Alberta. This quality Erickson built home fits within the development perfectly and is situated on one of the highly desired lots on the south side of the development. With no neighbours to the back the mountain feel from the large back deck, patio, hot tub, and from inside the home with the many south facing windows is exceptional. There are a ton of features within this home including Quartz counter tops in the kitchen (and mud room bench), gas stove, custom cabinetry, maple flooring, large pantry, in floor heat (basement), 9" ceilings with a vaulted living room, custom shower in the ensuite, tons of storage, and a walk out on the lower level. In addition to the double attached garage, there is also an awesome 20'x28' shop as well, and plenty of off street parking. This location is also ideally located to take advantage and to enjoy numerous outdoor activities within the area, with trail access nearby.
Location
Province AB
County Crowsnest Pass
Zoning R-1
Direction N
Rooms
Basement Finished, Walk-Out
Interior
Interior Features Quartz Counters, See Remarks, Storage, Vaulted Ceiling(s), Walk-In Closet(s)
Heating In Floor, Forced Air, Natural Gas
Cooling None
Flooring Hardwood, Laminate, Tile
Appliance Dishwasher, Gas Range, Refrigerator, Washer/Dryer
Laundry Main Level
Exterior
Garage Double Garage Attached, Off Street, Single Garage Detached
Garage Spaces 3.0
Garage Description Double Garage Attached, Off Street, Single Garage Detached
Fence None
Community Features Gated
Amenities Available None
Roof Type Asphalt Shingle
Porch Deck, Patio
Lot Frontage 97.0
Total Parking Spaces 7
Building
Lot Description Back Yard, Front Yard, Lawn, No Neighbours Behind, See Remarks
Building Description ICFs (Insulated Concrete Forms),Wood Frame, 20'x28' detached shop
Foundation ICF Block
Architectural Style Bungalow
Level or Stories One
Structure Type ICFs (Insulated Concrete Forms),Wood Frame
Others
HOA Fee Include Common Area Maintenance,Professional Management,Reserve Fund Contributions
Restrictions Call Lister
Tax ID 56228355
Ownership Private
Pets Description Yes
Read Less Info
Want to know what your home might be worth? Contact us for a FREE valuation!

Our team is ready to help you sell your home for the highest possible price ASAP
GET MORE INFORMATION

Agent | License ID: LDKATOCAN






