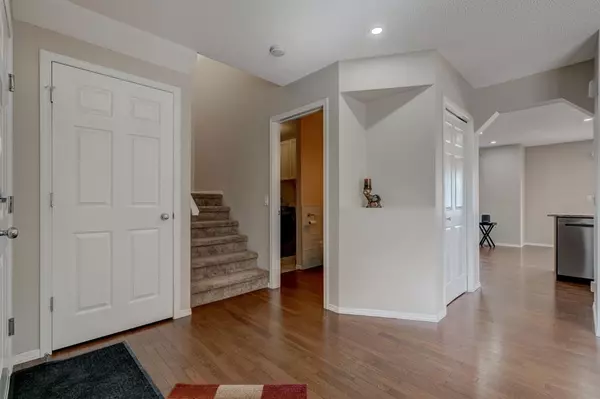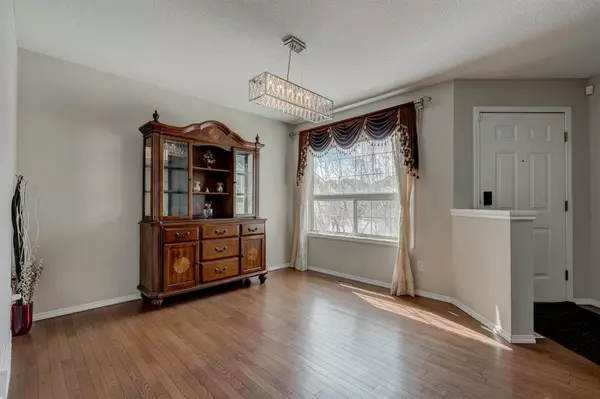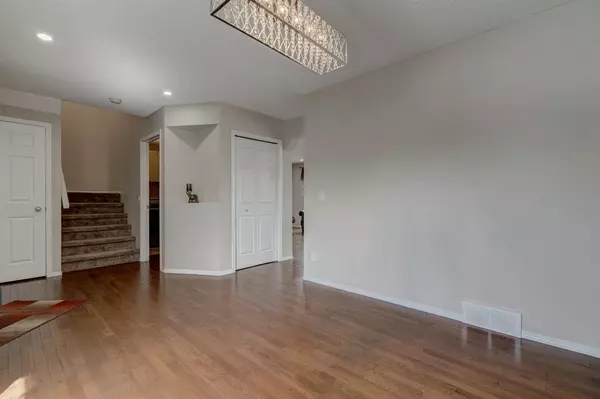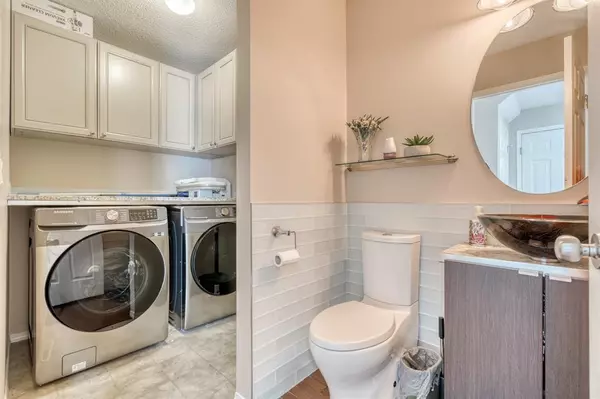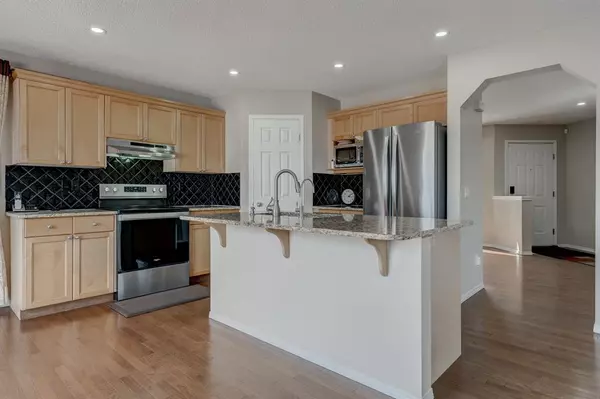$669,000
$679,900
1.6%For more information regarding the value of a property, please contact us for a free consultation.
4 Beds
4 Baths
1,920 SqFt
SOLD DATE : 05/18/2023
Key Details
Sold Price $669,000
Property Type Single Family Home
Sub Type Detached
Listing Status Sold
Purchase Type For Sale
Square Footage 1,920 sqft
Price per Sqft $348
Subdivision Citadel
MLS® Listing ID A2040130
Sold Date 05/18/23
Style 2 Storey
Bedrooms 4
Full Baths 3
Half Baths 1
Originating Board Calgary
Year Built 2001
Annual Tax Amount $3,511
Tax Year 2022
Lot Size 4,802 Sqft
Acres 0.11
Property Description
Welcome to this warm and inviting home! Situated on a quiet cul-de-sac it is within walking distance to schools and has great proximity to shopping centers and amenities! It boasts three very spacious levels and welcomes you into a bright and open main floor. This home is great for growing and making memories with your family. This home has been well maintained. A brand new furnace and air conditioner unit have been installed in October 2021. Brand new appliances installed and purchased in April 2023 are an incredible bonus feature! Brand new stainless steel Whirlpool fridge, electric range, dishwasher, and Samsung washer and dryer. Other amazing features include granite countertops, central vac w/ attachments , NEST thermostat, upgraded powder room and laundry room, 7.2 audio wiring complete in the basement, smart lock, electric heater for the garage, water softener & R/O system (installed in August 2022), NG line for BBQ in deck, shed, large backyard and fully landscaped. The hot water tank was replaced in 2016, and the roof was replaced in 2013 (lifetime of 25 years). A pre sale home inspection was completed in March 2023. This is a beautiful home, don't miss your chance to come and check it out!
Location
Province AB
County Calgary
Area Cal Zone Nw
Zoning RC-1
Direction W
Rooms
Basement Finished, Full
Interior
Interior Features No Animal Home, No Smoking Home
Heating Forced Air
Cooling Central Air
Flooring Carpet, Hardwood, Vinyl Plank
Fireplaces Number 1
Fireplaces Type Gas, Living Room
Appliance Dishwasher, Electric Range, Garage Control(s), Garburator, Microwave, Refrigerator, Washer/Dryer, Water Softener, Window Coverings
Laundry Main Level
Exterior
Garage Double Garage Attached
Garage Spaces 2.0
Garage Description Double Garage Attached
Fence Partial
Community Features Schools Nearby, Shopping Nearby
Roof Type Asphalt Shingle
Porch Deck
Lot Frontage 36.12
Total Parking Spaces 4
Building
Lot Description Back Yard, Cul-De-Sac, Irregular Lot
Foundation Poured Concrete
Architectural Style 2 Storey
Level or Stories Two
Structure Type Vinyl Siding,Wood Frame
Others
Restrictions None Known
Tax ID 76332598
Ownership Private
Read Less Info
Want to know what your home might be worth? Contact us for a FREE valuation!

Our team is ready to help you sell your home for the highest possible price ASAP
GET MORE INFORMATION

Agent | License ID: LDKATOCAN


