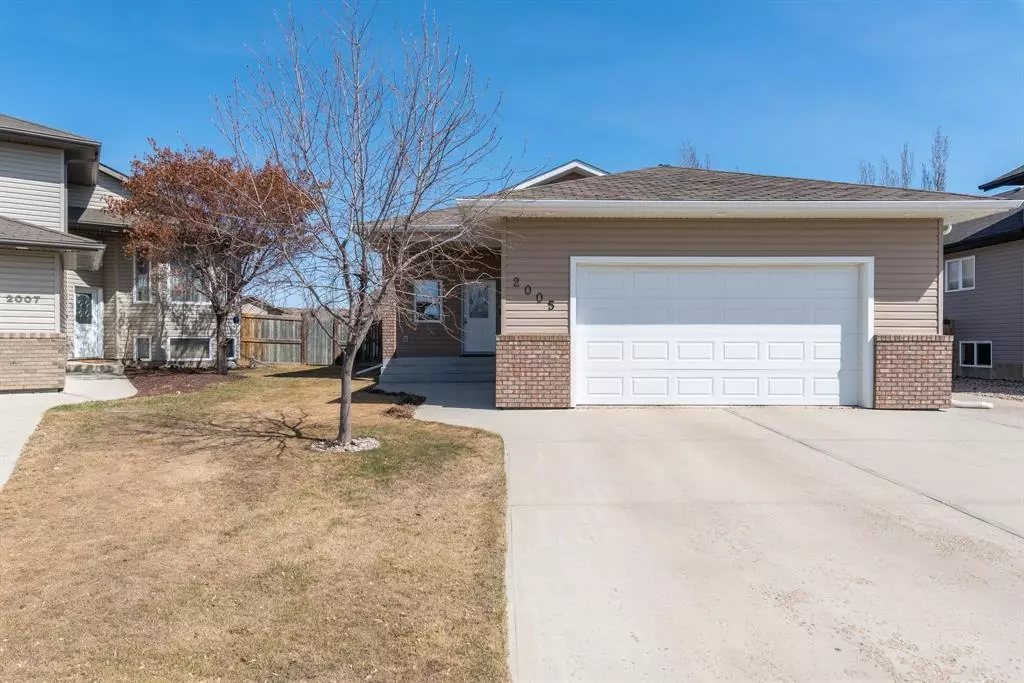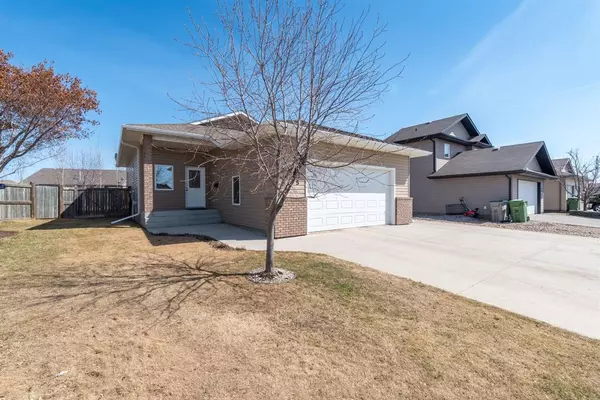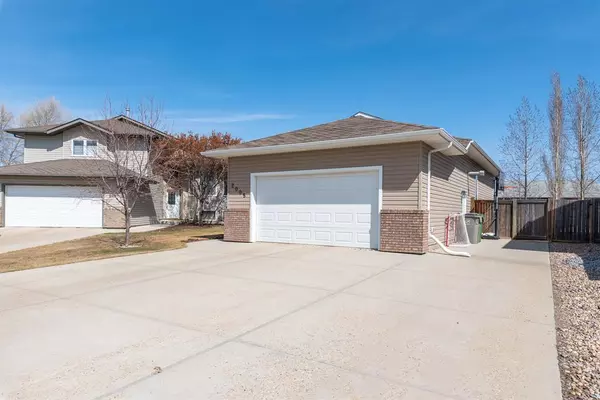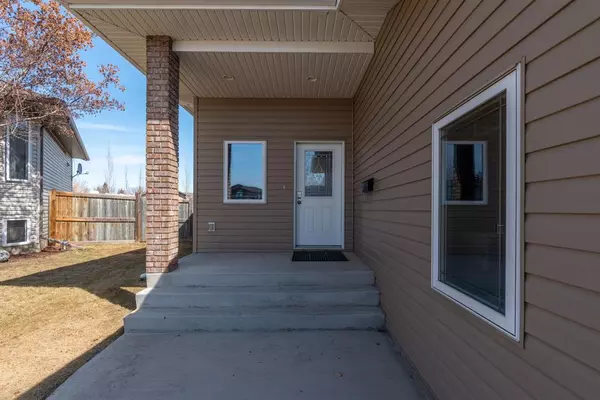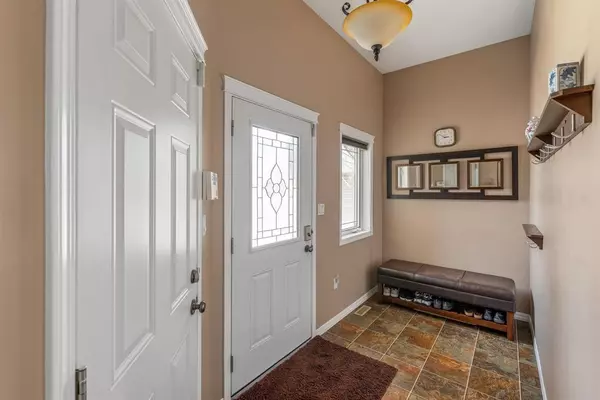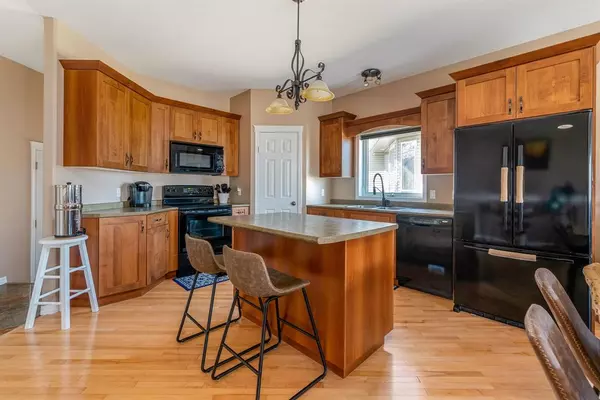$367,500
$368,500
0.3%For more information regarding the value of a property, please contact us for a free consultation.
4 Beds
3 Baths
1,208 SqFt
SOLD DATE : 05/17/2023
Key Details
Sold Price $367,500
Property Type Single Family Home
Sub Type Detached
Listing Status Sold
Purchase Type For Sale
Square Footage 1,208 sqft
Price per Sqft $304
Subdivision East Lloydminster City
MLS® Listing ID A2048333
Sold Date 05/17/23
Style Bungalow
Bedrooms 4
Full Baths 3
Originating Board Lloydminster
Year Built 2008
Annual Tax Amount $3,441
Tax Year 2022
Lot Size 5,920 Sqft
Acres 0.14
Property Description
A well maintained 4 bedrooms 3 bathrooms with double heated garage, Central Air conditioner, and a RV parking on the south side of the home. As soon as you enter on the entryway and brings you to the main floor you will be impressed how clean and immaculate the home is with gleaming hardwood floor through out the hallway. The main floor features the kitchen with an island and a corner pantry, the dining room, living room, master bedroom with 3-piece ensuite, 4-piece bathroom with jetted tub, and another bedroom. The fully finished basement welcomes you with a large family room, a gas fireplace, and lots of shelving to display your family pictures and collectibles, 2 additional good-sized bedrooms, 3-piece bathroom, laundry room, storage and the utility room. Through the access door from the living room is your deck with natural gas BBQ hook up and a private fully fenced backyard for a relaxing afternoon or a BBQ party with your visiting families and friends. It is situated on a cul-de-sac with nearby coffee shops, restaurants, and minutes drive to groceries and hardware store, and all other amenities are within short distance. Sellers can accommodate quick possession so what are you waiting for? Schedule your showing and help you moving in soon!
Location
Province AB
County Lloydminster
Zoning R2
Direction W
Rooms
Basement Finished, Full
Interior
Interior Features Central Vacuum, Kitchen Island, No Smoking Home, Pantry
Heating Forced Air, Natural Gas
Cooling Central Air
Flooring Carpet, Hardwood, Linoleum
Fireplaces Number 1
Fireplaces Type Basement, Gas, Glass Doors
Appliance Central Air Conditioner, Dishwasher, Dryer, Electric Stove, Garage Control(s), Microwave Hood Fan, Refrigerator, Washer, Window Coverings
Laundry In Basement
Exterior
Garage Concrete Driveway, Double Garage Attached, Garage Door Opener, Heated Garage, Insulated, RV Access/Parking
Garage Spaces 2.0
Garage Description Concrete Driveway, Double Garage Attached, Garage Door Opener, Heated Garage, Insulated, RV Access/Parking
Fence Fenced
Community Features Schools Nearby, Shopping Nearby, Sidewalks, Street Lights
Roof Type Asphalt Shingle
Porch Deck
Lot Frontage 14.06
Exposure W
Total Parking Spaces 5
Building
Lot Description Back Yard, Cul-De-Sac, Lawn, Irregular Lot, Private
Foundation Poured Concrete
Architectural Style Bungalow
Level or Stories One
Structure Type Wood Frame
Others
Restrictions None Known
Ownership Private
Read Less Info
Want to know what your home might be worth? Contact us for a FREE valuation!

Our team is ready to help you sell your home for the highest possible price ASAP
GET MORE INFORMATION

Agent | License ID: LDKATOCAN

