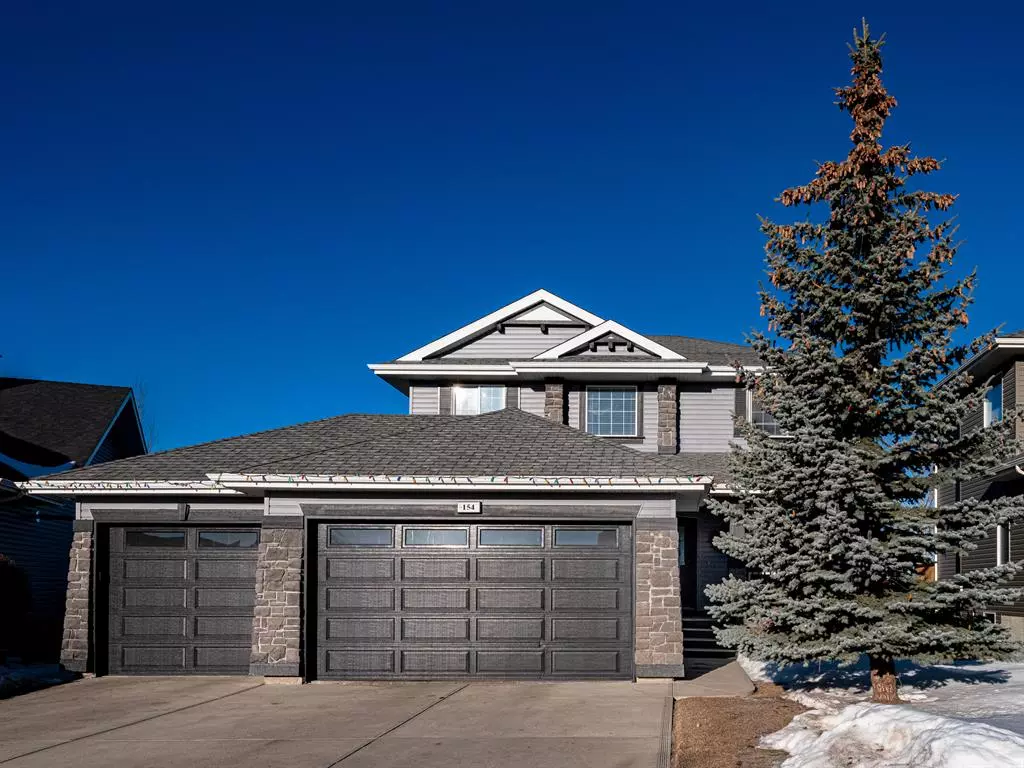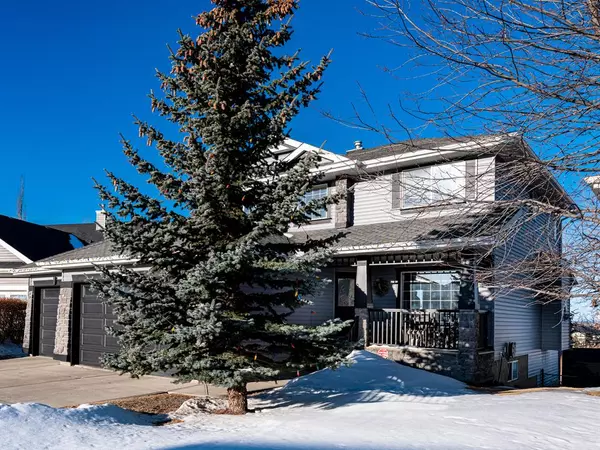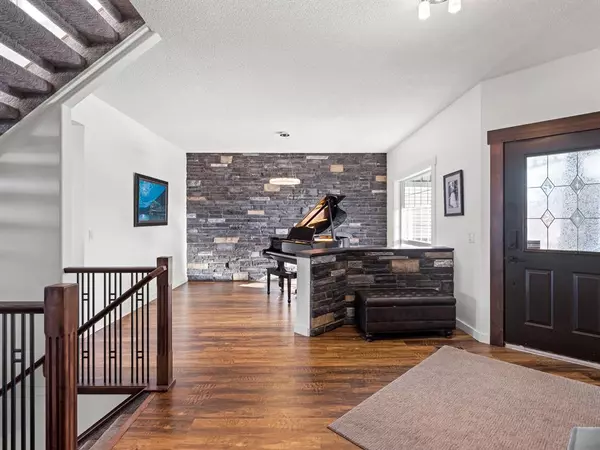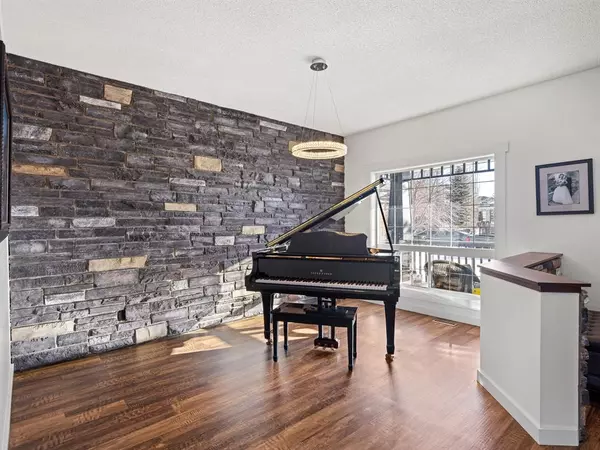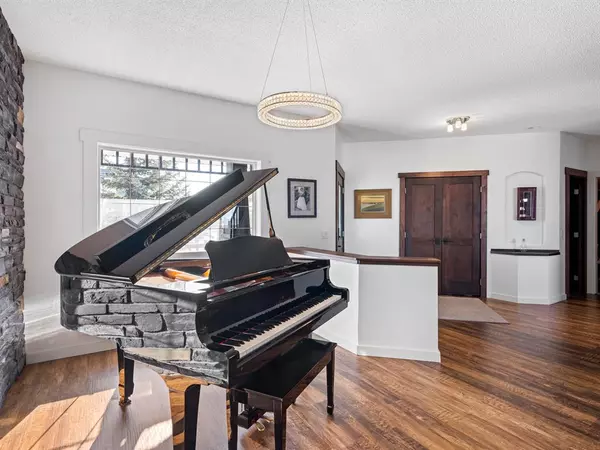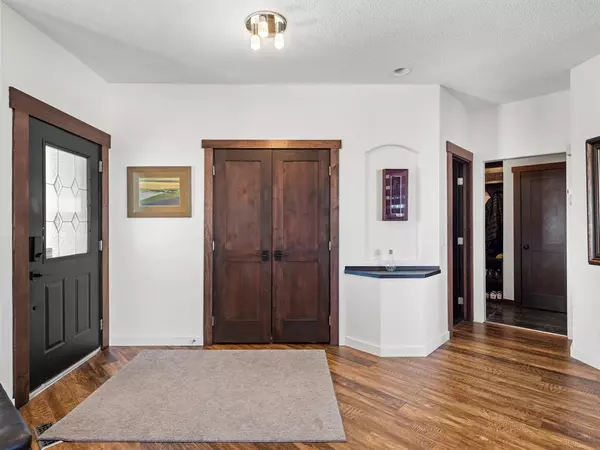$972,500
$999,999
2.7%For more information regarding the value of a property, please contact us for a free consultation.
5 Beds
4 Baths
2,571 SqFt
SOLD DATE : 05/17/2023
Key Details
Sold Price $972,500
Property Type Single Family Home
Sub Type Detached
Listing Status Sold
Purchase Type For Sale
Square Footage 2,571 sqft
Price per Sqft $378
Subdivision Royal Oak
MLS® Listing ID A2034571
Sold Date 05/17/23
Style 2 Storey
Bedrooms 5
Full Baths 3
Half Baths 1
HOA Fees $18/ann
HOA Y/N 1
Originating Board Calgary
Year Built 2002
Annual Tax Amount $5,451
Tax Year 2022
Lot Size 7,125 Sqft
Acres 0.16
Property Description
Stunning, extensively renovated family home situated on a pie shaped lot with incredible mountain views in the prestigious Royal Oak Point, the highest point of land in the City of Calgary! Welcoming you into this beautiful home is a lovely front foyer that flows seamlessly into the front great room, that can be used as a dining room or additional family room space and boasts a large window overlooking the front porch. The gorgeous chef’s kitchen boasts incredible stainless steel appliances with a gas stove, a massive kitchen island featuring a waterfall quartz countertop, pantry with built-in shelving, extensive cabinetry and beautiful, panoramic views of the mountains from this sunny west facing backyard. The eating nook provides access to the covered back deck that features a built-in heater. Flowing through this open concept floor plan sits the great-sized family room that boasts a gas fireplace and customized rock wall that is featured in both the front great room and main floor living room space. A gorgeous 2pc bathroom, private office and mud room space with custom builtins completes this main floor! The upper level of this home boasts 4 bedrooms with an spacious 4pc bathroom and a fantastic primary retreat with a spacious walk-in closet, oversized windows panning the back of the room, once again showcasing those incredible views, and a 4pc ensuite with ample cabinet space, corner soaking tub, stand alone shower and private WC. The walkout basement provides direct access to the ultimate backyard with a sports court, hot tub and patio area! Completing this amazing entertainment space is a great sized family and games room that can also double as a home gym, featuring a wet bar and gas fireplace with tile surround and mantle. A 4pc bathroom, great sized bedroom with a walk-in closet and spacious laundry room complete this extensively updated home! Additional features of this home include a spacious triple car garage, updated open riser stairs, new woodwork on the main floor, front yard irrigation and central vacuum system! Close to walking paths, schools and all amenities, this home is a must see in the beautiful NW community of Royal Oak. Pride of ownership is seen throughout this meticulously cared for home!
Location
Province AB
County Calgary
Area Cal Zone Nw
Zoning R-C1
Direction E
Rooms
Basement Finished, Walk-Out
Interior
Interior Features Breakfast Bar, Central Vacuum, Closet Organizers, High Ceilings, Kitchen Island, No Smoking Home, Open Floorplan, Pantry, Quartz Counters, Storage, Walk-In Closet(s), Wet Bar
Heating Central
Cooling None
Flooring Carpet, Ceramic Tile, Hardwood
Fireplaces Number 2
Fireplaces Type Gas
Appliance Bar Fridge, Dishwasher, Dryer, Garage Control(s), Gas Stove, Refrigerator, Washer, Window Coverings
Laundry Laundry Room
Exterior
Garage Triple Garage Attached
Garage Spaces 3.0
Garage Description Triple Garage Attached
Fence Fenced
Community Features Park, Playground, Schools Nearby, Shopping Nearby, Sidewalks, Street Lights
Amenities Available Other, Park, Picnic Area, Playground
Roof Type Asphalt Shingle
Porch Deck, Front Porch, Patio
Lot Frontage 47.71
Total Parking Spaces 3
Building
Lot Description Back Yard, City Lot, Front Yard, Lawn, No Neighbours Behind, Landscaped, Street Lighting, Pie Shaped Lot
Foundation Poured Concrete
Architectural Style 2 Storey
Level or Stories Two
Structure Type Stone,Vinyl Siding
Others
Restrictions Utility Right Of Way
Tax ID 76735812
Ownership Private
Read Less Info
Want to know what your home might be worth? Contact us for a FREE valuation!

Our team is ready to help you sell your home for the highest possible price ASAP
GET MORE INFORMATION

Agent | License ID: LDKATOCAN

