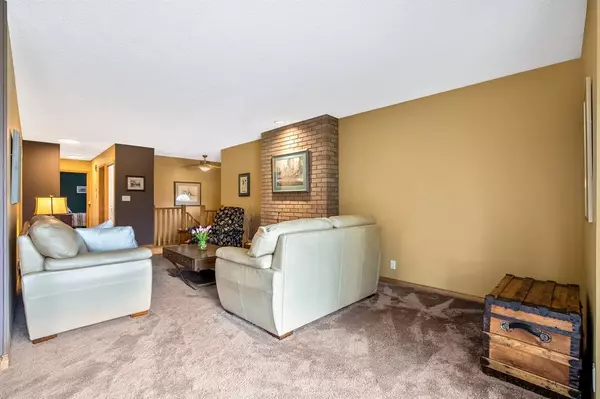$580,000
$580,000
For more information regarding the value of a property, please contact us for a free consultation.
4 Beds
3 Baths
1,215 SqFt
SOLD DATE : 05/17/2023
Key Details
Sold Price $580,000
Property Type Single Family Home
Sub Type Detached
Listing Status Sold
Purchase Type For Sale
Square Footage 1,215 sqft
Price per Sqft $477
Subdivision Thorncliffe
MLS® Listing ID A2047986
Sold Date 05/17/23
Style Bungalow
Bedrooms 4
Full Baths 2
Half Baths 1
Originating Board Calgary
Year Built 1975
Annual Tax Amount $3,138
Tax Year 2022
Lot Size 4,843 Sqft
Acres 0.11
Property Description
OPEN HOUSE THIS WEEKEND Sat/Sun 11:00 -1:00pm.!!!Welcome Home!!!! A beautiful 1200 sqft bungalow located in the desirable NW community of Thorncliffe. The home has a great curb appeal with mature trees and shrubs. The original plan of the home has been lovingly maintained over the years and features a cozy living room with a wood-burning fireplace to cozy up for those chilly nights, a bright dining room with a newer bay window and Hunter Douglas window coverings brings all the natural light and brightens the place.
The main floor consists of 3 bed rooms and 1.5 baths. The master bed room comes with a renovated half ensuite bath. All the bedrooms have custom built closets. Bathrooms in the main floor has being updated. Going down the stairs you will find the professionally developed fully functional cozy basement. In one corner you find the wet bar a family area with another gas fireplace where you can have your family movie nights or a place to entertain your guests while enjoing a nice drink. The basement also consist of a bedroom, and a renovated 4-piece bathroom that can be used as a guest bedroom/ bathroom The big laundry room with a sink, lots of shelves for storage and the electrical room is also located down in the basement.
The tiered based backyard is a cute little paradise for someone to relax and enjoy gardening. The patio in the back, rubber stone coating, poured curbing around, underground sprinkler system are some great features in this bungalow. The back alley gives access to the double detached garage and street parking is available. The following items are newer in the home, hot water tank, dishwasher 1 year, humidifier, windows in the main level and in the basement bedroom, hunter Douglas blinds, railings, doors.
Very easy access to McKnight Blvd, Centre Street, Deerfoot Trail, transit, walking distance to shopping, and schools. The property is move in ready. Book a showing today to see this beautiful bungalow and make it yours. Don’t be too late and be disappointed.
Location
Province AB
County Calgary
Area Cal Zone N
Zoning R-C1
Direction E
Rooms
Basement Finished, Full
Interior
Interior Features Bookcases, Central Vacuum, Chandelier, Closet Organizers, Laminate Counters, Pantry, Steam Room, Vinyl Windows, Wet Bar
Heating Fireplace(s), Forced Air, Natural Gas
Cooling Central Air
Flooring Carpet, Hardwood, Tile
Fireplaces Number 2
Fireplaces Type Basement, Brick Facing, Gas, Gas Starter, Living Room, Mantle, Wood Burning
Appliance Bar Fridge, Central Air Conditioner, Dishwasher, Electric Oven, Electric Stove, Humidifier, Microwave Hood Fan, Refrigerator, Water Softener, Window Coverings
Laundry In Basement
Exterior
Garage Alley Access, Double Garage Detached, On Street
Garage Spaces 2.0
Garage Description Alley Access, Double Garage Detached, On Street
Fence Fenced
Community Features Park, Playground, Schools Nearby, Shopping Nearby
Roof Type Asphalt Shingle
Porch Patio
Lot Frontage 14.67
Total Parking Spaces 4
Building
Lot Description Back Lane, Back Yard, Front Yard, Lawn, Garden, Underground Sprinklers, Paved
Foundation Poured Concrete
Architectural Style Bungalow
Level or Stories One
Structure Type Stone,Wood Siding
Others
Restrictions Airspace Restriction
Tax ID 76477669
Ownership Private
Read Less Info
Want to know what your home might be worth? Contact us for a FREE valuation!

Our team is ready to help you sell your home for the highest possible price ASAP
GET MORE INFORMATION

Agent | License ID: LDKATOCAN






