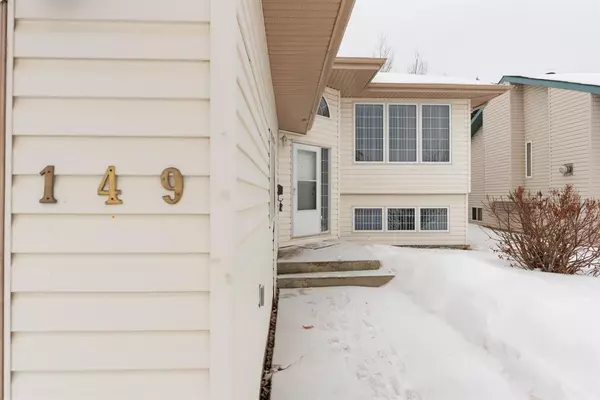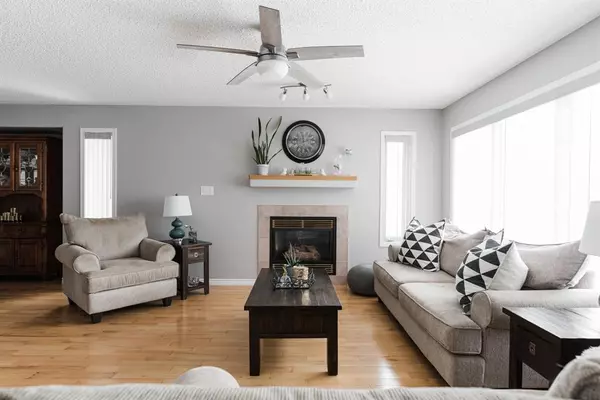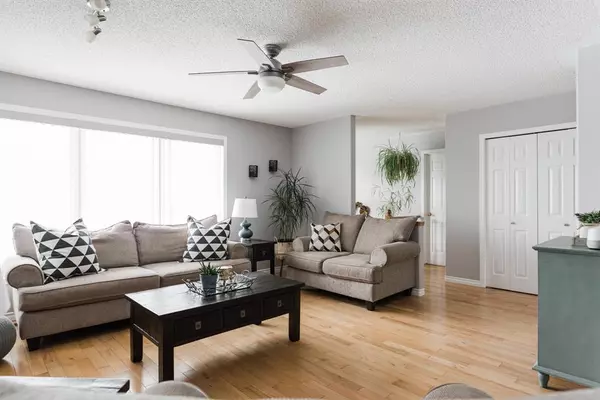$515,000
$539,900
4.6%For more information regarding the value of a property, please contact us for a free consultation.
5 Beds
3 Baths
1,292 SqFt
SOLD DATE : 05/17/2023
Key Details
Sold Price $515,000
Property Type Single Family Home
Sub Type Detached
Listing Status Sold
Purchase Type For Sale
Square Footage 1,292 sqft
Price per Sqft $398
Subdivision Timberlea
MLS® Listing ID A2025711
Sold Date 05/17/23
Style Bi-Level
Bedrooms 5
Full Baths 3
Originating Board Fort McMurray
Year Built 1998
Annual Tax Amount $2,579
Tax Year 2022
Lot Size 6,512 Sqft
Acres 0.15
Property Description
HELLO BEAUTIFUL 149 BRACHETT CRES WITH 2504 SQUARE FEET OF LIVING SPACE! A MOVE-IN READY RENOVATED 5 BEDROOM, PLUS OFFICE, 3 FULL BATHROOM HOME SITUATED IN TIMBERLEA'S MOST SOUGHT AFTER LOCATIONS, IN WALKING DISTANCE TO TIMBERLEA AND ST. ANNES SCHOOLS. Pride of ownership shines through this fantastic family home. Situated on a large FULLY FENCED, LANDSCAPED AND FEATURES MATURE TREES AND A BRAND-NEW DECK ON PILINGS. The sellers said they fell in love with this home when they bought it as soon as they saw the yard and how private it is. It’s like backing a greenbelt. The exterior continues with a large front driveway with room for RV Parking, an ATTACHED DOUBLE HEATED GARAGE with direct access to the home. Step inside this super clean and spacious home that offers a large front foyer with staircases leading you to the upper and lower level. The upper-level features hardwood floors in the bright front living room with vaulted ceilings, and a gas fireplace surrounded by a mantle. This main level continues with a formal dining room, then a kitchen featuring BRIGHT WHITE CABINETS, a large window where you can watch your kids play in the yard from your kitchen sink. The kitchen space offers a breakfast nook and coffee bar area, and garden doors leading to your gorgeous deck where you will be in your own oasis this Summer as you sit in privacy and take in the rays or entertain your friends and family. The upper level offers 3 bedrooms and 2 RENOVATED bathrooms. The Primary bedroom features a walk-in closet, and an ensuite with a stunning walk-in tiled shower with a glass sliding door and black fixtures. Over your vanity, you have a lighted mirror with storage. The massive lower level will be the space where your family hangouts will take place. This area has UPDATED VINYL PLANK FLOORING THROUGHTOUT 95% OF THIS LEVEL. The ceilings in the basement have been fully SOUND PROOFED, using soundproof materials and soundproof ceiling tiles. The space has a large family room and games room with large above-ground windows. There are 2 large bedrooms both with WALK-IN CLOSETS, and a large den/office, which could certainly be a 6th BEDROOM. These bedrooms are any teenager's dream space. In addition, the lower level has a laundry room with a sink, and a full bathroom. Other upgrades and improvements include painted from top to bottom, new blinds, a NEW HOT WATER TANK (2022), and CENTRAL AIR CONDITIONING. For added peace of mind for your review the Sellers has a pre-list inspection completed by ISPY home inspections in 2022. This home is a fantastic opportunity to own some special in an amazing location!! Call today for your personal tour!!
Location
Province AB
County Wood Buffalo
Area Fm Northwest
Zoning R1
Direction SW
Rooms
Basement Finished, Full
Interior
Interior Features Closet Organizers, Open Floorplan, Storage, Walk-In Closet(s)
Heating Forced Air, Natural Gas
Cooling Central Air
Flooring Carpet, Hardwood, Tile
Fireplaces Number 1
Fireplaces Type Gas, Living Room, Mantle
Appliance Central Air Conditioner, Dishwasher, Refrigerator, Stove(s), Washer/Dryer, Window Coverings
Laundry In Basement, Laundry Room
Exterior
Garage Double Garage Attached, Heated Garage, Insulated
Garage Spaces 2.0
Garage Description Double Garage Attached, Heated Garage, Insulated
Fence Fenced
Community Features Park, Playground, Schools Nearby, Sidewalks, Street Lights
Utilities Available Cable Connected, Electricity Connected, Natural Gas Connected, Garbage Collection, Phone Connected, Sewer Connected, Water Connected
Roof Type Asphalt Shingle
Porch Deck
Lot Frontage 50.86
Exposure SW
Total Parking Spaces 6
Building
Lot Description Back Yard, Front Yard, Landscaped, Many Trees, Private
Foundation Poured Concrete
Sewer Public Sewer
Water Public
Architectural Style Bi-Level
Level or Stories Bi-Level
Structure Type Vinyl Siding
Others
Restrictions None Known
Tax ID 76172505
Ownership Private
Read Less Info
Want to know what your home might be worth? Contact us for a FREE valuation!

Our team is ready to help you sell your home for the highest possible price ASAP
GET MORE INFORMATION

Agent | License ID: LDKATOCAN






