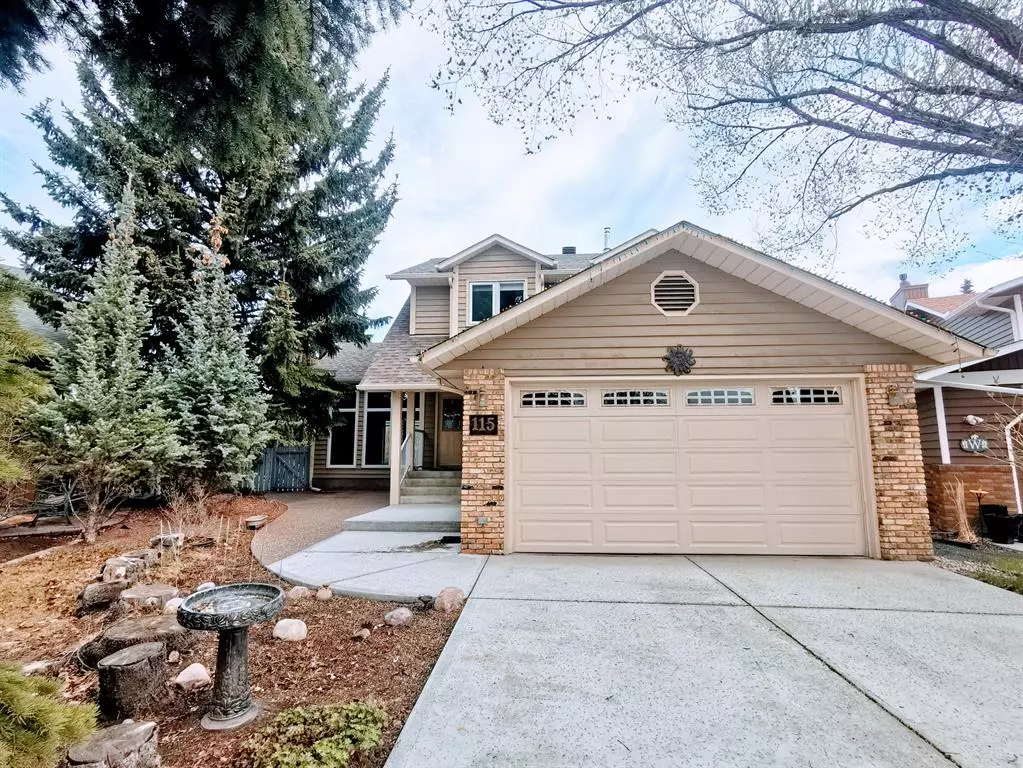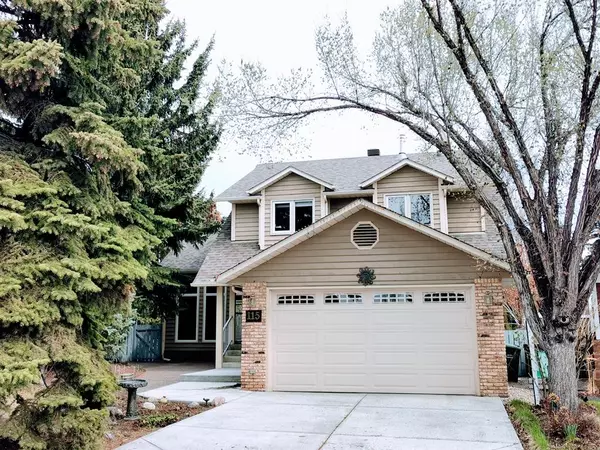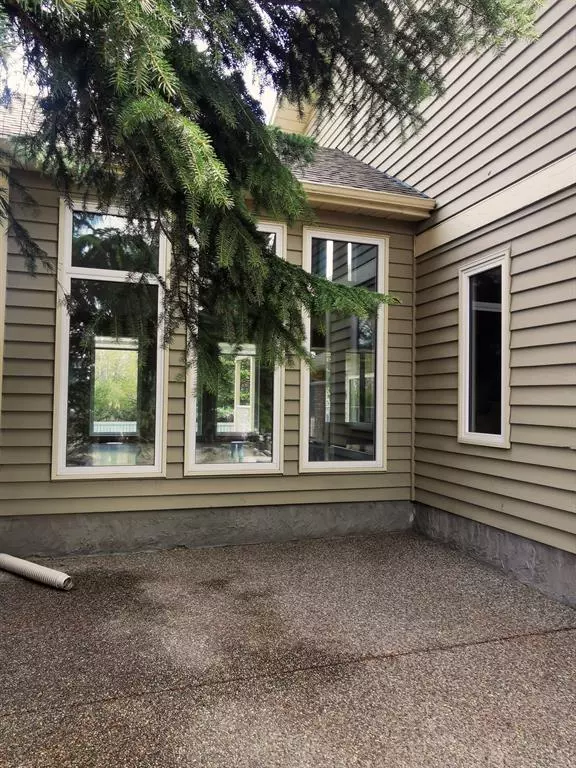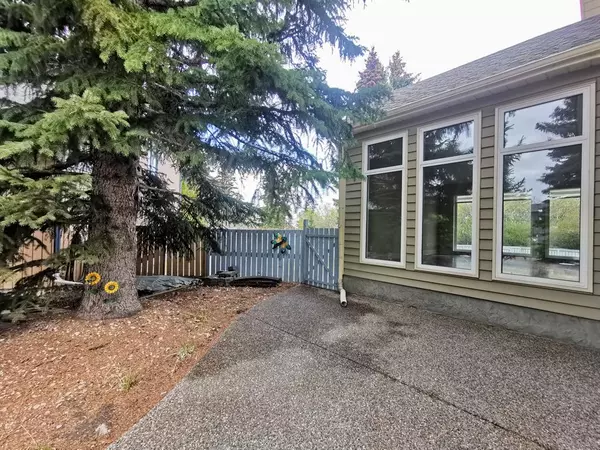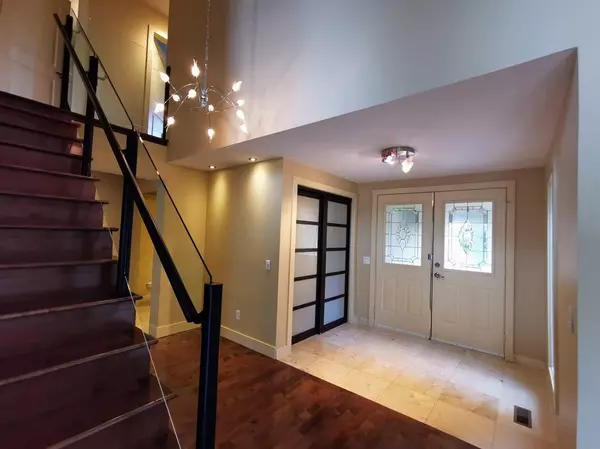$825,000
$798,000
3.4%For more information regarding the value of a property, please contact us for a free consultation.
3 Beds
3 Baths
2,351 SqFt
SOLD DATE : 05/17/2023
Key Details
Sold Price $825,000
Property Type Single Family Home
Sub Type Detached
Listing Status Sold
Purchase Type For Sale
Square Footage 2,351 sqft
Price per Sqft $350
Subdivision Woodbine
MLS® Listing ID A2045443
Sold Date 05/17/23
Style 2 Storey
Bedrooms 3
Full Baths 2
Half Baths 1
Originating Board Calgary
Year Built 1980
Annual Tax Amount $4,468
Tax Year 2022
Lot Size 7,183 Sqft
Acres 0.16
Property Description
Welcome to this fantastic single-family home located in a serene Ultra Quiet Cul-De-Sac with no nearby traffic. Situated on a huge pie lot, this property offers an incredible sense of privacy with a peaceful Aspen forest park view visible from the two-tiered covered rear deck that extends onto your own massive lot, and a playground right out of your backyard! Click the link for a beautiful backyard view in Fall: https://youtu.be/fXvpN1oTPUc
This home has undergone extensive renovations between 2015 and 2022. The kitchen appliances including the oven range, fridge, dishwasher, washer and dryer were updated during 2015-2017, while the furnace and garage door were changed in 2015. The roofing was updated in 2016, and most of the windows were changed to TRIPLE pane in 2017 along with patio doors. Deck railings were updated in 2020, and a new driveway and front patio were added in 2021. The interior was freshly painted in 2022.
This home boasts a fantastic location with convenient access to amenities. It's within a 5-minute drive to one of the top public schools, Louis Riel, as well as Costco and Future Taza Mall. South Glenmore Park is also just 10-minute drive away. Moreover, It's within walking distance to 2 Fish Creek Parks, Bebo Grove, and Shannon Terrace. Looking for a private, secluded country setting in the city? Look no further! Book your showing today A2045443
Click the link for a beautiful backyard view in Fall: https://youtu.be/fXvpN1oTPUc
Location
Province AB
County Calgary
Area Cal Zone S
Zoning R-C1
Direction SW
Rooms
Basement Full, Partially Finished
Interior
Interior Features Ceiling Fan(s), Chandelier, Crown Molding, French Door, Granite Counters, High Ceilings, Jetted Tub, Kitchen Island, No Animal Home, No Smoking Home, Open Floorplan, See Remarks, Vaulted Ceiling(s), Vinyl Windows, Walk-In Closet(s), Wood Windows
Heating Forced Air, Natural Gas, See Remarks
Cooling None
Flooring Hardwood, Stone, Tile
Fireplaces Number 1
Fireplaces Type Family Room, Gas
Appliance Dishwasher, Dryer, Electric Range, Microwave Hood Fan, Refrigerator, See Remarks, Washer/Dryer, Window Coverings
Laundry Main Level
Exterior
Garage Concrete Driveway, Double Garage Attached, Driveway, Front Drive, Garage Door Opener
Garage Spaces 2.0
Garage Description Concrete Driveway, Double Garage Attached, Driveway, Front Drive, Garage Door Opener
Fence Fenced
Community Features Fishing, Lake, Park, Playground, Schools Nearby, Shopping Nearby
Amenities Available Park
Roof Type Asphalt Shingle
Porch Balcony(s), Deck, Rear Porch, See Remarks
Lot Frontage 29.17
Total Parking Spaces 4
Building
Lot Description Back Yard, Backs on to Park/Green Space, Brush, Cul-De-Sac, Lawn, Landscaped, Many Trees, Pie Shaped Lot, See Remarks, Treed
Foundation Poured Concrete
Architectural Style 2 Storey
Level or Stories Two
Structure Type Brick,See Remarks,Wood Frame,Wood Siding
Others
Restrictions Restrictive Covenant-Building Design/Size,Utility Right Of Way
Tax ID 76647768
Ownership Private
Read Less Info
Want to know what your home might be worth? Contact us for a FREE valuation!

Our team is ready to help you sell your home for the highest possible price ASAP
GET MORE INFORMATION

Agent | License ID: LDKATOCAN

