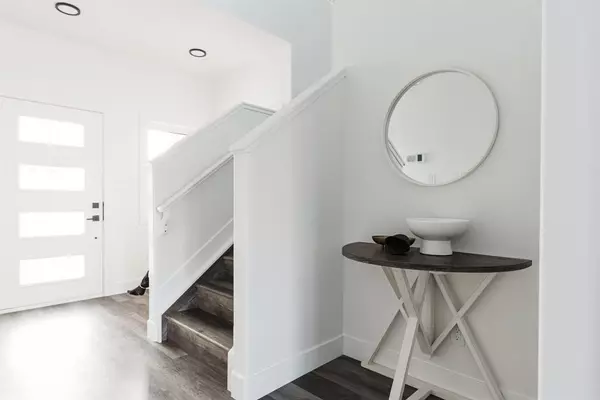$564,500
$549,900
2.7%For more information regarding the value of a property, please contact us for a free consultation.
3 Beds
3 Baths
1,764 SqFt
SOLD DATE : 05/17/2023
Key Details
Sold Price $564,500
Property Type Single Family Home
Sub Type Detached
Listing Status Sold
Purchase Type For Sale
Square Footage 1,764 sqft
Price per Sqft $320
Subdivision Stonecreek
MLS® Listing ID A2033295
Sold Date 05/17/23
Style 2 Storey
Bedrooms 3
Full Baths 2
Half Baths 1
Originating Board Fort McMurray
Year Built 2022
Annual Tax Amount $445
Tax Year 2022
Lot Size 4,494 Sqft
Acres 0.1
Property Description
Welcome to the beautiful Newly Built 276 Siltstone Place: Known for their perfectly laid out floor plans, high end and finishes quality craftsmanship, Crystal Homes has created another masterpiece but this time with a modern and elegant flare. This 1,764 sq/ft home has a large main floor office, 3 bedrooms, 2.5 bathrooms, parking for 4 vehicles and IS READY FOR IMMEDIATE POSSESSION! Beginning outside, the exterior is modern with clean lines, upgraded finishes and oversized windows that provide views of the park from the main floor and river valley from the second floor. A covered front step welcomes you home or use the back lane to access the backyard where the city has approved parking for 4 vehicles or a garage plus parking pad for 2 should you turn the basement into a 2 bedroom legal suite down the road and need to fit the extra vehicles. The inside of the home is impressive from the moment you step inside; Custom builtins are found in the coat closet and in every other closet of the home followed by tinted modern double doors that lead you into the front main floor office. The hallway then leads you past the 2pc powder room and into the open main living space with a STUNNING KITCHEN that features White cabinets, a black island, quartz counters, a tile backsplash, stainless steel appliances and large corner pantry. Modern pendant lighting hangs over the island and a matching chandelier is found over the dining room all with LED lights for optimal brightness and efficiency. There is no shortage of space for all your furniture in the living room and a modern sleek fireplace is the perfect centrepiece for this room. The luxury vinyl plank flooring found on the main floor is carried up the stairs and into second floor where you'll discover 3 bedrooms, a 4pc bathroom and an incredible 5pc ensuite complete with a dual vanity, walk in shower and a standalone tub in the middle of the bathroom. The primary bedroom is also host to a large walk in closet with a window and custom built in closet organizers for the perfect storage space. The laundry hookups are also found on the second floor for your convenience. The lower level of the home has a separate entry and can be developed into a 2 bedroom legal suite or extra family living space if desired. Plans for the basement can be provided upon request. The builders are local to Fort McMurray and have built many gorgeous homes here over the years with customer service a number 1 priority and a great warranty plan for all their homes. Schedule a tour today and come see why Crystal Homes is one of the best builders in YMM!
Location
Province AB
County Wood Buffalo
Area Fm Northwest
Zoning R1S
Direction N
Rooms
Basement Separate/Exterior Entry, Full, Unfinished
Interior
Interior Features Built-in Features, Chandelier, Closet Organizers, Double Vanity, High Ceilings, Kitchen Island, No Animal Home, No Smoking Home, Open Floorplan, Pantry, Recessed Lighting, Separate Entrance, Stone Counters, Storage, Sump Pump(s), Vinyl Windows, Walk-In Closet(s)
Heating Forced Air
Cooling None
Flooring Vinyl
Fireplaces Number 1
Fireplaces Type Electric, Living Room
Appliance Dishwasher, Garage Control(s), Microwave Hood Fan, Refrigerator, Stove(s), Washer/Dryer Stacked
Laundry Upper Level
Exterior
Garage Additional Parking, Alley Access, Driveway, Garage Faces Rear, Stall
Garage Description Additional Parking, Alley Access, Driveway, Garage Faces Rear, Stall
Fence Partial
Community Features Schools Nearby, Shopping Nearby, Sidewalks, Street Lights
Roof Type Asphalt Shingle
Porch Front Porch
Lot Frontage 30.51
Total Parking Spaces 4
Building
Lot Description Back Lane, Back Yard, Front Yard, Pie Shaped Lot
Foundation Poured Concrete
Architectural Style 2 Storey
Level or Stories Two
Structure Type Vinyl Siding
New Construction 1
Others
Restrictions None Known
Tax ID 76142435
Ownership Private
Read Less Info
Want to know what your home might be worth? Contact us for a FREE valuation!

Our team is ready to help you sell your home for the highest possible price ASAP
GET MORE INFORMATION

Agent | License ID: LDKATOCAN






