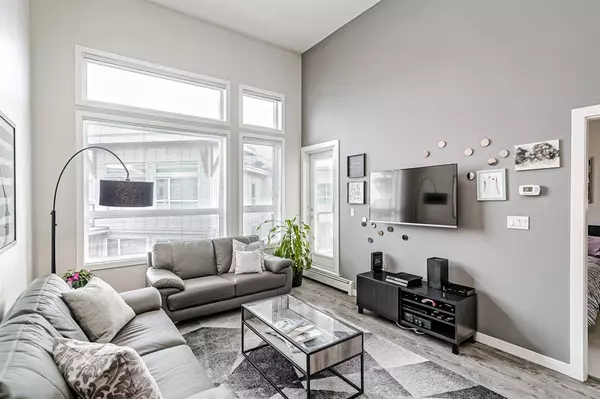$285,000
$300,000
5.0%For more information regarding the value of a property, please contact us for a free consultation.
1 Bed
1 Bath
588 SqFt
SOLD DATE : 05/17/2023
Key Details
Sold Price $285,000
Property Type Condo
Sub Type Apartment
Listing Status Sold
Purchase Type For Sale
Square Footage 588 sqft
Price per Sqft $484
Subdivision Renfrew
MLS® Listing ID A2040372
Sold Date 05/17/23
Style Low-Rise(1-4)
Bedrooms 1
Full Baths 1
Condo Fees $302/mo
Originating Board Calgary
Year Built 2013
Annual Tax Amount $1,608
Tax Year 2022
Property Description
Welcome to your luxurious top floor loft-style condo in desirable Renfrew. This stunning 1 bed, 1 full bath unit boasts almost 600 sq ft of living space, making it the perfect home for singles or couples looking for an upscale urban living experience. The Primary Bedroom is nice and bright with a walk-thru closet featuring built-ins, leading to a 4pc ensuite bath with in-suite laundry. You'll love the convenience of having laundry in your own unit! Luxury vinyl plank flooring throughout the condo adds to the sleek and modern aesthetic, while the Berber carpet in the bedroom creates a cozy atmosphere. The kitchen is an entertainer's dream, with granite countertops, a gas cooktop, and all stainless steel appliances. It features a HUGE breakfast bar with bar stools included - perfect for hosting guests or enjoying your morning coffee. The bright living room with 13 ft vaulted ceilings and transom windows create a spacious and airy feel. Step outside to your private balcony, complete with a gas line, magic screen, and patio bistro set (all included with the unit)- a perfect spot to relax and enjoy the outdoor space. This condo also features a built-in desk, and lots of storage, both in the unit and in a separate storage locker. Building amenities include a fitness room, bicycle room, visitor parking, secured parking, car wash, and pet wash. Plus, this unit is also pet-friendly! Don't miss your chance to own this incredible condo in one of Calgary's most desirable neighbourhoods. Book your showing today!
Location
Province AB
County Calgary
Area Cal Zone Cc
Zoning M-C2
Direction NE
Interior
Interior Features Built-in Features, Granite Counters, High Ceilings, Kitchen Island, Open Floorplan, Storage
Heating Baseboard
Cooling None
Flooring Carpet, Tile, Vinyl Plank
Appliance Dishwasher, Gas Cooktop, Microwave Hood Fan, Oven, Refrigerator, Washer/Dryer
Laundry In Unit
Exterior
Garage Off Street, Parkade, Secured, Stall, Titled, Underground
Garage Description Off Street, Parkade, Secured, Stall, Titled, Underground
Community Features Park, Playground, Schools Nearby, Shopping Nearby
Amenities Available Car Wash, Elevator(s), Fitness Center, Other, Parking
Roof Type Tar/Gravel
Porch Balcony(s)
Exposure NE
Total Parking Spaces 1
Building
Story 4
Architectural Style Low-Rise(1-4)
Level or Stories Single Level Unit
Structure Type Brick,Mixed
Others
HOA Fee Include Common Area Maintenance,Heat,Professional Management,Reserve Fund Contributions,Sewer,Trash,Water
Restrictions Call Lister,Pet Restrictions or Board approval Required
Ownership Private
Pets Description Restrictions, Yes
Read Less Info
Want to know what your home might be worth? Contact us for a FREE valuation!

Our team is ready to help you sell your home for the highest possible price ASAP
GET MORE INFORMATION

Agent | License ID: LDKATOCAN






