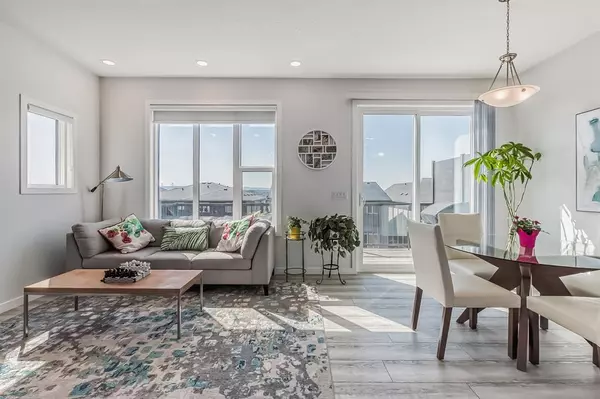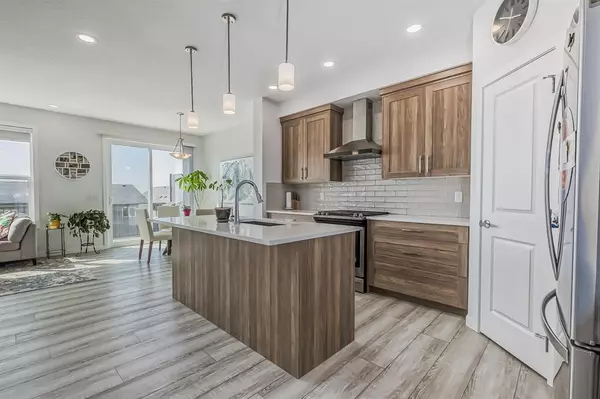$635,100
$625,000
1.6%For more information regarding the value of a property, please contact us for a free consultation.
4 Beds
4 Baths
1,530 SqFt
SOLD DATE : 05/16/2023
Key Details
Sold Price $635,100
Property Type Single Family Home
Sub Type Semi Detached (Half Duplex)
Listing Status Sold
Purchase Type For Sale
Square Footage 1,530 sqft
Price per Sqft $415
Subdivision Carrington
MLS® Listing ID A2044819
Sold Date 05/16/23
Style 2 Storey,Side by Side
Bedrooms 4
Full Baths 3
Half Baths 1
Originating Board Calgary
Year Built 2020
Annual Tax Amount $3,374
Tax Year 2022
Lot Size 2,734 Sqft
Acres 0.06
Property Description
Wow, What a Rare Find! An almost new duplex with an Attached Garage and a FULLy Developed WALKOUT basement currently being operated as a profitable Air B&B. Welcome Home to this gorgeous family home located in the desirable community of Carrington. The immaculate property offers over 2,000 square feet of living space on three levels and contains 4 bedrooms and 3.5 bathrooms.
Upon entering the home, you are welcomed by an 11 feet high grand foyer that leads into the open and bright main floor featuring a modern kitchen with upgraded SS appliances, quartz counter tops and a large island that open up to a living room with two extra windows and the dinning area that connects to a Full Length deck which is a indispensable for those summer barbecue parties.
Upstairs, you will find a large and bright master bedroom with a 4 pcs ensuite and a huge walk-in closet as well as a Bonus Room (which is rare for a duplex) currently used as a study. Two more good sized bedrooms, a main bathroom and a laundry room complete the second floor.
The WALKOUT basement is professionally designed and developed as a short term rental featuring a modern bedroom, full bathroom, a versatile living room and a wet bar and food countertop, perfect setup to provide accommodation for a couple or a solo traveller.
Outside, the west facing backyard is fully landscaped and fenced with a large stamped concrete patio, great for the guests to enjoy the warm weather or barbecue. The oversized and insulated single car Attached Garage provides ample parking and lots of storage space.
Tons of upgrades were added in building this beautiful home, 9’ ceiling for both the main floor and the walkout basement, GOURMET kitchen with gas range, chimney hood fan and built-in microwave, pot lights in kitchen, living room and bonus room, wood spindle railing on the main and the second floor, extra large TRIPLE PANE windows throughout, central vacuum system, widened driveway that can park 2 cards comfortably, side entrance in addition to the walkout patio door, concrete sidewalk. Did I mention the Mountain View from your bedrooms?
Close to parks/ponds/pathways, shopping plaza and transit, this property is the perfect choice for any family looking for a new, modern and comfortable home in a great community. Do not miss your chance to make this your dream home!
Location
Province AB
County Calgary
Area Cal Zone N
Zoning R-2
Direction E
Rooms
Basement Separate/Exterior Entry, Finished, Walk-Out
Interior
Interior Features Central Vacuum, Double Vanity, Kitchen Island, No Animal Home, No Smoking Home, Open Floorplan, Pantry, Quartz Counters, Separate Entrance, Vinyl Windows, Walk-In Closet(s), Wet Bar
Heating High Efficiency, Forced Air, Humidity Control, Natural Gas
Cooling None
Flooring Carpet, Tile, Vinyl Plank
Appliance Dishwasher, Dryer, ENERGY STAR Qualified Refrigerator, Garage Control(s), Gas Range, Microwave, Washer
Laundry Laundry Room
Exterior
Garage Additional Parking, Driveway, Front Drive, Insulated, Single Garage Attached
Garage Spaces 1.0
Garage Description Additional Parking, Driveway, Front Drive, Insulated, Single Garage Attached
Fence Fenced
Community Features Park, Playground, Shopping Nearby
Roof Type Asphalt Shingle
Porch Deck, Patio
Lot Frontage 24.35
Exposure E
Total Parking Spaces 3
Building
Lot Description Lawn, Landscaped
Foundation Poured Concrete
Architectural Style 2 Storey, Side by Side
Level or Stories Two
Structure Type Wood Frame
Others
Restrictions None Known
Tax ID 76556306
Ownership Private
Read Less Info
Want to know what your home might be worth? Contact us for a FREE valuation!

Our team is ready to help you sell your home for the highest possible price ASAP
GET MORE INFORMATION

Agent | License ID: LDKATOCAN






