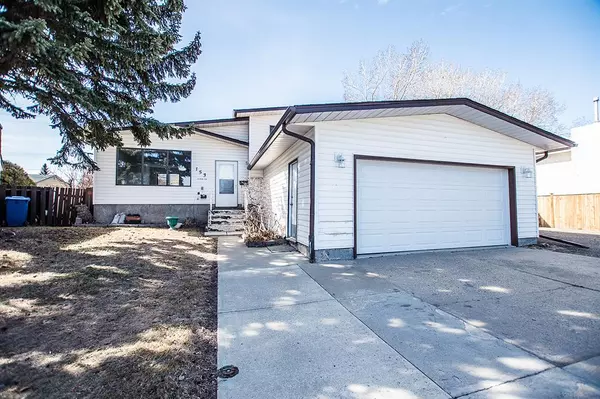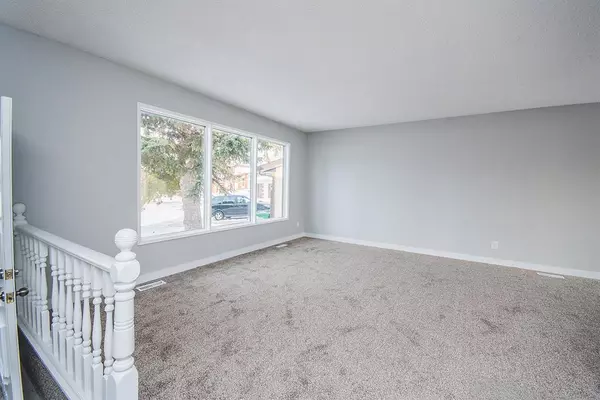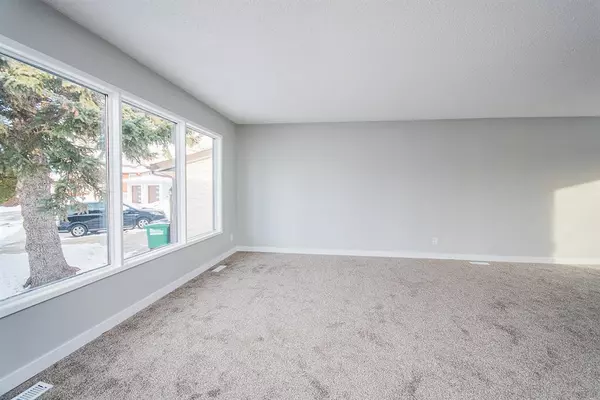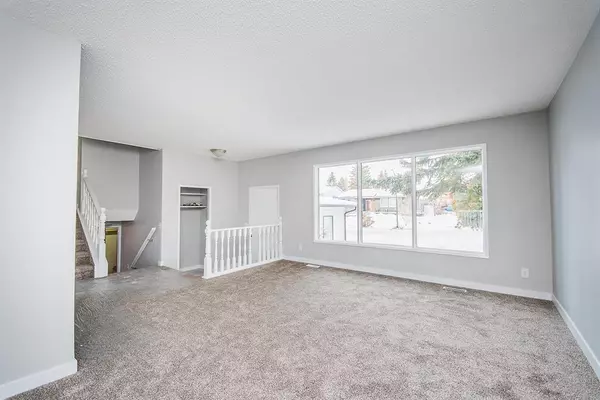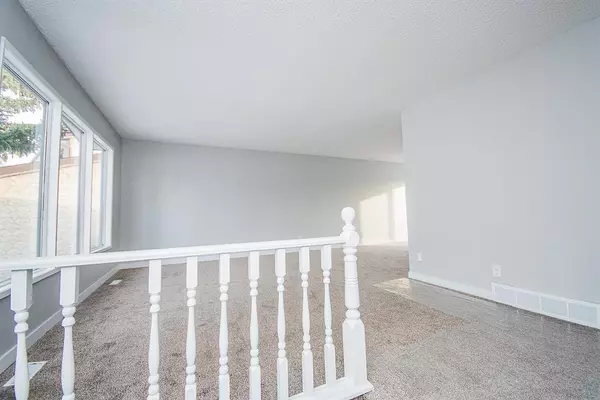$332,000
$339,900
2.3%For more information regarding the value of a property, please contact us for a free consultation.
3 Beds
3 Baths
1,308 SqFt
SOLD DATE : 05/16/2023
Key Details
Sold Price $332,000
Property Type Single Family Home
Sub Type Detached
Listing Status Sold
Purchase Type For Sale
Square Footage 1,308 sqft
Price per Sqft $253
Subdivision West Park
MLS® Listing ID A2012814
Sold Date 05/16/23
Style 4 Level Split
Bedrooms 3
Full Baths 3
Originating Board Central Alberta
Year Built 1977
Annual Tax Amount $2,600
Tax Year 2022
Lot Size 6,922 Sqft
Acres 0.16
Property Description
DESIREABLE WEST PARK ESTATES OFFERS THIS SWEET 4 level split on a large lot- perfect home for a new family! This bright and open lovely home has had a fresh coat of paint, new flooring, new dishwasher and stove, new furnace, new hot water tank. . . .actually too many 'news' to list! Huge kitchen/living and dining area on the main with patio doors to the back deck. Upstairs you will find a new 4 pce bath, 3 bedrooms plus a 3 pce ensuite. Third level has a huge family room with wood burning fireplace and bar, 3 pce bathroom, laundry area and entry to the double, attached garage. Down in the 4th level is two large rooms - hobby room and/or excercise space! Need room for the R.V. or extra vehicles? Huge R.V. parking space beside the driveway plus the extra benefit of no neighbours behind! This neighbourhood is so delightful - peaceful PLUS walking distance to the trails, river, Heritage Ranch, eating and shopping! A property you don't want to miss out on! There is an in ground swimming pool in the back yard. Hasn't been used in 20 years, nothing is known about it, covered with a wood cover.
Location
Province AB
County Red Deer
Zoning R1
Direction N
Rooms
Basement Full, Partially Finished
Interior
Interior Features Central Vacuum, Open Floorplan
Heating Forced Air, Natural Gas
Cooling None
Flooring Carpet, Linoleum
Fireplaces Number 1
Fireplaces Type Family Room, Wood Burning
Appliance Dishwasher, Electric Stove, Refrigerator
Laundry In Basement, In Bathroom
Exterior
Garage Double Garage Attached
Garage Spaces 2.0
Garage Description Double Garage Attached
Fence Fenced
Community Features Park, Playground, Schools Nearby, Shopping Nearby, Sidewalks, Street Lights
Roof Type Asphalt Shingle
Porch Deck
Lot Frontage 65.5
Total Parking Spaces 4
Building
Lot Description Back Yard
Foundation Poured Concrete
Architectural Style 4 Level Split
Level or Stories 4 Level Split
Structure Type Concrete,Wood Frame
Others
Restrictions None Known
Tax ID 75157843
Ownership Private
Read Less Info
Want to know what your home might be worth? Contact us for a FREE valuation!

Our team is ready to help you sell your home for the highest possible price ASAP
GET MORE INFORMATION

Agent | License ID: LDKATOCAN


