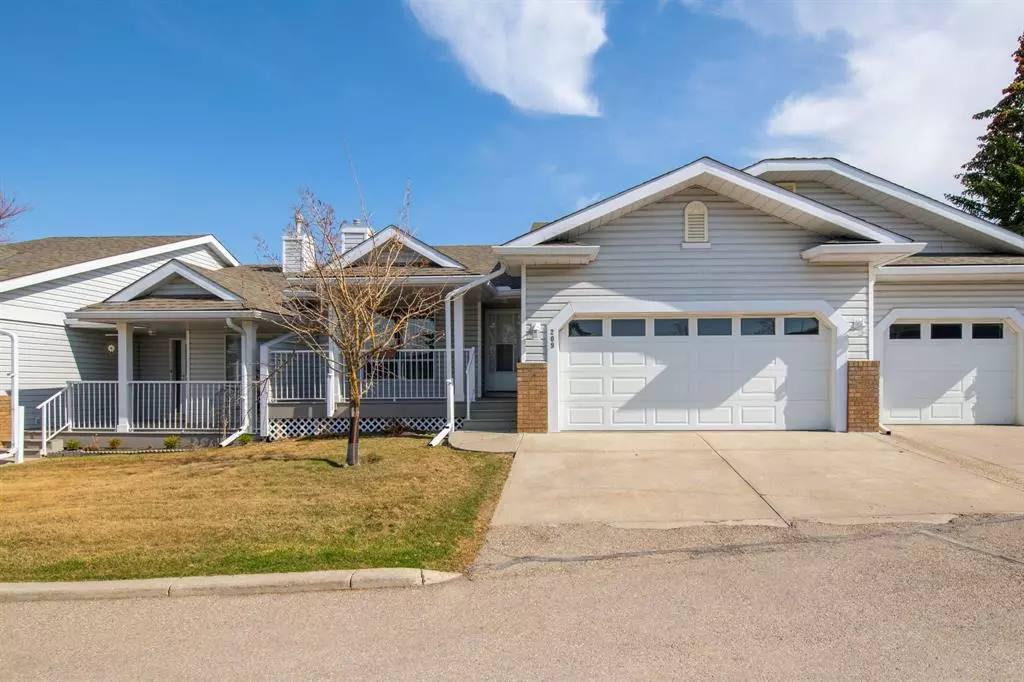$530,000
$499,000
6.2%For more information regarding the value of a property, please contact us for a free consultation.
3 Beds
3 Baths
1,158 SqFt
SOLD DATE : 05/16/2023
Key Details
Sold Price $530,000
Property Type Townhouse
Sub Type Row/Townhouse
Listing Status Sold
Purchase Type For Sale
Square Footage 1,158 sqft
Price per Sqft $457
Subdivision Macewan Glen
MLS® Listing ID A2044105
Sold Date 05/16/23
Style Bungalow
Bedrooms 3
Full Baths 3
Condo Fees $583
Originating Board Calgary
Year Built 1992
Annual Tax Amount $2,766
Tax Year 2023
Lot Size 4,897 Sqft
Acres 0.11
Property Description
50+ COMPLEX | DOUBLE GARAGE | WALKOUT WITH RAVINE VIEWS! | This is your chance to own a villa in one of the most sought-after 50+ complexes in NW Calgary. This lovely walkout bungalow has been well maintained and is situated in a fantastic location that overlooks a ravine to the south. As you enter the complex, you can envision yourself relaxing on the front verandah during summer evenings or mingling with friends and neighbours over at the private clubhouse which features a games room, dance floor, kitchen and library. A great place to enjoy the many social activities that Heritage Village has to offer. The living room is spacious with vaulted ceilings and features a cozy gas fireplace. The kitchen is flooded with natural light and has ample counter space with white cabinets, granite countertops and a newer black sink. The kitchen also has a sliding patio door that leads to a large deck where you can take in the view while enjoying a morning coffee or tea. The upper level comprises a large primary bedroom with a full ensuite, a second bedroom, and a 4-piece bathroom with a convenient washer/dryer setup. Everything you need is on the main level! Both levels offer unobstructed views of the ravine out back that has many wild life visitors throughout the seasons. The fully finished walkout basement has large windows and patio doors that lead to a covered patio. It also features a spacious rec room or second living area making it a great space for casual nights or visitors. The third bedroom is a great size and has it's own full bathroom just across the hall. There is also secondary laundry hook ups in the utility room where you will notice that all of the Poly-B plumbing has been professionally replaced just last year. A huge storage room with built-in shelving completes the lower level. The DOUBLE attached garage has high ceilings and enough room to accommodate a full-sized truck. The complex is well-managed and pet-friendly (allowing small dogs with board approval). Don't miss out on this excellent opportunity, homes in this complex with double garages don't come on the market very often!!
Location
Province AB
County Calgary
Area Cal Zone N
Zoning M-CG d35
Direction NW
Rooms
Basement Finished, Walk-Out
Interior
Interior Features Granite Counters, No Animal Home, No Smoking Home, Storage, Vinyl Windows
Heating Forced Air, Natural Gas
Cooling None
Flooring Carpet, Linoleum
Fireplaces Number 1
Fireplaces Type Gas, Living Room, Stone
Appliance Dishwasher, Electric Stove, Freezer, Garage Control(s), Refrigerator, See Remarks, Washer/Dryer, Window Coverings
Laundry In Basement, In Unit, Lower Level, Main Level, See Remarks, Washer Hookup
Exterior
Garage Additional Parking, Double Garage Attached, Driveway, Front Drive, Garage Door Opener, Garage Faces Front, Guest, Oversized
Garage Spaces 2.0
Garage Description Additional Parking, Double Garage Attached, Driveway, Front Drive, Garage Door Opener, Garage Faces Front, Guest, Oversized
Fence Partial
Community Features Clubhouse, Other
Amenities Available Clubhouse, Recreation Room, Trash, Visitor Parking
Roof Type Asphalt Shingle
Porch Deck, Front Porch, See Remarks
Lot Frontage 37.86
Exposure NW
Total Parking Spaces 4
Building
Lot Description Back Yard, Backs on to Park/Green Space, Close to Clubhouse, Low Maintenance Landscape, Greenbelt, No Neighbours Behind, Landscaped, See Remarks
Foundation Poured Concrete
Architectural Style Bungalow
Level or Stories One
Structure Type Vinyl Siding,Wood Frame
Others
HOA Fee Include Amenities of HOA/Condo,Common Area Maintenance,Insurance,Maintenance Grounds,Professional Management,Reserve Fund Contributions,See Remarks,Snow Removal,Trash
Restrictions Adult Living
Tax ID 76406794
Ownership Private,Probate
Pets Description Restrictions
Read Less Info
Want to know what your home might be worth? Contact us for a FREE valuation!

Our team is ready to help you sell your home for the highest possible price ASAP
GET MORE INFORMATION

Agent | License ID: LDKATOCAN






