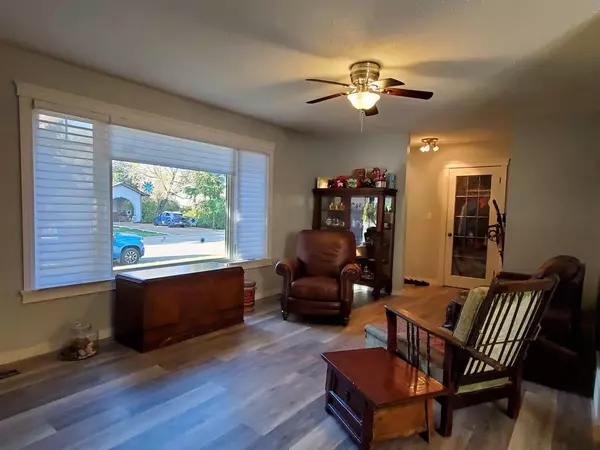$325,000
$335,900
3.2%For more information regarding the value of a property, please contact us for a free consultation.
4 Beds
2 Baths
1,284 SqFt
SOLD DATE : 05/16/2023
Key Details
Sold Price $325,000
Property Type Single Family Home
Sub Type Detached
Listing Status Sold
Purchase Type For Sale
Square Footage 1,284 sqft
Price per Sqft $253
MLS® Listing ID A2035006
Sold Date 05/16/23
Style Bungalow
Bedrooms 4
Full Baths 2
Originating Board Calgary
Year Built 1974
Annual Tax Amount $2,563
Tax Year 2022
Lot Size 7,920 Sqft
Acres 0.18
Property Description
Talk about a "Hole in One"... literally!! Hole # 1 of the Bowden Golf Course is right outside your back yard! Call your favorite Realtor today to book a showing!! This well cared for 5 bedroom bungalow is waiting for your arrival! The main level features a bright open kitchen, with no need to ever worry about having enough cupboard space. The dining area that flows off the kitchen has access to the large partially covered back deck for year round sun or shade enjoyment is adjacent to the living room which hosts lots of natural light. Rounding out the main floor is the convenient laundry room with 3 piece bathroom, primary bedroom and 2 additional bedrooms. , The spacious fully finished basement features a large cozy family room, and a bedroom that could also be used for a guest room. The utility room has laundry hook ups and lots of room for extra storage. The double detached garage has a 220V plugin, and a rear enclosed area for a work shop or additional storage. The yard is fully landscaped with lots of additional parking.
Location
Province AB
County Red Deer County
Zoning R1
Direction N
Rooms
Basement Finished, Full
Interior
Interior Features Ceiling Fan(s)
Heating Central
Cooling None
Flooring Carpet, Laminate, Vinyl
Fireplaces Number 1
Fireplaces Type Basement, Electric
Appliance Dishwasher, Dryer, Electric Stove, Garage Control(s), Microwave Hood Fan, Refrigerator, See Remarks, Washer, Window Coverings
Laundry In Basement, Main Level
Exterior
Garage Double Garage Detached
Garage Spaces 2.0
Garage Description Double Garage Detached
Fence None
Community Features Clubhouse, Golf, Schools Nearby, Shopping Nearby
Roof Type Asphalt Shingle
Porch Patio
Lot Frontage 66.0
Total Parking Spaces 5
Building
Lot Description Back Lane, Backs on to Park/Green Space, Close to Clubhouse, No Neighbours Behind, Landscaped
Foundation Poured Concrete
Architectural Style Bungalow
Level or Stories One
Structure Type Concrete,Stucco,Wood Frame
Others
Restrictions None Known
Tax ID 57331463
Ownership Private
Read Less Info
Want to know what your home might be worth? Contact us for a FREE valuation!

Our team is ready to help you sell your home for the highest possible price ASAP
GET MORE INFORMATION

Agent | License ID: LDKATOCAN






