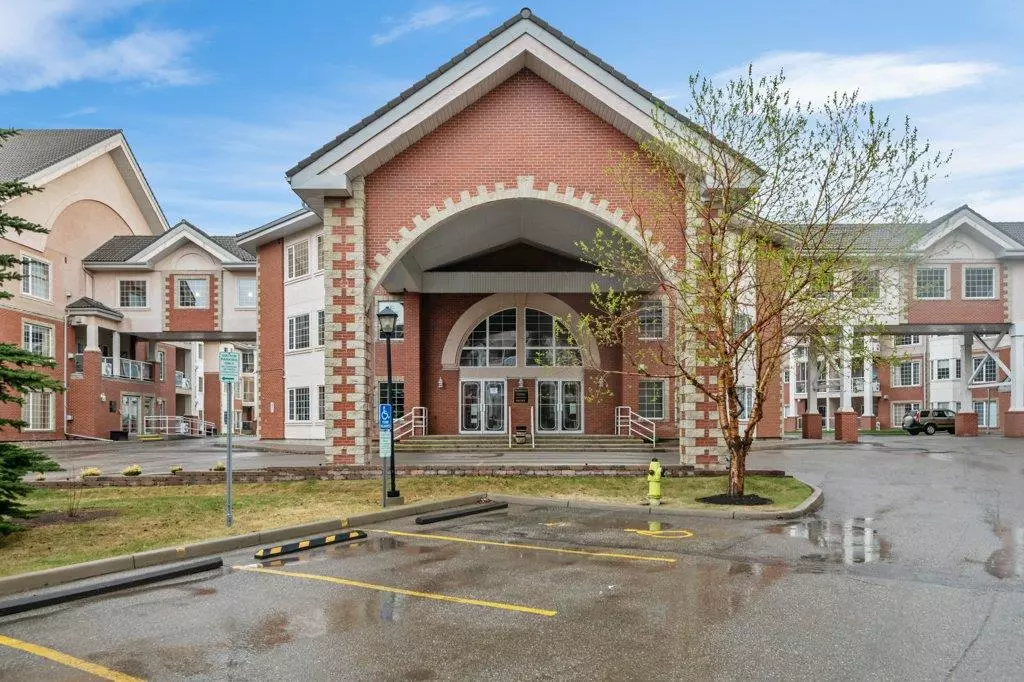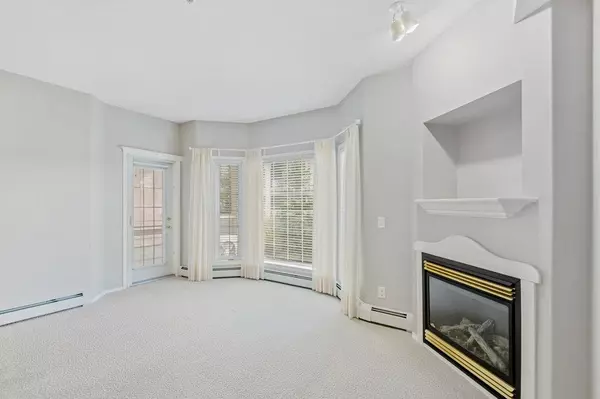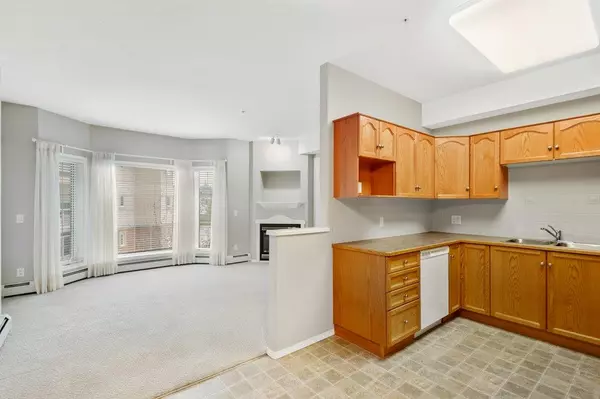$298,888
$310,000
3.6%For more information regarding the value of a property, please contact us for a free consultation.
1 Bed
1 Bath
839 SqFt
SOLD DATE : 05/16/2023
Key Details
Sold Price $298,888
Property Type Condo
Sub Type Apartment
Listing Status Sold
Purchase Type For Sale
Square Footage 839 sqft
Price per Sqft $356
Subdivision Tuscany
MLS® Listing ID A2047858
Sold Date 05/16/23
Style Low-Rise(1-4)
Bedrooms 1
Full Baths 1
Condo Fees $483/mo
HOA Fees $18/ann
HOA Y/N 1
Originating Board Calgary
Year Built 2001
Annual Tax Amount $1,769
Tax Year 2022
Property Description
The Sierra's of Tuscany is 40+ adult living at it's finest. This complex is rich with amenities! Invite your guest to stay in the guest suite, take them bowling , swimming , for a game of pool or cards in the games room, or watcha movie at the in house Theatre. Once they leave you can relax gazing out the window at the Rockies from the Library or grab a book and enjoy. Perhaps the craft room or woodworking area are more to your liking, Plenty to keep you busy in this complex. This 1 Bedroom PLUS den unit with AC is ready for you to move into and enjoy all the amenities. This complex seems to have everything! Enjoy the Underground parking with generous storage and a car wash. If you run out of things to do in the complex jump on the c-train right across the street and explore Calgary. Close to shopping and extensive walking paths.
Location
Province AB
County Calgary
Area Cal Zone Nw
Zoning M-C1 d125
Direction N
Rooms
Basement None
Interior
Interior Features Ceiling Fan(s), Closet Organizers, Elevator
Heating Baseboard, Natural Gas
Cooling Sep. HVAC Units
Flooring Carpet, Laminate
Fireplaces Number 1
Fireplaces Type Gas
Appliance Dishwasher, Electric Range, Refrigerator, Washer/Dryer
Laundry In Unit
Exterior
Garage Secured, Underground
Garage Spaces 1.0
Garage Description Secured, Underground
Community Features Clubhouse, Park, Playground, Schools Nearby, Shopping Nearby, Sidewalks, Street Lights, Walking/Bike Paths
Amenities Available Elevator(s), Fitness Center, Guest Suite, Indoor Pool, Party Room, Snow Removal, Storage, Visitor Parking, Workshop
Roof Type Asphalt Shingle
Porch Balcony(s)
Exposure NE
Total Parking Spaces 1
Building
Story 3
Foundation Poured Concrete
Architectural Style Low-Rise(1-4)
Level or Stories Single Level Unit
Structure Type Brick,Stucco,Wood Frame
Others
HOA Fee Include Common Area Maintenance,Electricity,Heat,Insurance,Parking,Snow Removal,Trash,Water
Restrictions Adult Living,Pet Restrictions or Board approval Required
Tax ID 76701410
Ownership Private
Pets Description Restrictions
Read Less Info
Want to know what your home might be worth? Contact us for a FREE valuation!

Our team is ready to help you sell your home for the highest possible price ASAP
GET MORE INFORMATION

Agent | License ID: LDKATOCAN






