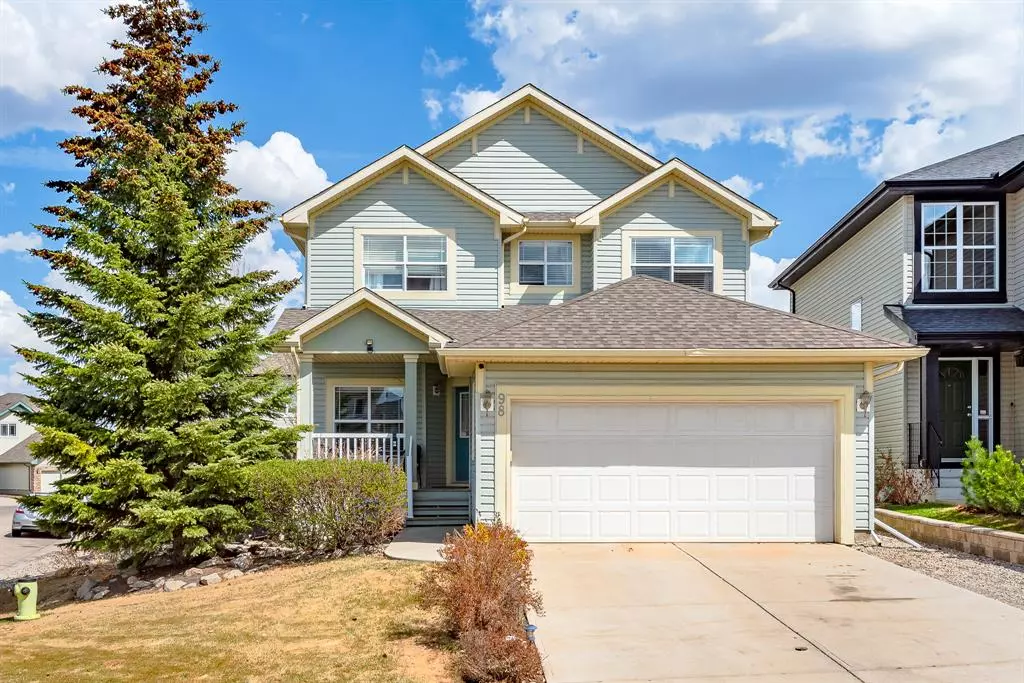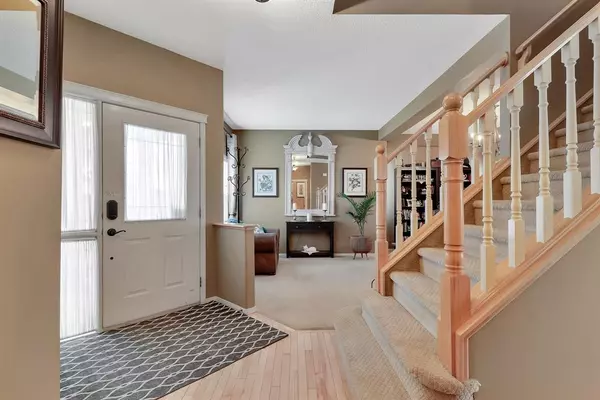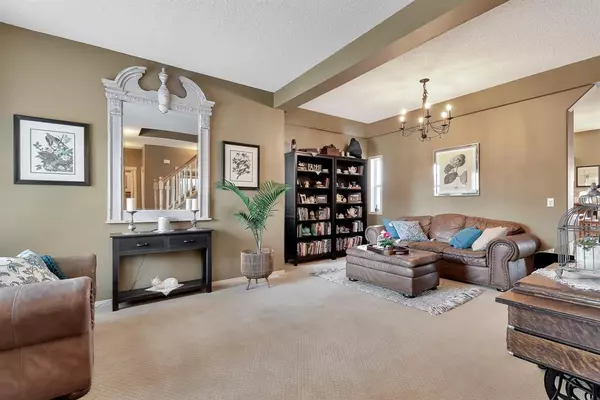$700,000
$599,900
16.7%For more information regarding the value of a property, please contact us for a free consultation.
6 Beds
4 Baths
2,153 SqFt
SOLD DATE : 05/16/2023
Key Details
Sold Price $700,000
Property Type Single Family Home
Sub Type Detached
Listing Status Sold
Purchase Type For Sale
Square Footage 2,153 sqft
Price per Sqft $325
Subdivision Valley Ridge
MLS® Listing ID A2045394
Sold Date 05/16/23
Style 2 Storey
Bedrooms 6
Full Baths 3
Half Baths 1
Originating Board Calgary
Year Built 2002
Annual Tax Amount $3,993
Tax Year 2022
Lot Size 4,940 Sqft
Acres 0.11
Property Description
Located in the sought-after community of Valley Ridge, this beautiful corner lot home is ready for its next owners. This property is situated on a corner lot and offers a generous amount of outdoor space and privacy. The home features 4 bedrooms on the upper level, including a luxurious primary bedroom with a 4 piece ensuite bath. An additional 4-piece bath is also located on the upper level, providing ample space and convenience for the entire family. The main floor boasts beautiful hardwood flooring throughout the kitchen, living room, and hallways. A cozy corner fireplace in the living room adds warmth and ambiance, making it the perfect place to relax and unwind after a long day. The front sitting room and dining room offer a comfortable and elegant space for entertaining guests, with plush carpeting adding a touch of sophistication. Convenience is key with main floor laundry and a double attached garage providing plenty of space for storage and parking. The kitchen is a chef's dream, featuring granite countertops and stainless steel appliances that impress any home cook. Stay cool during the hot summer with central air conditioning throughout the home. An open floor plan on the main level creates an inviting atmosphere, perfect for hosting gatherings with friends and family. The fully developed basement offers even more space with 2 additional bedrooms, a rec room, and another 4 piece bath. Storage is also available on this level, making it an excellent option for growing families or those who love entertaining. Another fireplace adds warmth and comfort to the lower level. With a west-facing front, this home is bathed in natural light throughout the day, creating a warm and welcoming atmosphere that you'll love to come home to. This is a rare opportunity to own a truly magnificent home in Valley Ridge. Don't miss out on the chance to make this your dream home today! This home faces west, allowing plenty of natural light to flood the living areas. Don't miss out on the opportunity to own this beautiful property in a sought-after community!
Location
Province AB
County Calgary
Area Cal Zone W
Zoning R-C2
Direction W
Rooms
Basement Finished, Full
Interior
Interior Features Granite Counters, Jetted Tub, Kitchen Island, No Animal Home, No Smoking Home, Open Floorplan, Pantry, Storage, Vinyl Windows
Heating Forced Air
Cooling Central Air
Flooring Carpet, Cork, Hardwood
Fireplaces Number 1
Fireplaces Type Gas, Living Room, Mantle
Appliance Central Air Conditioner, Dishwasher, Dryer, Electric Stove, Freezer, Garage Control(s), Microwave, Range Hood, Refrigerator, Washer, Window Coverings
Laundry Main Level
Exterior
Garage Double Garage Attached
Garage Spaces 2.0
Garage Description Double Garage Attached
Fence Fenced
Community Features Golf, Park, Playground, Shopping Nearby, Sidewalks, Street Lights, Tennis Court(s)
Roof Type Asphalt Shingle
Porch Deck, Front Porch
Lot Frontage 49.77
Total Parking Spaces 2
Building
Lot Description Back Yard, Corner Lot, Fruit Trees/Shrub(s), Front Yard, Lawn, Garden, Gentle Sloping, Landscaped, Street Lighting, Private
Foundation Poured Concrete
Architectural Style 2 Storey
Level or Stories Two
Structure Type Wood Frame
Others
Restrictions None Known
Tax ID 76831894
Ownership Private
Read Less Info
Want to know what your home might be worth? Contact us for a FREE valuation!

Our team is ready to help you sell your home for the highest possible price ASAP
GET MORE INFORMATION

Agent | License ID: LDKATOCAN






