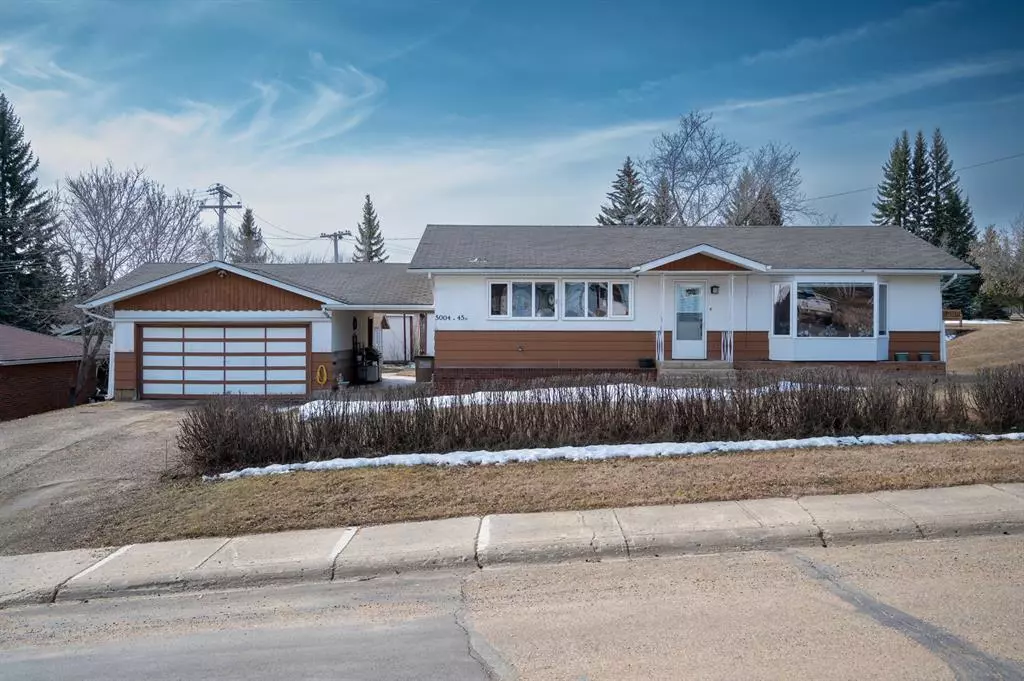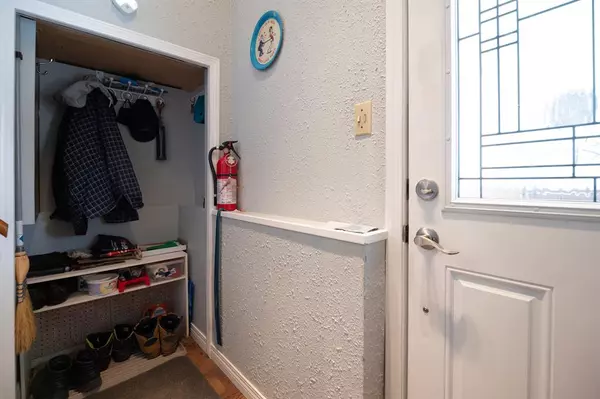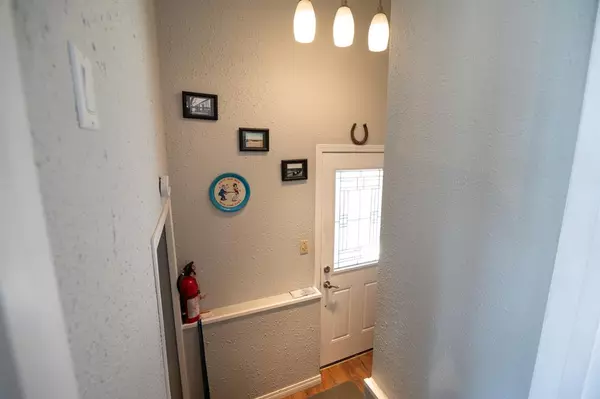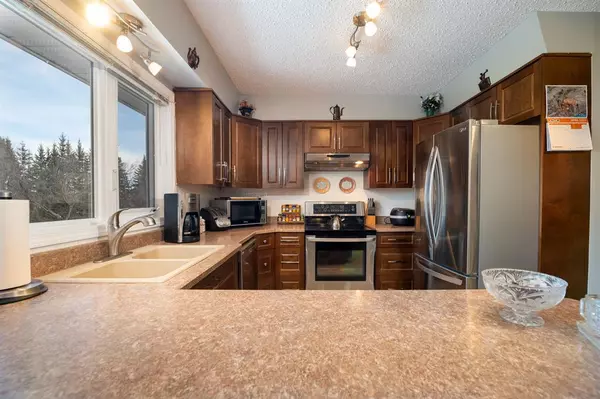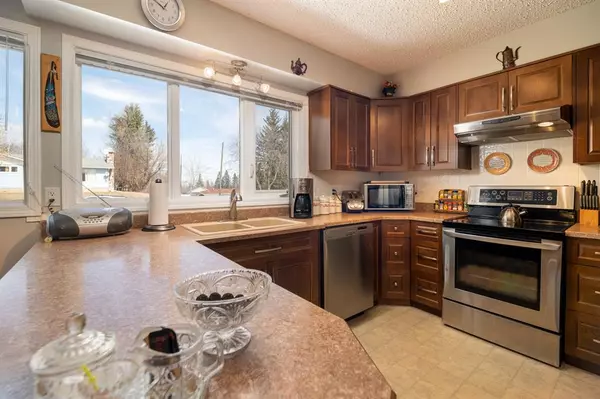$275,000
$284,000
3.2%For more information regarding the value of a property, please contact us for a free consultation.
3 Beds
2 Baths
1,226 SqFt
SOLD DATE : 05/16/2023
Key Details
Sold Price $275,000
Property Type Single Family Home
Sub Type Detached
Listing Status Sold
Purchase Type For Sale
Square Footage 1,226 sqft
Price per Sqft $224
Subdivision Athabasca Town
MLS® Listing ID A2038667
Sold Date 05/16/23
Style Bungalow
Bedrooms 3
Full Baths 1
Half Baths 1
Originating Board Alberta West Realtors Association
Year Built 1962
Annual Tax Amount $2,552
Tax Year 2022
Lot Size 0.253 Acres
Acres 0.25
Lot Dimensions 30.49mx30.49mx36.59mx31.10m
Property Description
Do not judge this 'book' by its cover. This fully finished bungalow on the old High School Hill is well maintained and upgraded throughout the inside. One of the only things left to do is paint the exterior. The siding is showing it's age but is not anything some paint and a sunny weekend in the summer couldn't take care of. The major upgrades include all windows, exterior doors, kitchen, bathrooms, flooring, paint, furnace and HW tank; to name a few. Located on a huge lot (11,000 sq ft) in one of the quietest, most established neighborhoods in town. Back when houses were built to last with quality materials like fir. It features a large double detached garage with attached breezeway. Spacious backyard with storage shed and room for a garden. The finished basement could be modernized and an additional bedroom or two added without compromising extra living space. This home has such a great energy to it. Check it out!
Location
Province AB
County Athabasca County
Zoning R1
Direction NW
Rooms
Basement Finished, Full
Interior
Interior Features Ceiling Fan(s), No Animal Home, No Smoking Home, Pantry
Heating Forced Air
Cooling Central Air
Flooring Carpet, Laminate, Linoleum
Appliance Central Air Conditioner, Dishwasher, Dryer, Garage Control(s), Microwave, Oven, Refrigerator, Washer, Window Coverings
Laundry In Basement
Exterior
Garage Concrete Driveway, Double Garage Detached, Parking Pad
Garage Spaces 2.0
Garage Description Concrete Driveway, Double Garage Detached, Parking Pad
Fence None
Community Features Sidewalks
Roof Type Asphalt Shingle
Porch None
Lot Frontage 100.04
Total Parking Spaces 6
Building
Lot Description Corner Lot, Lawn
Foundation Poured Concrete
Architectural Style Bungalow
Level or Stories One
Structure Type Cedar,Mixed,Wood Frame
Others
Restrictions None Known
Tax ID 57419935
Ownership Private
Read Less Info
Want to know what your home might be worth? Contact us for a FREE valuation!

Our team is ready to help you sell your home for the highest possible price ASAP
GET MORE INFORMATION

Agent | License ID: LDKATOCAN

