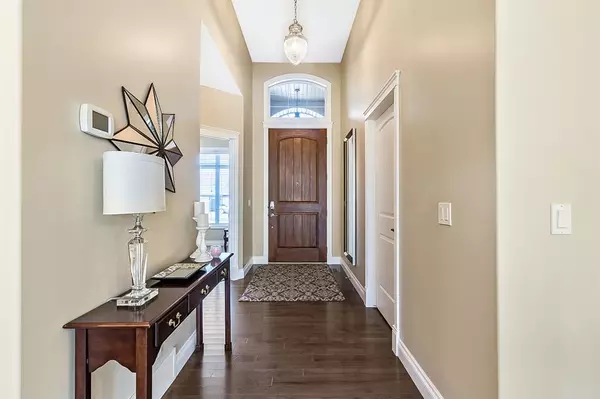$895,000
$895,000
For more information regarding the value of a property, please contact us for a free consultation.
3 Beds
3 Baths
1,516 SqFt
SOLD DATE : 05/16/2023
Key Details
Sold Price $895,000
Property Type Single Family Home
Sub Type Detached
Listing Status Sold
Purchase Type For Sale
Square Footage 1,516 sqft
Price per Sqft $590
Subdivision Air Ranch
MLS® Listing ID A2047011
Sold Date 05/16/23
Style Bungalow
Bedrooms 3
Full Baths 2
Half Baths 1
Condo Fees $55
HOA Fees $55/mo
HOA Y/N 1
Originating Board Calgary
Year Built 2012
Annual Tax Amount $4,840
Tax Year 2023
Lot Size 8,703 Sqft
Acres 0.2
Property Description
INCREDIBLE & IMPECCABLE - Fully Finished Walkout Bungalow - Built by Wolverine Custom Homes. Properties like this are highly sought after at any time let alone during these low inventory market conditions. The original owners have put this home on the market for the first time. Located on a quiet cul-de-sac in the prestigious Air Ranch community and set on a very large pie shaped lot. This home offers you all of the amenities that you would expect. Hardwood floors throughout the main living area with granite kitchen counters, a terrific island for the gang to hang out around, and stainless steel appliances. The open concept living space offers amazing natural light that flows out to a massive back deck that spans the entire width of the home. A home that is perfect for you to entertain family and friends along with your privacy to enjoy your morning coffee or a glass of wine. The grand winding staircase that takes you downstairs to a fully developed walkout basement creates a sense of calm and relaxation as you cascade into the large family living space. Access the covered patio and the huge pie shaped backyard from the walkout to enjoy your private oasis that would be ideal for your hot tub. We should also note the Double 21.5 foot x 27 foot "Toy Garage" that offers plenty of space for your vehicles and extra for that special toy (s) in your life. Welcome to 20 Ranchers Green, a move in ready 3000+ square foot home loaded with all the upgrades that you would expect. Make your plans to visit soon.
Location
Province AB
County Foothills County
Zoning R1
Direction W
Rooms
Basement Finished, Walk-Out
Interior
Interior Features Central Vacuum, Granite Counters, Kitchen Island, No Smoking Home, Open Floorplan, Pantry, Recessed Lighting, Vinyl Windows, Walk-In Closet(s)
Heating Forced Air, Natural Gas
Cooling None
Flooring Carpet, Ceramic Tile, Hardwood
Fireplaces Number 1
Fireplaces Type Gas
Appliance Built-In Electric Range, Dishwasher, Double Oven, Dryer, Microwave, Oven-Built-In, Range Hood, Refrigerator, Washer, Window Coverings
Laundry Main Level
Exterior
Garage Double Garage Attached
Garage Spaces 2.0
Garage Description Double Garage Attached
Fence Fenced
Community Features Golf, Schools Nearby
Amenities Available None
Roof Type Asphalt Shingle
Porch Deck, Patio
Lot Frontage 27.43
Exposure W
Total Parking Spaces 2
Building
Lot Description Cul-De-Sac, Lawn, No Neighbours Behind, Landscaped, Level, Pie Shaped Lot, Private, Treed
Foundation Poured Concrete
Architectural Style Bungalow
Level or Stories One
Structure Type Concrete,Silent Floor Joists,Stone,Stucco,Wood Frame
Others
HOA Fee Include Amenities of HOA/Condo,Insurance,Professional Management,Reserve Fund Contributions
Restrictions None Known
Tax ID 77060195
Ownership Private
Pets Description Yes
Read Less Info
Want to know what your home might be worth? Contact us for a FREE valuation!

Our team is ready to help you sell your home for the highest possible price ASAP
GET MORE INFORMATION

Agent | License ID: LDKATOCAN






