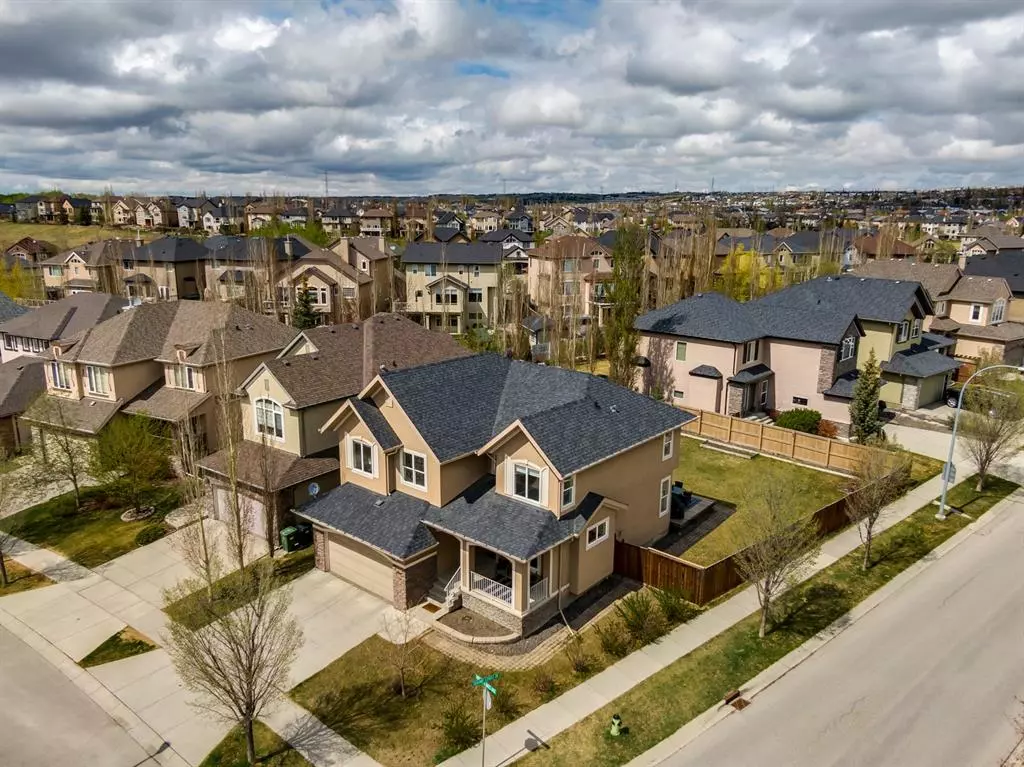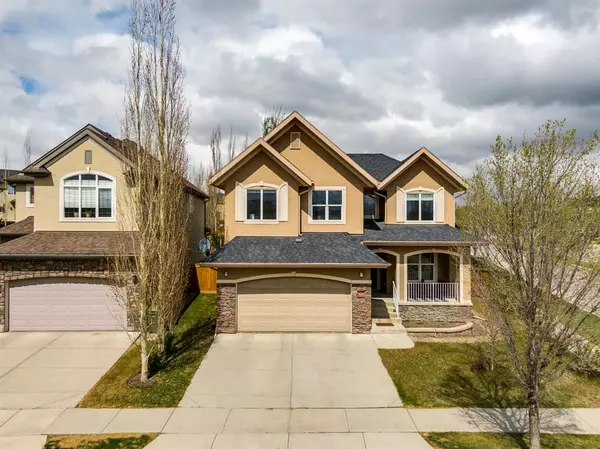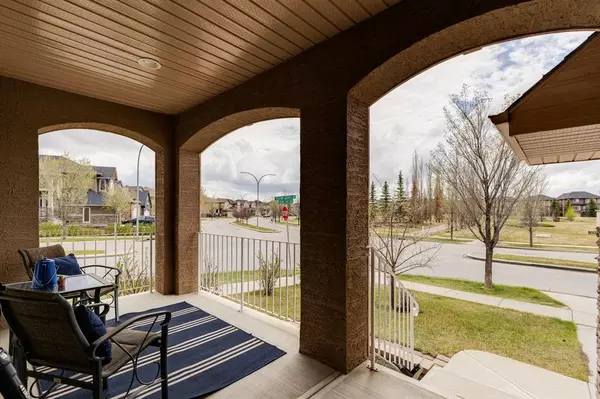$917,500
$920,000
0.3%For more information regarding the value of a property, please contact us for a free consultation.
4 Beds
4 Baths
2,574 SqFt
SOLD DATE : 05/15/2023
Key Details
Sold Price $917,500
Property Type Single Family Home
Sub Type Detached
Listing Status Sold
Purchase Type For Sale
Square Footage 2,574 sqft
Price per Sqft $356
Subdivision Tuscany
MLS® Listing ID A2048315
Sold Date 05/15/23
Style 2 Storey
Bedrooms 4
Full Baths 3
Half Baths 1
HOA Fees $24/ann
HOA Y/N 1
Originating Board Calgary
Year Built 2007
Annual Tax Amount $5,601
Tax Year 2022
Lot Size 6,383 Sqft
Acres 0.15
Property Description
Enjoy over 3250 sq. ft. of finished space in this Classical-style, 2-Storey, with an incredible floorplan on a huge, landscaped, corner lot, in the desirable community of Tuscany! As soon as you enter this home you will be greeted with 9' ceilings and an immaculate, recently-installed, grey stained, walnut hardwood floors throughout the open-concept main level. An office area with French doors and corner windows, living area with a gas-burning fireplace and serving station for your guests. Built-in double-oven and gas range to top the Tuscan-style kitchen built for entertainment. Built-in ceiling speakers throughout the entire home. Moving up the stairs to the second level you will notice a recently installed high quality carpet with a thick underlay. Huge Bonus Room on the second level where you will find the Master bedroom with vaulted ceilings, the other 2 bedrooms, 2 full baths (one is the ensuite) and upper-level laundry room for utmost convenience. The state-of-the-art basement was developed with permits and features the 4th bedroom, a full bath with in-floor heating and a jetted-stream shower, a gym room with mirrored walls and cork flooring, a wet bar and a comfortable entertainment room! The home is situated on a huge lot where the sun and the shade exist across all times of the day. Enjoy entertaining by a wood-burning fire-pit or the deck area with connected exterior Bose speakers.
Book you showings and make this home yours!
Location
Province AB
County Calgary
Area Cal Zone Nw
Zoning R-C1
Direction S
Rooms
Basement Finished, Full
Interior
Interior Features Breakfast Bar, Kitchen Island, No Smoking Home, Wet Bar
Heating Forced Air, Natural Gas
Cooling None
Flooring Carpet, Ceramic Tile, Cork, Hardwood, Tile
Fireplaces Number 1
Fireplaces Type Fire Pit, Gas, Living Room, Mantle
Appliance Built-In Gas Range, Built-In Oven, Dishwasher, Dryer, Garburator, Microwave, Oven-Built-In, Range Hood, Refrigerator, Washer
Laundry Upper Level
Exterior
Garage Double Garage Attached, Insulated
Garage Spaces 2.0
Garage Description Double Garage Attached, Insulated
Fence Fenced
Community Features Clubhouse
Amenities Available Clubhouse
Roof Type Asphalt Shingle
Porch Deck, Front Porch
Lot Frontage 50.2
Exposure S
Total Parking Spaces 4
Building
Lot Description Corner Lot
Foundation Poured Concrete
Architectural Style 2 Storey
Level or Stories Two
Structure Type Stone,Stucco,Wood Frame
Others
Restrictions None Known
Tax ID 76839447
Ownership Private
Read Less Info
Want to know what your home might be worth? Contact us for a FREE valuation!

Our team is ready to help you sell your home for the highest possible price ASAP
GET MORE INFORMATION

Agent | License ID: LDKATOCAN






